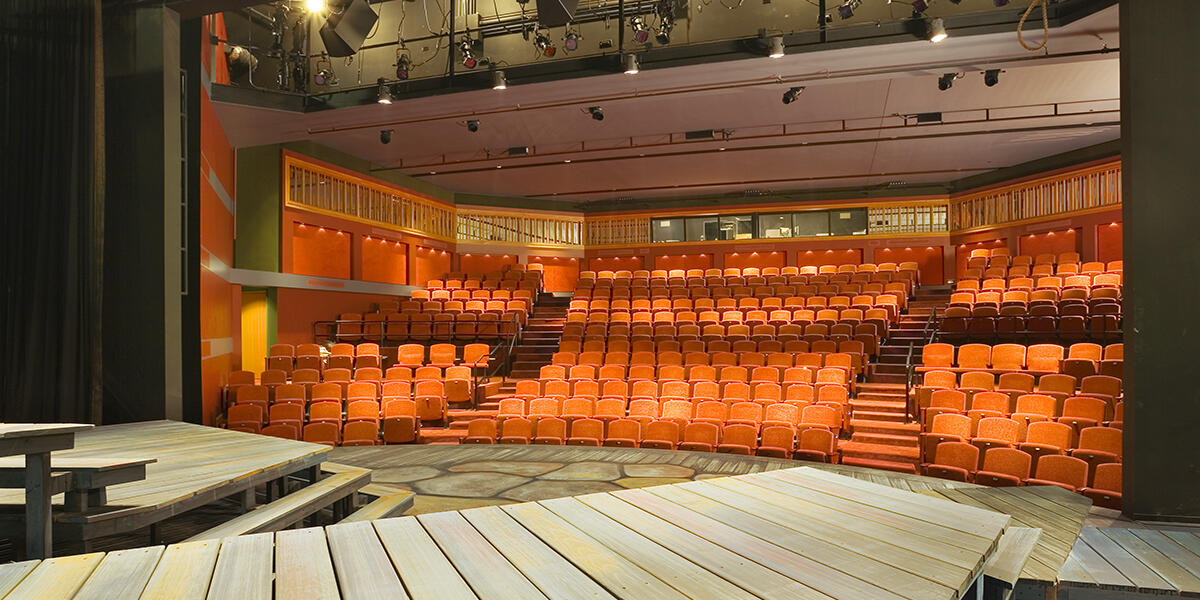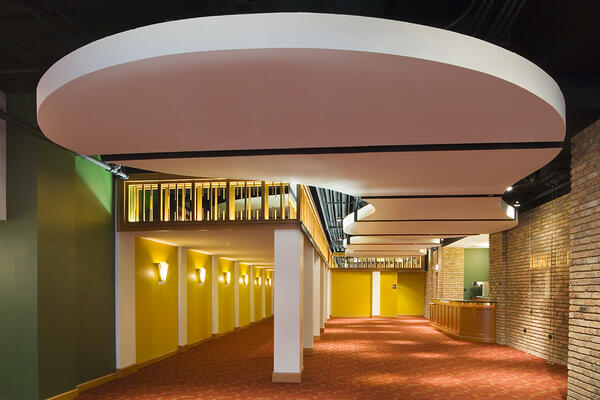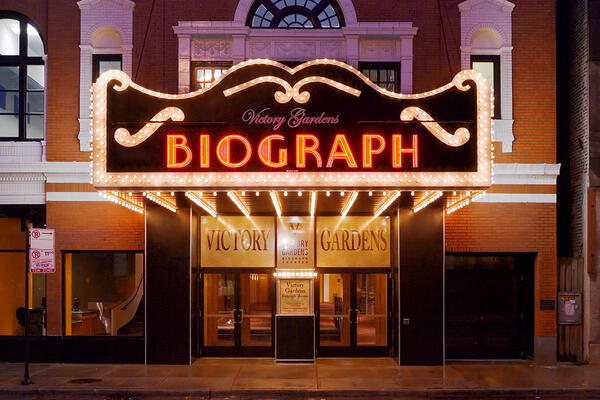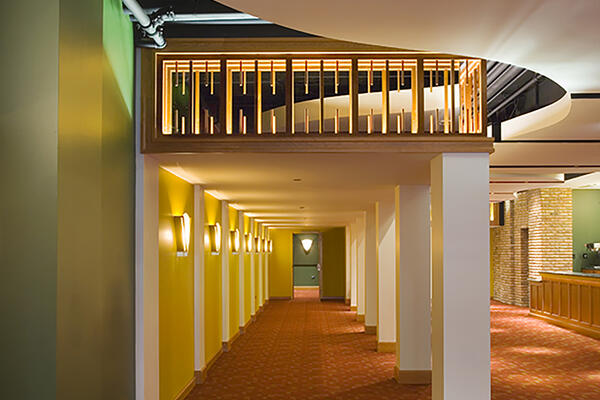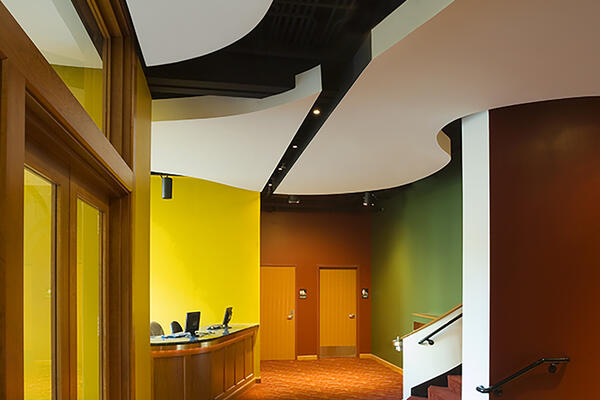Pepper completed the interior and exterior facade renovation of the historic Biograph Theater as a new, state-of-the-art home for Victory Gardens Playwrights Ensemble, and other artists, to expand the possibilities of their work.
The 299-seat state-of-the-art main stage theater guarantees the intimacy for which the theater’s performances are known. The new Victory Gardens incorporates the latest lighting and sound equipment, as well as generous wing-space, fly-space and a trap system under the stage to enable theatrical magic, which involved extensive structural work.
In addition to the main stage, the Biograph contains a 135-seat studio theater, a terrace-level rehearsal/special events room, a comfortable lobby with an open box-office design and concessions area, increased seating and amenities for people with disabilities, as well as accessible bathrooms.
The building is on the National Register of Historic Places & is a Chicago City Landmark.
Project Stories
If walls could talk
In the process of preserving the historic theater, we opened up the walls gingerly. We found plaster décor. Little figurines that were part of the wall and ornate finishes that weren't expected. And once we found one, we expected to find more. Every opening was approached with a delicate hand to ensure nothing was destroyed. Through careful attention, we were able to remove them, restore them and re-use them.
A good neighbor
Because it’s a landmark in a residential area, we invited the police and fire department to walk through before and during demolition so they were familiar with the area and access, in case of emergency. Then, when the project was nearing completion, we held a “welcome to the neighborhood” party for the neighbors to tour the building at about 85 percent - with fire department and city for approval and cooperation to receive partial occupancy.

