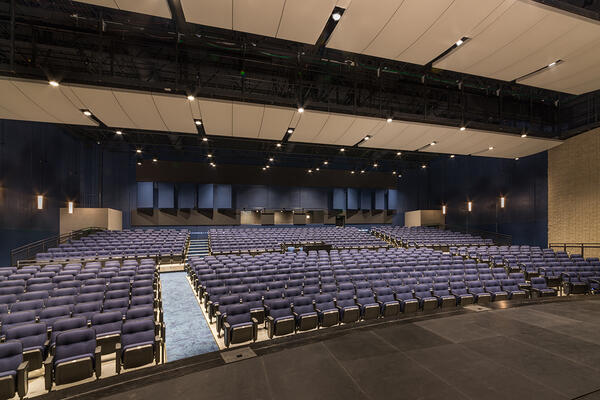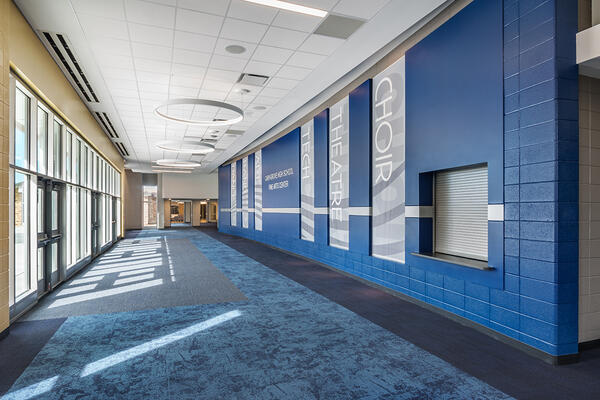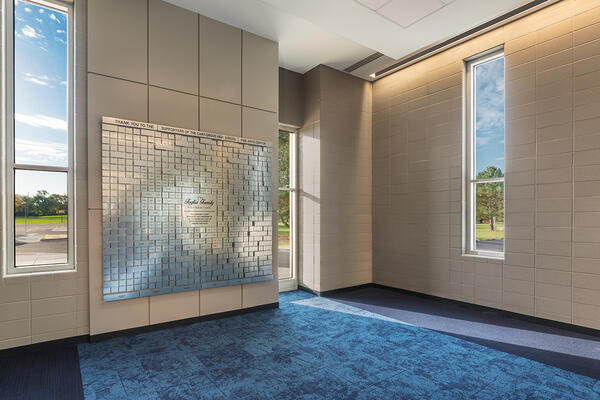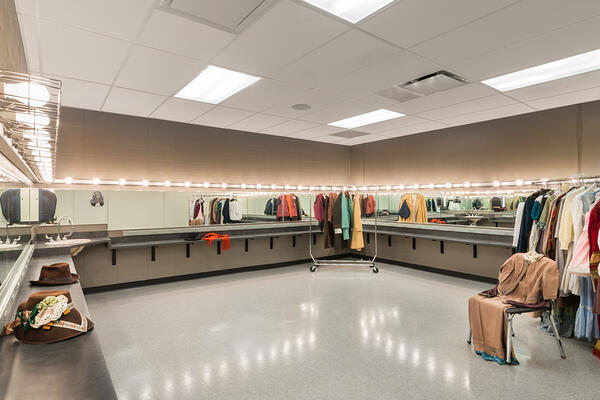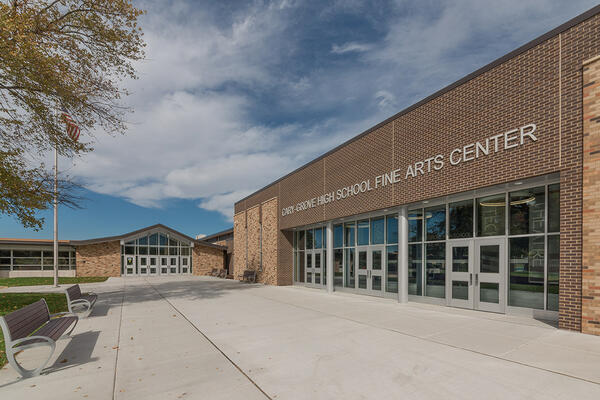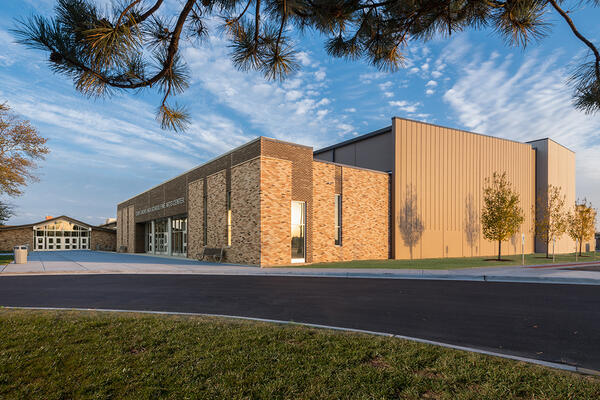The renovation of Cary-Grove High School's Fine Arts Center in District 155 includes tearing down the school’s 50-year-old theater and constructing a new, 650-seat performing arts space, including the accompanying lobby, multi-purpose room, restrooms, dressing rooms and scene shop. These upgrades modernize the building and bring it up to current standards, including compliance with the Americans with Disabilities Act. The year-long project included a reconfigured main school entrance, which provides enhanced security during school days.
Team
Owner
Community High School District 155
Architect
FGM Architects
Project Location
Cary, Illinois
Size
27,266 SF


