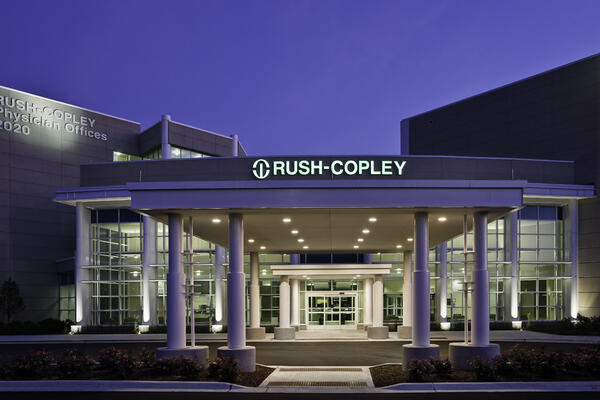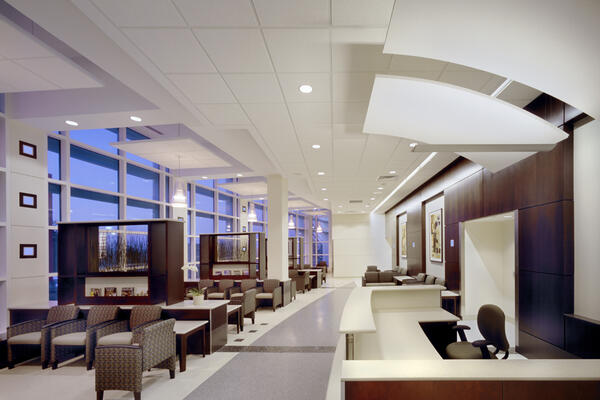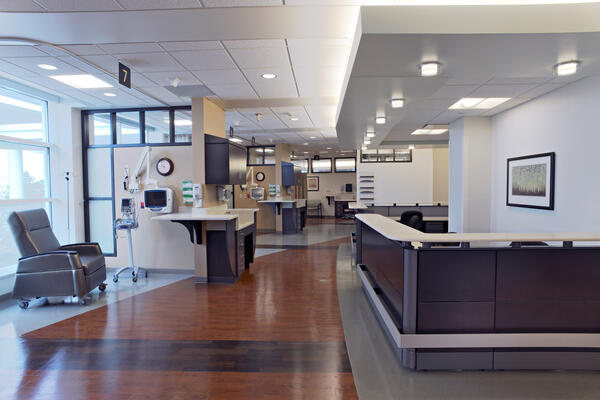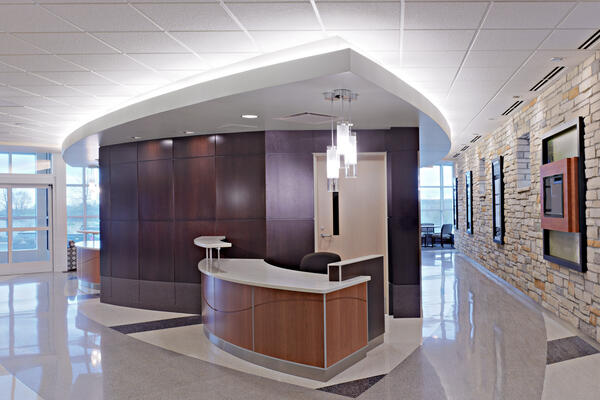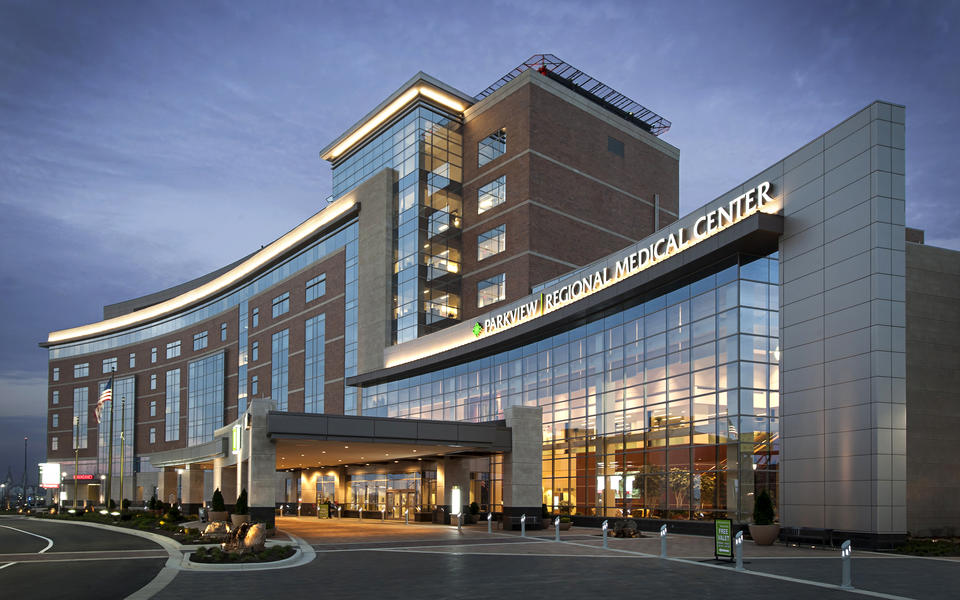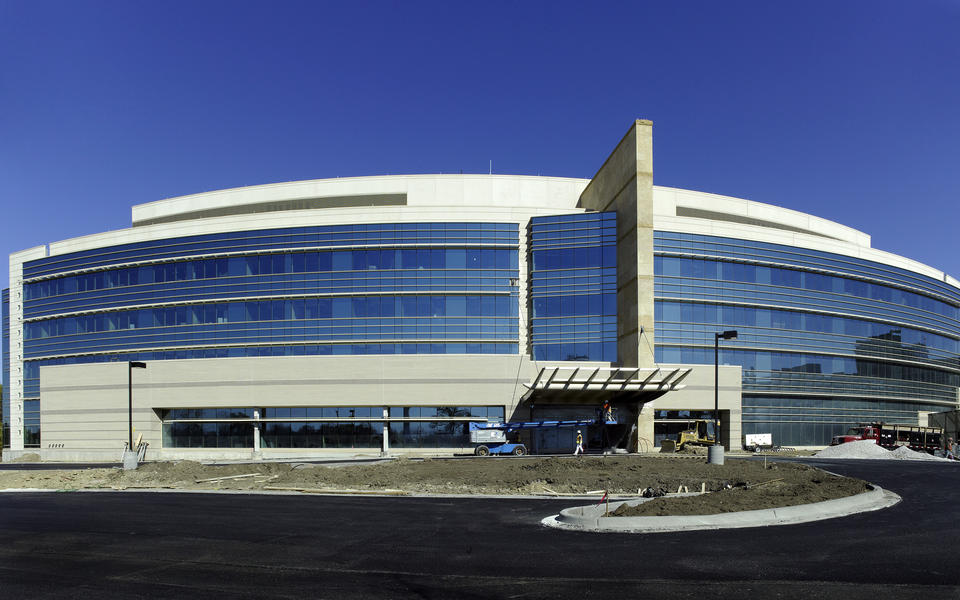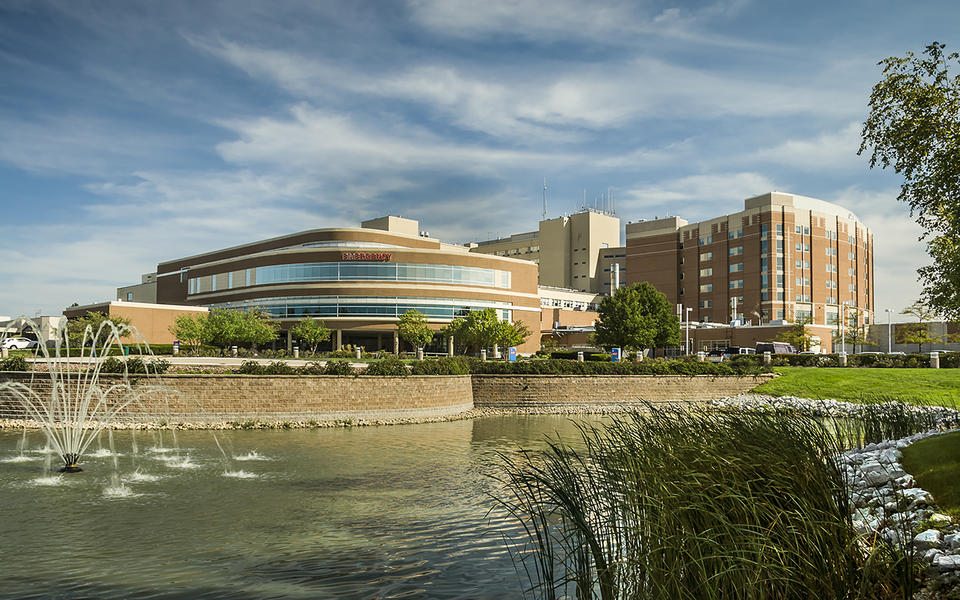Pepper has worked with Rush-Copley since 1994. Together, we completed a one-story, 7,000-square-foot cancer center addition, an addition and renovation of the emergency department to allow more than 60,000 visitors annually, new construction of a four-story, 90,210-square-foot medical office building with a new atrium entrance and several POB tenant build-outs.
The medical office building is a four-story, 86,400-square-foot core and shell that includes eight tenant suite build-outs and a lobby that connects Physician Office Building 2 to the existing Physician Office Building 1.
The one story, 7,000-square-foot Cancer Center is a structural steel building with a brick, curtainwall and metal panel envelope. The work included a second phase renovation of 4,000 square feet of the existing cancer center space. The interior construction consisted of infusion bays, a high-end lobby and associated office and support spaces.


