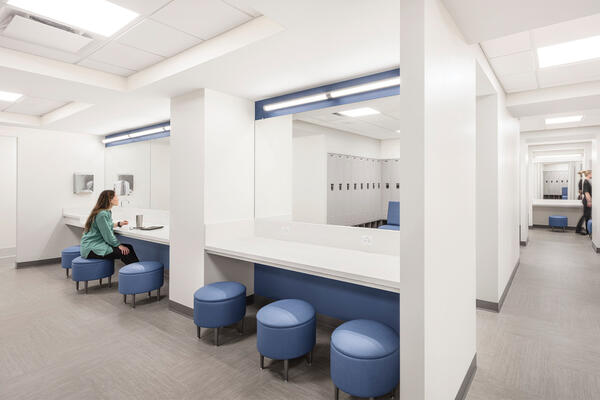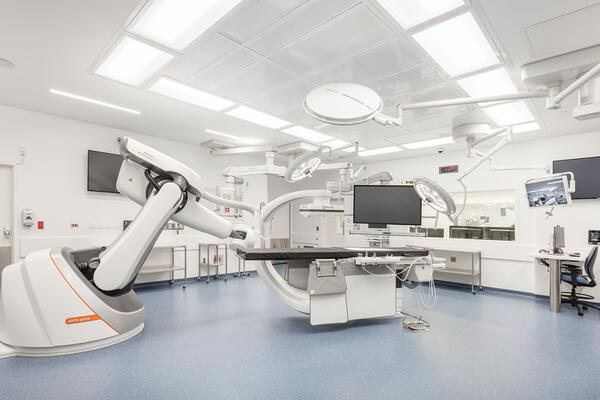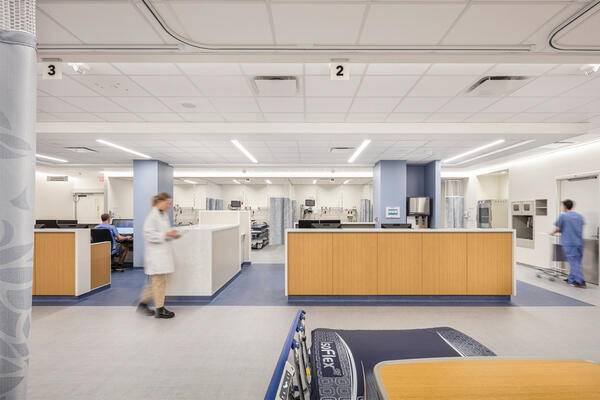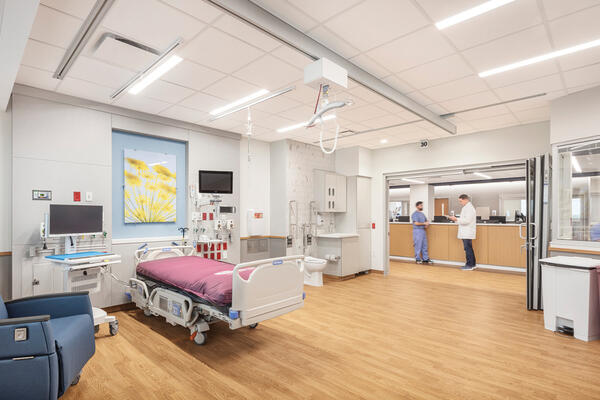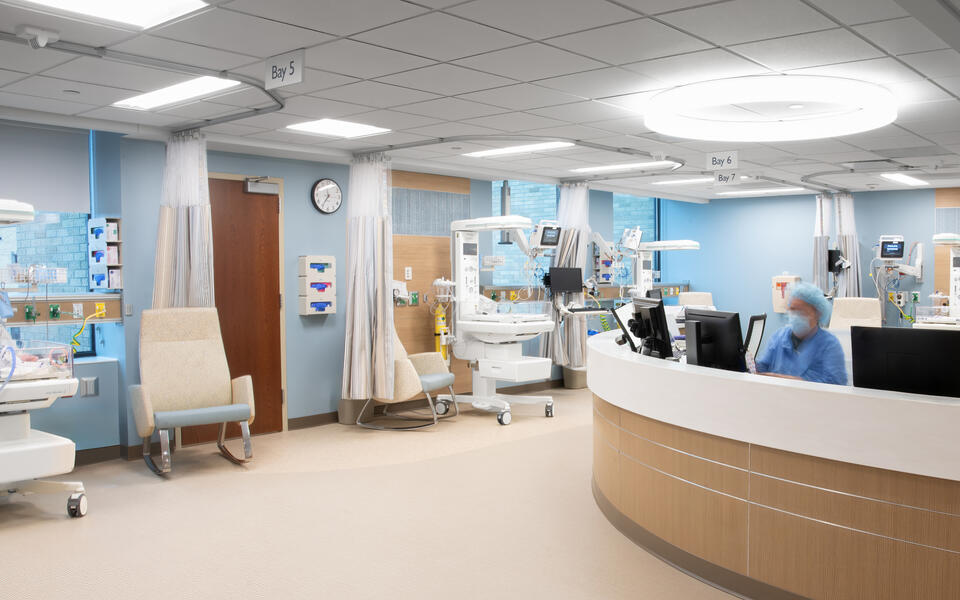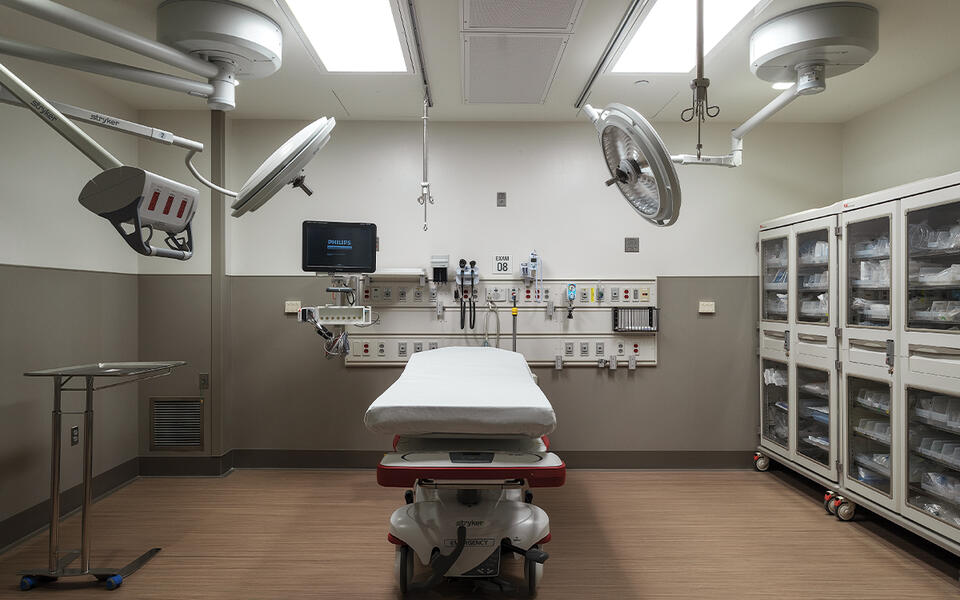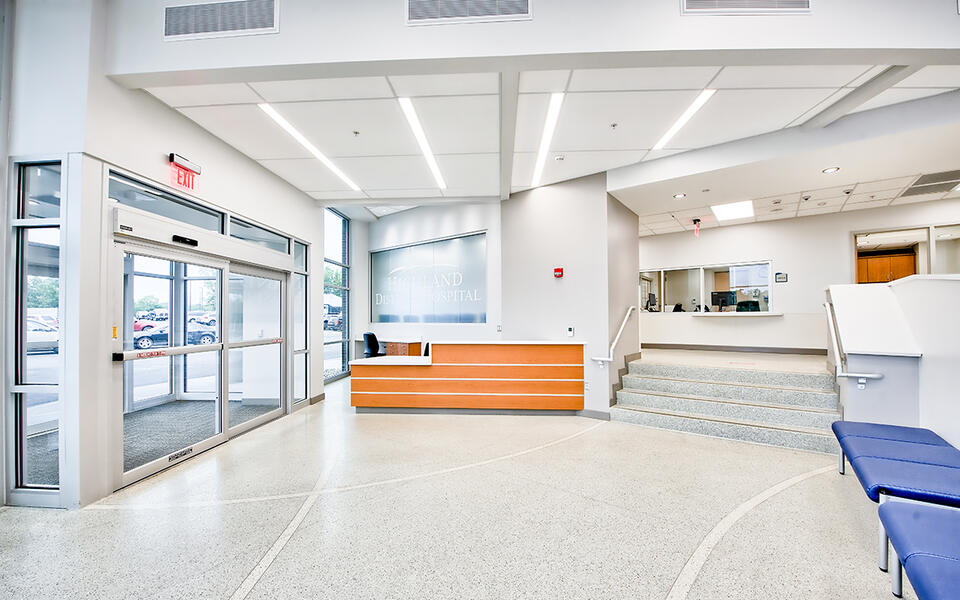The Glenbrook Hospital underwent expansions and renovations to accommodate new advanced medical facilities, expanded infrastructure and state-of-the-art health technologies. Spanning across 165,000 square feet, the new features include catheter labs, four electrophysiology (EP) labs, four open-heart operating rooms, two hybrid operating rooms, preparation and recovery bays, staff and clinical support areas, and a two-story open lobby. With the addition of a new physical plant, the hospital effectively doubled the hospital's infrastructure to accommodate this new building. Additionally, 22,000 square feet of existing patient space was transformed to accommodate the new cardiovascular intensive care unit.
The project also includes a two-story, cast-in-place concrete structure designed for future vertical expansion. The structure is equipped with a five-story elevator that connects the existing patient bed tower to the renovated ICU and the new Cardiovascular Institute building.





