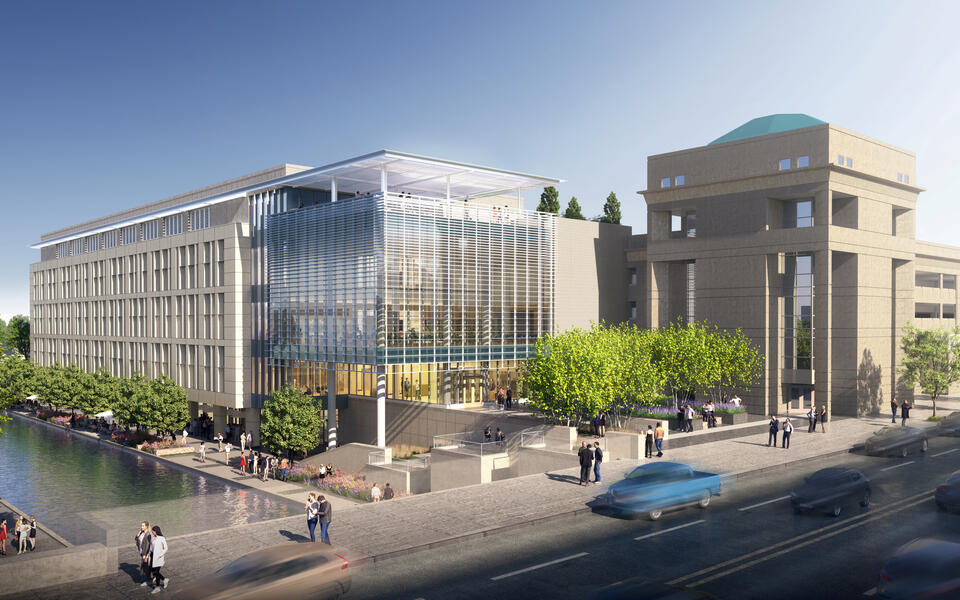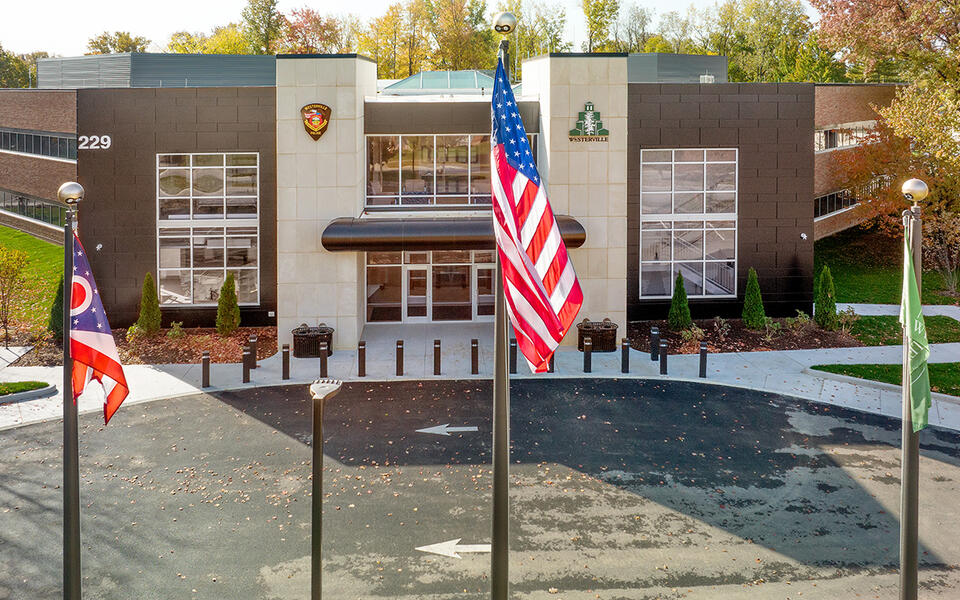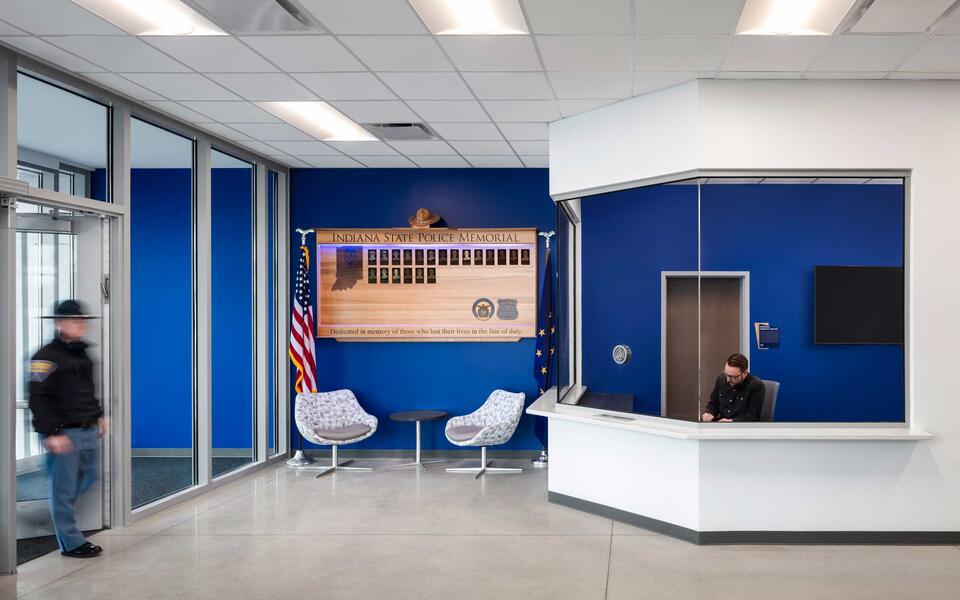With a focus on historical renovation, the Pepper team is transforming an old National Guard Armory building into a mixed-use tenant office and event space. Originally constructed in 1916 for the City of Athens, Ohio, the Armory features more than 14,000-square-feet of existing space that will be preserved as much as possible during the renovation. Features will include new meeting rooms and offices, additional bathrooms, an event space with a large stage, a new skylight in the center of the roof, EV charging stations, solar panels, and a glass elevator connecting the basement to the second floor. The second-floor railing overlooking the event space is adorned with decorative finishes that were crafted from the original windows' repurposed metal hardware.
Team
Owner
City Of Athens
Architect
RVC Architects
Project Location
Athens, Ohio
Size
14,100 SF







