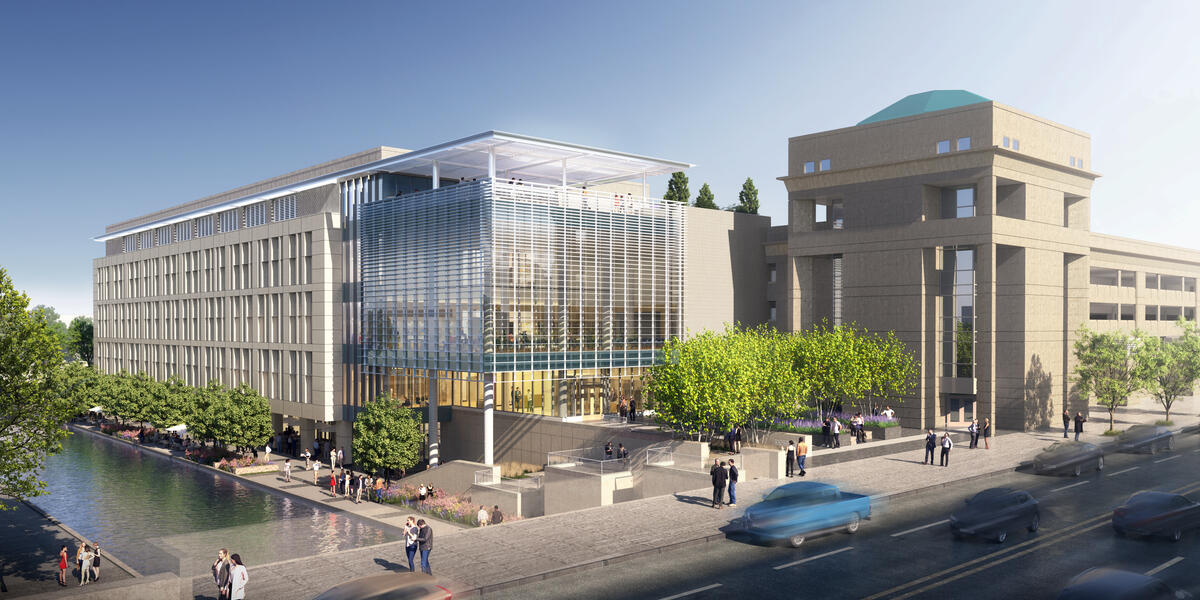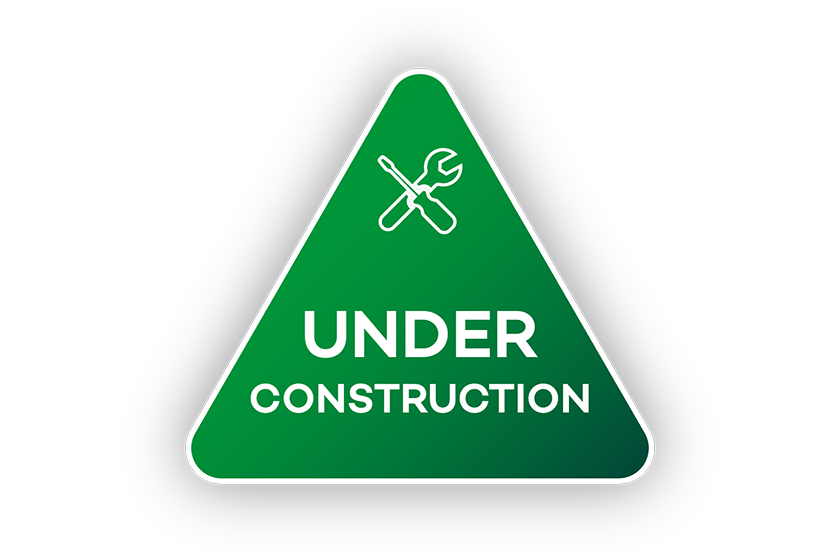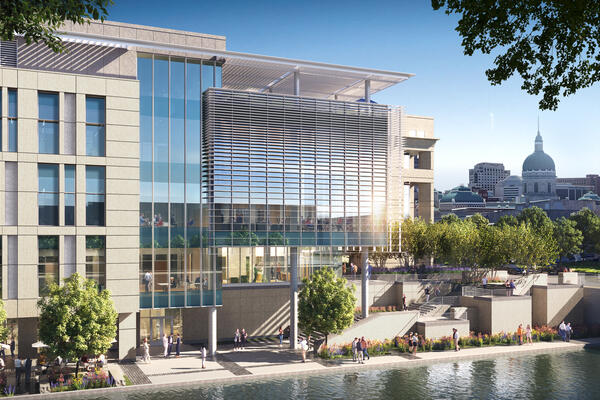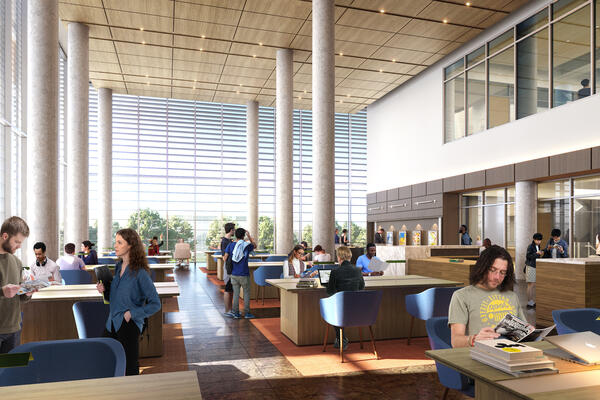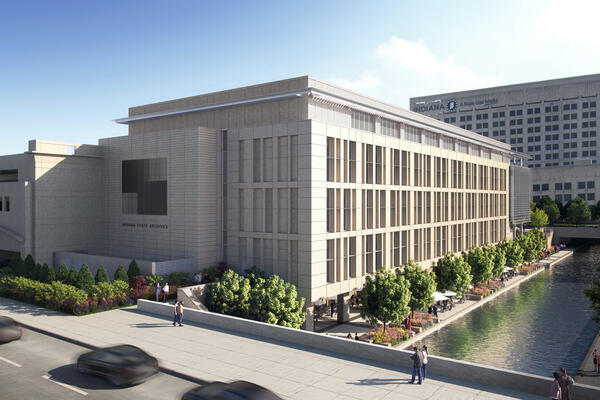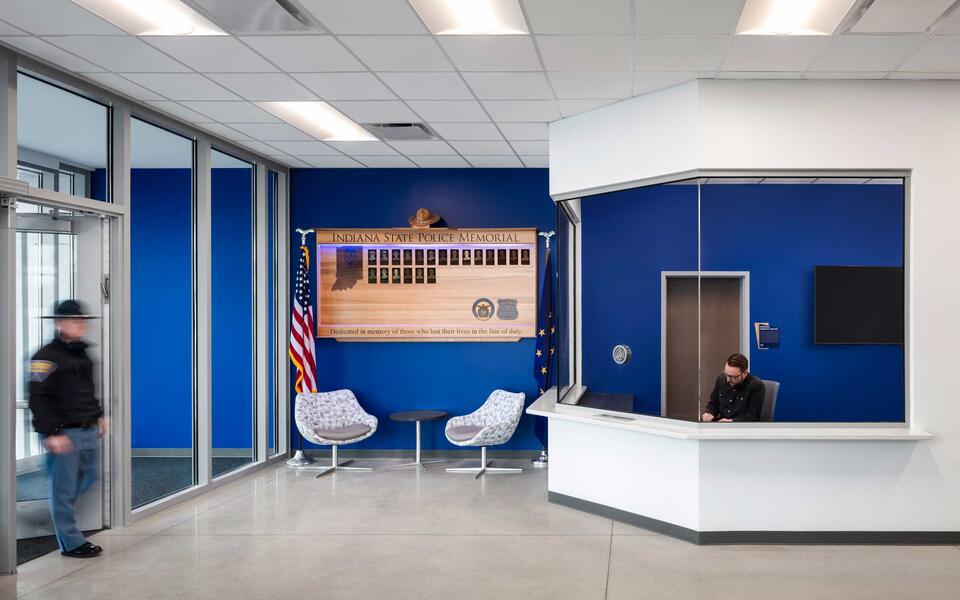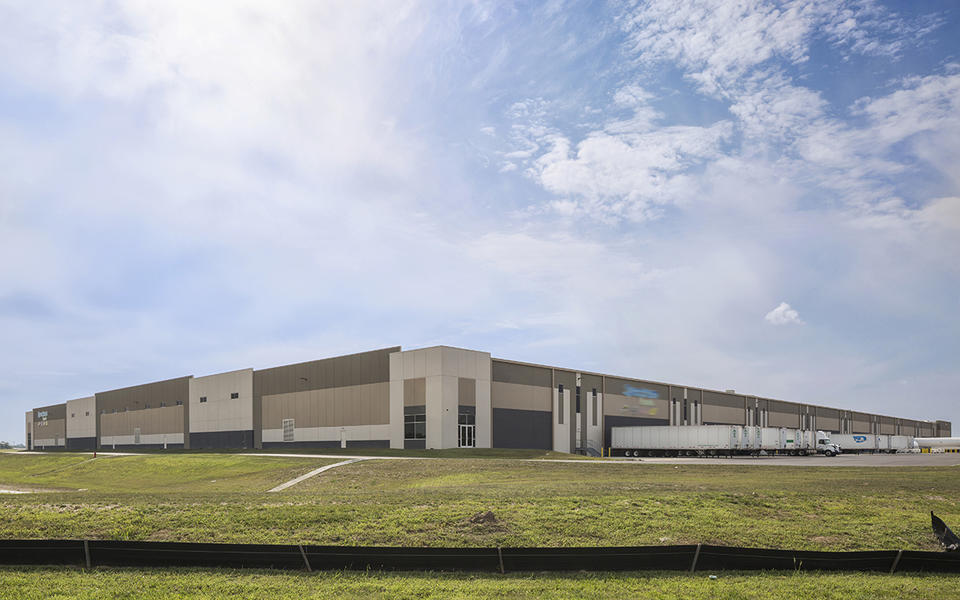Construction is currently underway for the new five-story, 130,000-square-foot Indiana State Archives building. Complexities of the project include navigating today’s market, building on a zero-lot site defined by the canal, an existing parking garage and two high-traffic streets. Interior features include intricate building and MEP systems that balance the stringent UV light, humidity and temperature thresholds of the archive space, with the desire for an open concept and an abundance of natural light in the office and collaboration areas. Preconstruction is underway and construction is expected to start later this year.
Team
Owner
Indiana Department of Administration
Architect of Record
Ratio Architects, Inc.
Project Location
Indianapolis, Indiana
Size
130,000 SF

