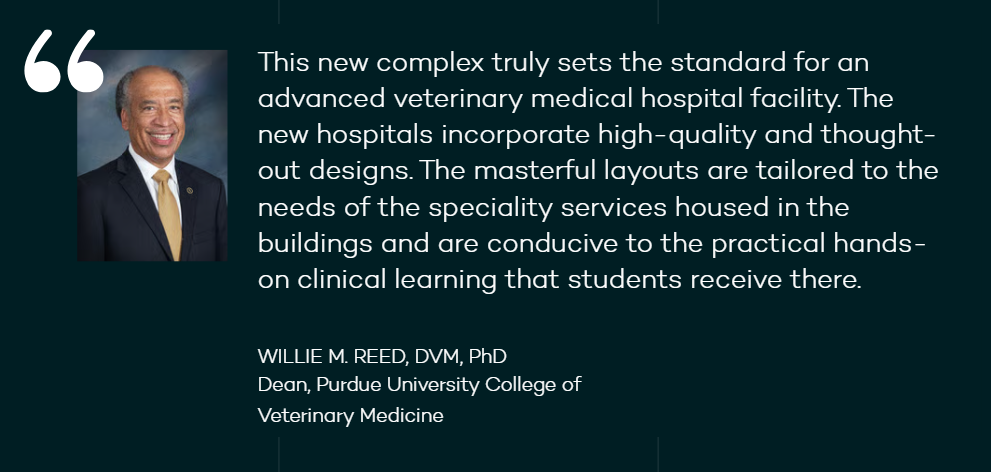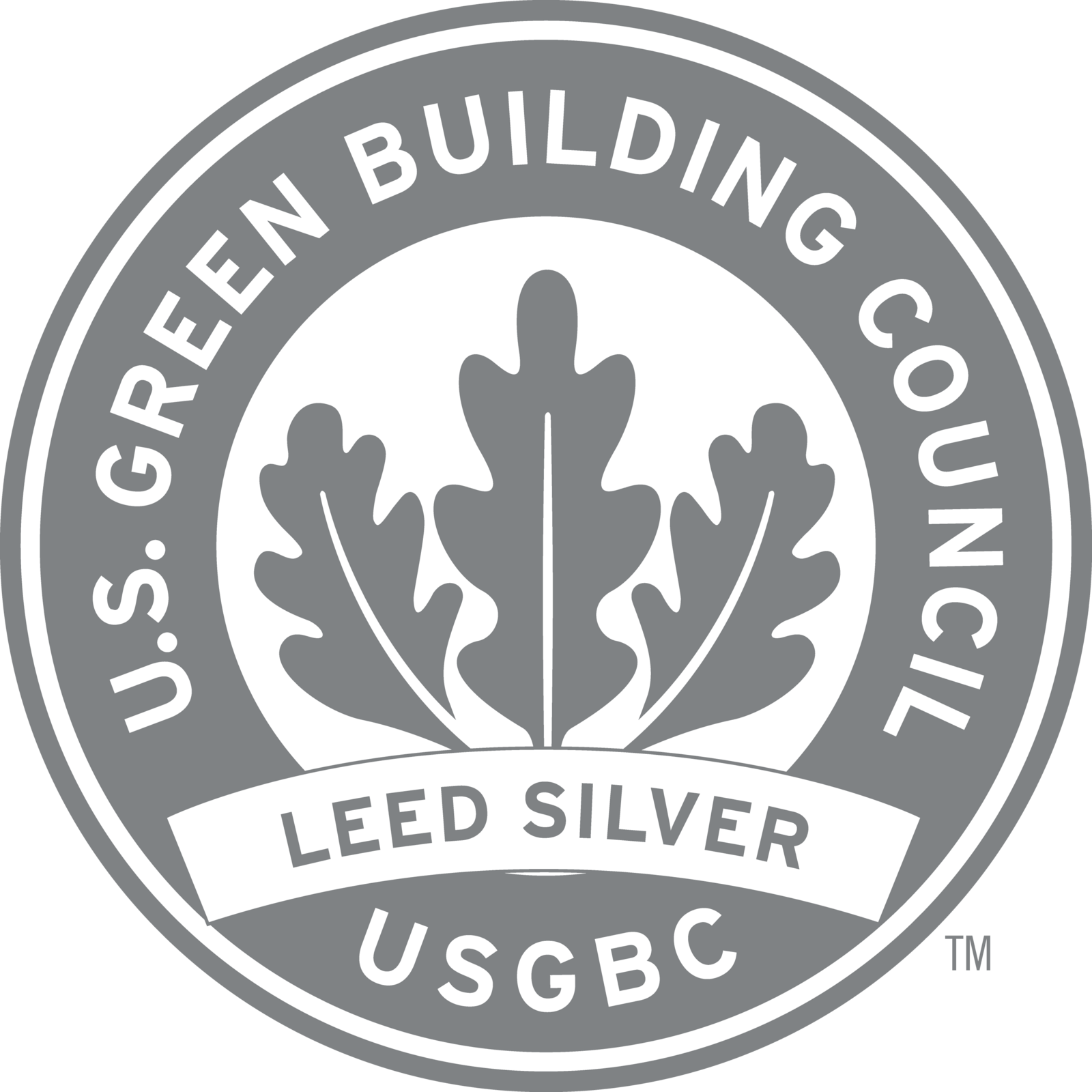Credits
Helping animals thrive while students learn and grow
30 years ago, we kept our pets in the yard. Then 15 years ago, we invited them into our homes. Now, they sleep in our beds. They are members of the family. Connections to larger and farm animals are different, but there is still a connection and the quality of their care matters to us. Purdue’s highly specialized Brunner Veterinary Medical Hospital complex serves their needs while setting the standards to treat equine, farm and domestic animals for many years to come.
The Purdue University Veterinary Hospital originally opened its doors in 1959 as a facility where doctoral (DVM) and veterinary nursing students at the College of Veterinary Medicine could gain their clinical education. More than 63 years later, it is one of only 33 such veterinary teaching hospitals in the country, the only veterinary college in Indiana and one of the nation’s top institutions for veterinary medical education and research.
With the deadline approaching to renew its accreditation, the Purdue team knew that the timing was ideal to provide new spaces to serve animals, students, veterinary professionals and area residents. But what was the right approach and how could the team bring it to life in a way that would accommodate their needs, meet the necessary schedule and stay within their budget? That’s when they turned to Pepper and our 17-year relationship with the university to assist with the programming and master-plan services for this project. Together we reviewed and analyzed operations and facilities, including how spaces were being utilized and anticipating their future needs.

Click the "i" symbol below to learn more about the new David and Bonnie Brunner Purdue Veterinary Medical Hospital Complex

- A Small Animal Hospital
- The first floor of the 67,100-square-foot small animal hospital features emergency rooms, isolation areas, an intensive care unit, imaging suites, 16 exam rooms, holding areas, comfort rooms and also provides intermediate care and oncology care. The second level includes 11 operating rooms, a central sterile area, anesthesia/recovery spaces, physical therapy, a therapy pool, locker rooms, a kitchenette and a multipurpose space. There is also an outdoor exercise area.

- The Equine Hospital
- The 73,205-square-foot equine hospital features surgery suites, imaging suites with MRI and CT equipment, anesthesia bays, pre-op areas, high-impact doors, outdoor paddocks and a monorail system for animal transport.

- The Farm Animal Hospital
- The 23,900-square-foot farm animal hospital features surgery rooms, a sorting area with chutes/gates, holding pens and a monorail system for animal transport.


Addressing a boatload of challenges that would rival Noah’s Ark
Pepper’s portfolio includes multiple hospitals and specialized healthcare facilities for people. “When we started, we were thinking, it’s a hospital,” said Pepper Senior Vice President Chris Rayner. “Well, it is a hospital, but a hospital for a horse is a lot different than a hospital for a human.” Patients in the Equine and Farm Animal hospitals are much larger and heavier than people, and the facilities have to support them. These facilities require specialized equipment to support testing, diagnosis and care.
This made the complexity of the construction, with the amount of underground work and coordination required, some of the most intense Pepper has experienced. Challenges included existing utilities, the slope and grade of the site and the buildings’ necessary supports and foundations throughout. Picture a maze of walls to guide the animals through the building, with rows of stalls and holding areas. Each internal wall was treated as a support wall because it had to support the weight of the large animals.
To deliver the project on time and on budget, it was essential for the Pepper team to figure out how to keep this “hospital ark complex” afloat.
Above, you can see a drawing of the facility prior to the knowledge of the utilities that lie beneath. If you drag the arrow to the right, you will see the before image of what the building was going to look like. If you drag the arrow to the left, you will see an after image of the facility to avoid utilities disruption thanks to our UUDP program.
Building from the outside in…
One major concern was the 26-foot difference from one side of the site to the other. The sitework consisted of utility movement, earth retention and the removal and replacement of poor soils.
As excavation was underway, Pepper decided to perform a cut/fill analysis, overlaying models of the conceptual building footprints with line work data and the soil boring analysis of the site. This enabled the team to identify accurate quantities of unsuitable soils that would need to be excavated and suitable soils that could be used as backfill to achieve proper grading on-site. This also helped to inform estimates and project scheduling.
Along with elevation differences, the large number of underground utilities also posed a challenge. At the beginning of the project, the team mapped out more than 85 pothole points around the facility, one of which was a large water line to a main utility plant next to the complex. Collaboration was imperative during this portion of the project, especially with trade partners and Purdue. By using our underground utility damage prevention program (UUDP) process early in the design phase, we were able to adjust the location of the buildings in two different areas to allow the university to avoid the cost of relocating utilities.
By reconfiguring and designing the program and buildings to work with the existing slope instead of leveling the site, which also would have required additional time, we were able to make their program fit the budget and align with Purdue’s goals for the reaccreditation process. When combined, Pepper’s creative solutions provided the significant savings Purdue needed to bring their vision to life.
And the inside out
In addition to addressing the site, a great amount of detailed planning, quality control and preparation also went into the interior work. All of the products chosen, including paint, flooring and other finish materials, were for the betterment of the animals. With bacteria control being a primary concern for Purdue, a high-performance coating had to be applied to all the walls of the facilities where animals were stationed. When looking at the coating, we knew it had to be durable enough to withstand a thorough and repeated disinfecting process. The aggregate used in the flooring process also had to be easily cleaned and disinfected, in addition to being animal-tested to ensure it was slip resistant when wet.
Another critical component of the materials selected is that they had to be environmentally friendly so that the space could earn the desired LEED® certification. Typically, the epoxy and more durable finishes that would best serve the hospitals are not sustainable and would interfere with the number of LEED points that the project could earn. By including members of our High-Performance team in the planning process, we ultimately took a standard product from Sika, customized it and created the flooring that would be best suited for the animals and staff while also allowing us to achieve LEED Silver certification.

In addition to knowing a thing or two about leads, animals at the Brunner Purdue Veterinary Medical Hospital Complex are now familiar with LEED, too. While performing value analysis during the early phases of design, Pepper worked with Flad Architects to evaluate different LEED credits for feasibility and cost-effectiveness. This resulted in five additional LEED points without substantially affecting the budget and helped avoid pursuing credits that would have cost an additional $200,000 or more. With 54 credits, the project is now officially LEED Silver.
Helping the animals to heal, the students to learn and the faculty to thrive
By reframing how we looked at the complex as more than a hospital and animal care as more than the treatments and services provided, we were able to help Purdue continue to provide an environment for exceptional learning. “With these new hospitals, we indeed now have facilities that really measure up to the capabilities, expertise, skills and ingenuity of our faculty and staff,” said Purdue University College of Veterinary Medicine’s Dean Willie M. Reed, DVM, PhD. “These new buildings are transformational in the way they empower our Purdue veterinary medical teams to give advanced, compassionate care and treatment to our animal patients, while providing outstanding clinical education for our students and supporting visionary clinical research that will lead to the discovery of better treatments for diseases that afflict both animals and people.”
To take a look inside the David and Bonnie Brunner Purdue Veterinary Medical Hospital Complex, we invite you to watch the video.














