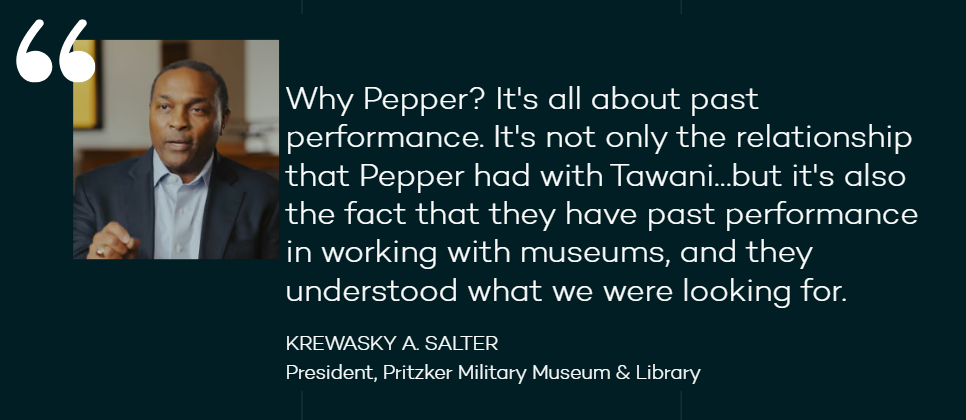Credits
The Art of Architecture Reflects the Art of War
The mission of the Pritzker Military Museum & Library is to increase the public’s understanding of military history, military affairs and national security by providing a forum for the study and exploration of our military – past, present, and future – with a specific focus on their stories, sacrifices and values.
In the small town of Somers, Wisconsin, a massive red structure rises out of 3,000 acres of greenspace as a symbol of strength that honors the military and houses elements of its history. The Pritzker Military Archives Center (PMAC) is a world-class research and archival facility born out of a necessity for more space to house the archival collections of the Pritzker Military Museum & Library. Built by TAWANI Enterprises, the project aligns perfectly with the company’s goal to connect people to the history in their midst and create opportunities for growth and knowledge, while forging stronger, healthier communities.

After considering several options, TAWANI ultimately turned to Pepper in a joint venture with Riley Construction, to help them bring their vision to life. Pepper was proud to have this opportunity to continue our relationship with TAWANI after completing a Chicago residential apartment building a few years prior. As a nationally recognized builder of museums and archives, we leveraged recent experiences in the region at the St. Louis Art Museum and the Art Institute of Chicago to differentiate our capabilities from the competition. For example, we understand that there is no issue more critical for museums and archives than creating and maintaining a completely waterproof facility. Due to the Art Institute's proximity to Lake Michigan, the Pepper team developed extraordinary measures to keep the collections safe and dry. This same expertise was applied while constructing the Pritzker archives.

An archive or museum?
An archive houses 3D items and is meant to preserve a collection. Correct amounts of lighting, air filtration, security and apparatus to store these objects are extremely important. Different from a museum where collections are displayed and interpreted generally within enclosed cases, an archive can offer a firsthand experience to occasionally touch and feel the items for those conducting historical research. The PMML collection started with about 6,000 objects, mostly books, from Colonel Jennifer Pritzker. Over the years, this collection has expanded to also include 3D objects from people throughout the nation. The mission of the PMML is to inform and inspire the public about military history, national security and military affairs.

Helmut Jahn, FAIA - Saluting a legend
In one of his last designs, the world-renowned architect Helmut Jahn created an extensive campus where he incorporated military meaning into the building design as well as the landscaping that surrounds it. Inspired by the strength of military equipment, the building’s exposed, steel-frame structure is bright red – the color of courage – with an inclined continuous roof plane, similar to a rising drawbridge lifting high into the air.
To learn more about Helmut Jahn's work and amazing career that spanned more than 45 years, click here.

To achieve Jahn's vision, intricate construction planning and coordination was required. It took seven cranes to hoist the two 240-foot trusses simultaneously before attaching them to the steel structure. The design required both trusses to be attached to the main form before releasing the load. This process was critical because releasing before the building was balanced could have resulted in a catastrophic failure. The cranes worked in syncopation much like a dance to accomplish this goal.
In lockstep with the community
Pepper | Riley Construction and TAWANI share a commitment to positively impact the communities in which we build and develop projects. Together we ensured that every effort was made to hire local-area labor for the project.
Additionally, the PMAC project has reframed how the site serves the community. Before the project broke ground, the owner gave $17 million for a new water main loop around the entire Somers area where the project is located, which is also benefitting other developments and homes nearby. The PMAC sits on 3,000 acres of land, and the intent is to preserve as much green space as possible. Less than 7% of the entire site will be used for building space and the surrounding wetlands will remain undisturbed. The community green space features walking and biking paths and picnicking areas, totaling 51,800 square feet. Harvesting of rainwater supports the vast surrounding landscape of the Memorial Park, and a 50,561 kWh solar field produces electricity for the entire site.

A soldier’s story is often written on the field
The surrounding green space of the building was specifically designed to reflect the purpose of the building. 02 Planning & Design worked closely with Pepper | Riley Construction to make sure the exterior of the PAMPC is as thoughtful as the building itself. A curved walking path guides visitors to a pond that is meant to resemble a war trench leading to a battlefield. Approximately 60 maple trees, 200 oak trees and 4,000 shrubs blend with perennials and wetland grass to create this beautiful park.
Early collaboration was the key to success.
A key strategy to ensure the project wasn't stalled or stopped due to the emerging supply chain issues was to retain subcontractors and lock in coordination and pricing of materials early in the construction process. When the project size and scope changed due to the impact of Covid, the design team, contractor and partners were able to use the BIM models and worked together in real-time to adjust and guarantee a successful installation.




















