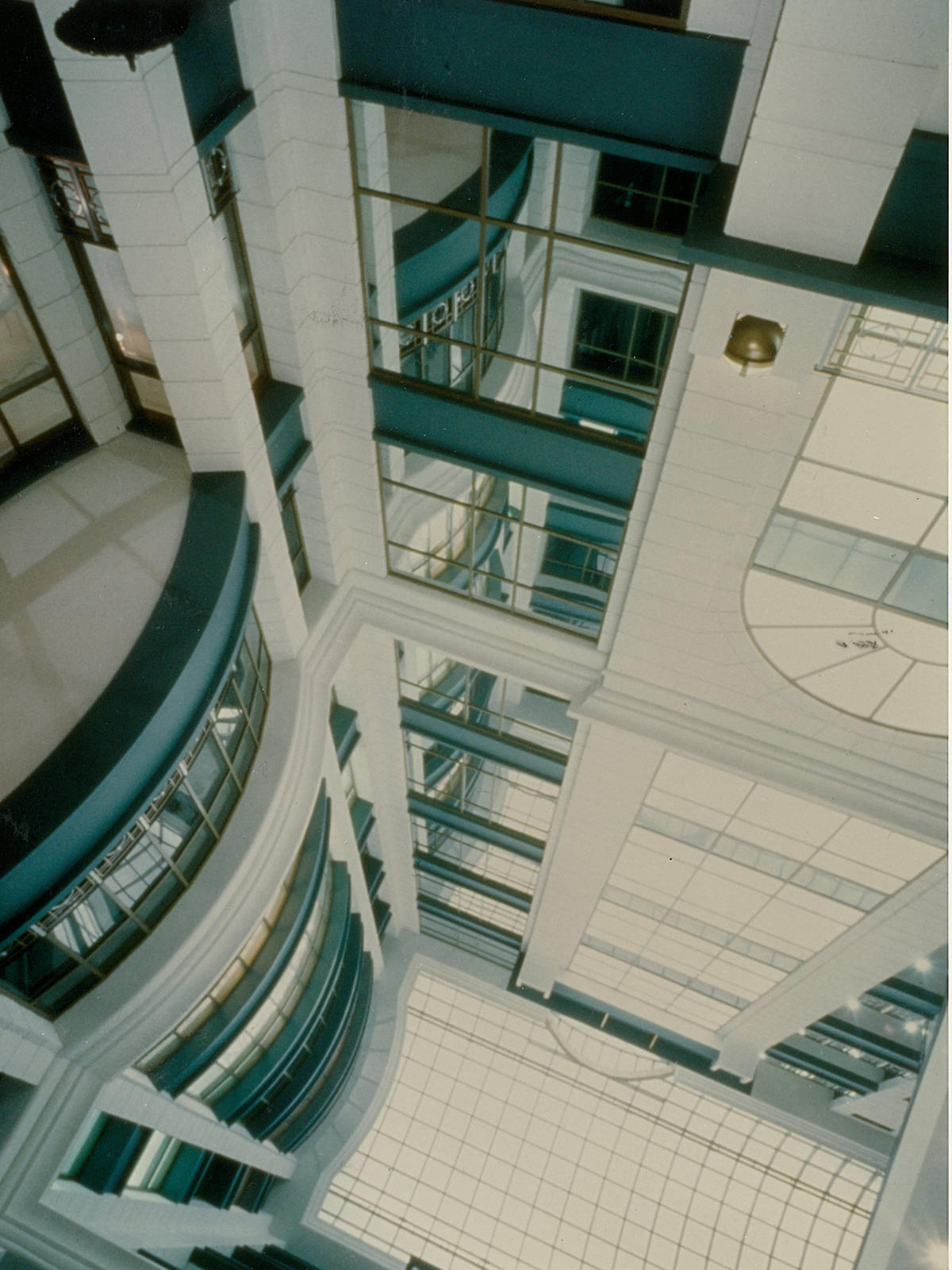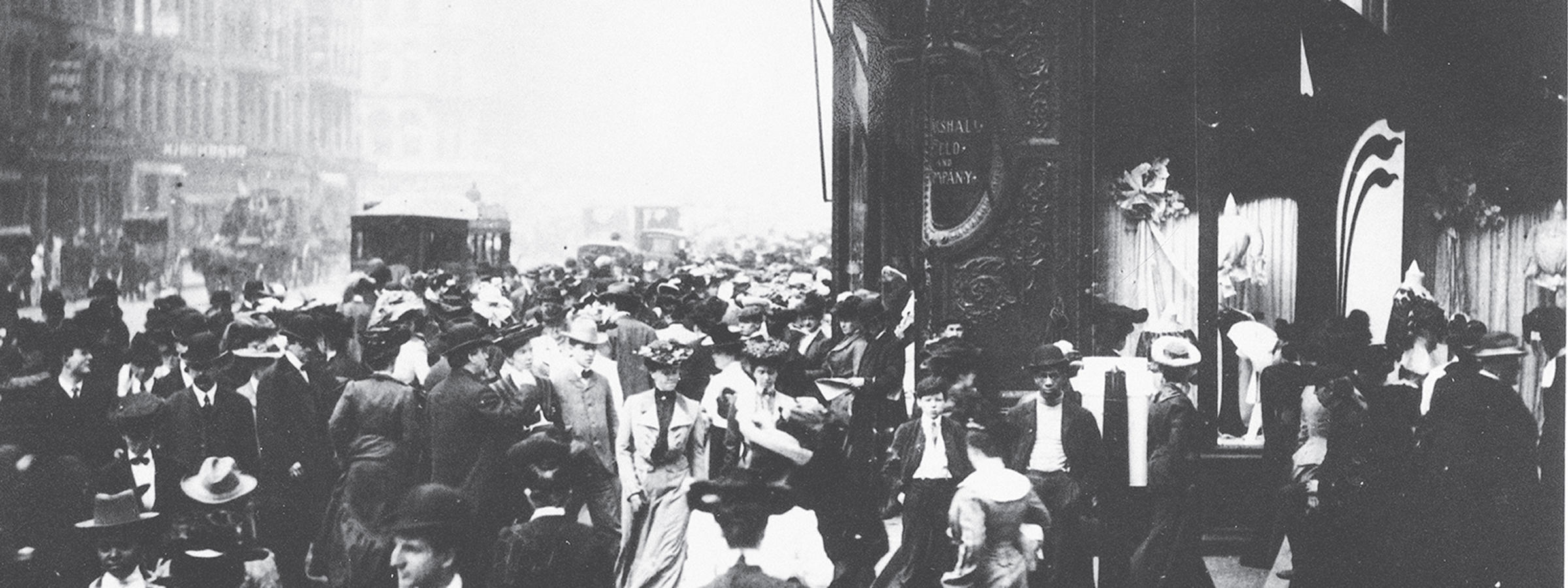The world's largest retail renovation
Totaling more than one million square feet, the renovation of the State Street store was the world's largest retail renovation in history at the time. Far from a simple face-lift the project involved a massive demolition and structural restoration effort.
Over the years, as retail grew up and evolved around Marshall Field's, the store remained much the same. New walls went up to create new departments, and a few modern touches were added in an effort to compete. But what was once awe-inspiring in its heyday was starting to look worse for the wear. So, in the late 1980s, the store began a series of renovations to unify its structures and bring the building back to its original glory. Because of our deep understanding of the building, Pepper was asked to complete the work.
When we started the project, Marshall Field's gave us the original blue prints. But even with the best set of drawings and knowledge of what’s supposed to be there, in historic buildings like Marshall Field's you never really know what to expect. Things are not always what they appear. Along with the blue prints, researchers who were preparing for the renovation came across drawings for a 6-ton cast iron fountain that was designed by D.H. Burnham and Company for the original store. Marshall Field originally nixed the idea, and now they wanted to add it.

Looking down through the alley-turned-atrium at Marshall Fields

Stepping back in time
To understand what it took to work in Marshall Field's, you first have to understand the history of the buildings that make up the store. After the Great Chicago Fire, as the store was rebuilt building by building, each was joined to the previous one. The buildings were given names: South, Middle and North State. On Wabash it was the same: South, Middle and North Wabash. Through the center ran Holden Court – an alley on the ground floor that was open to the sky and originally used for deliveries by horse and wheeled carts to customers' homes. You could traverse the store from north to south on each side, but you had to cross the alley to get to the other side. Fire escapes on all sides exited into the alley. Below the alley were additional levels that were used for a pedestrian pedway and also housed a subway.
Turning an alley into an atrium
One of the major renovations was the addition of a 165-foot atrium to allow access from State to Wabash while inside the store. The atrium eliminated most of the alley by enclosing it and adding a backlit barrel-vaulted skylight, removing the fire escapes, and then installing escalators up to the 9th floor. A receiving dock was also added to the north side.
The renovation was not easy. Structural issues had to be addressed first to support the escalators and the roof. The atrium that had been in place for more than 60 years was exposed to truck traffic and the elements, and in our early analysis, we discovered the structural beams below grade that supported the alley ways were rotted and rusted. All had to be torn out and new steel and sidewalks added.
Replacing the structural elements presented logistical challenges. A crane couldn't be used because of the tight footprint, so we used different lifts and jacks and applied some creative thinking to get them in place. We created a work platform on the top level for the trusses and barrel roof installation.

Taking down the fire escapes was very dangerous. The narrow footprint, combined with the heavy and rusting stairs made them challenging to remove. We also removed the metal paper chute from the alley that went up to the 13th floor, by burning it.
Next, we had to set up the site to make the area safe for the store to remain open during the renovation. We built decks to work above the sales floor and first basement below. Nine new stairwells were added from the 13th floor down to the 3rd basement for egress, and then we scaffolded the core.
Then the delicate deconstruction began. The brick and windows were removed on the inside of the core. Then we removed the steel and clay tile arches. We installed new steel to support the escalators that would later be installed. Once floors 1-9 were finished, the scaffolding came down and we cut a hole in the floor of the 9th level for the new escalators. The orchestrated process was like a silent symphony, working together in the background until the masterpiece would be revealed to unsuspecting patrons at the end.
Respecting the old
Buildings today aren't constructed with the same materials and methods they used a century ago. The attention to detail and level of craftsmanship found in these landmark structures garner respect, but the materials and methods today offer a higher level of safety and security for building occupants. Our goal is to take advantage of both qualities – retaining the historic charm while bringing it up to modern code, which requires a special knowledge of how things worked back then.
For example, historic building structures were often built with clay tiles between the support beams. Though designed to be resilient, the integrity of the structure relies on their strength together. When we removed the damaged steel, we also had to remove clay tile arches. Having worked there over many years, we knew that the tiles had to be removed in the same direction as the large beams. Otherwise, perpendicular, the whole structure could drop.






