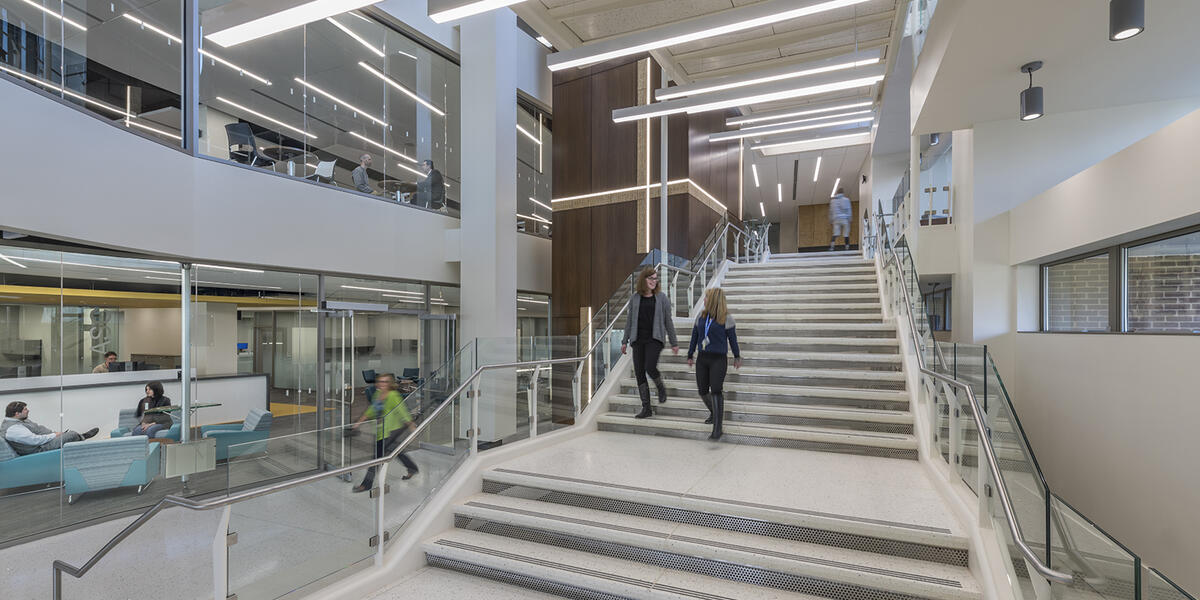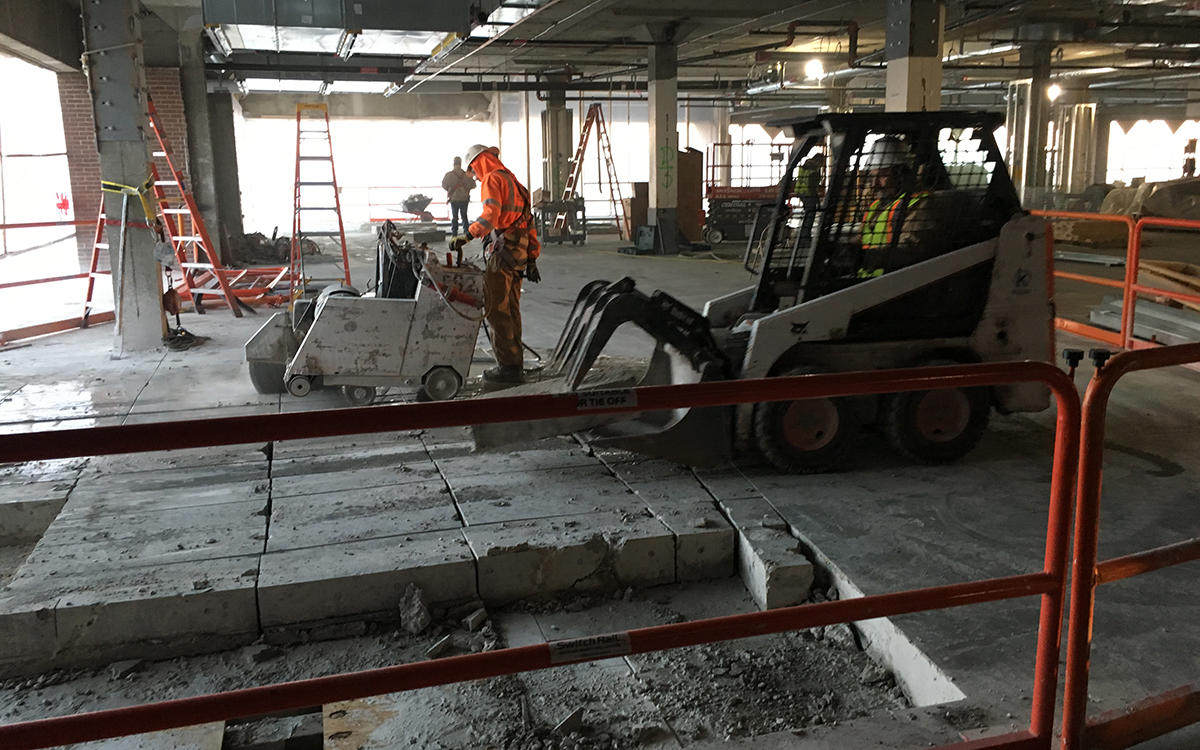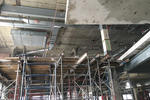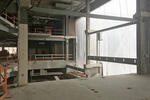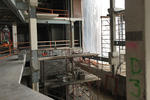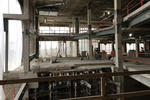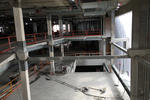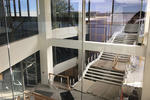Modern libraries are places where users can share what they’re learning and collaborate on projects. So it’s fitting that the renovation and building of a new library building for Harper College in Chicago’s northwest suburbs involved some cutting edge collaboration between the construction company, the contractors, the architect, the owner, and future users of the space.
Case in point — one morning as the project was getting underway…
It’s 6:58 am and concrete superintendent Mark Strupek is angry. In fact, he’s heading to a meeting to give Pepper Construction’s Senior Superintendent Dave Tallon a piece of his mind. All 85 workers, not just the foremen, were gathered together for a “morning huddle” and in Strupek’s mind this daily exercise was a huge waste.
We have a job to do and deadlines to meet,” thinks Pepper's concrete superintendent. "We can’t afford for everyone to take this time.
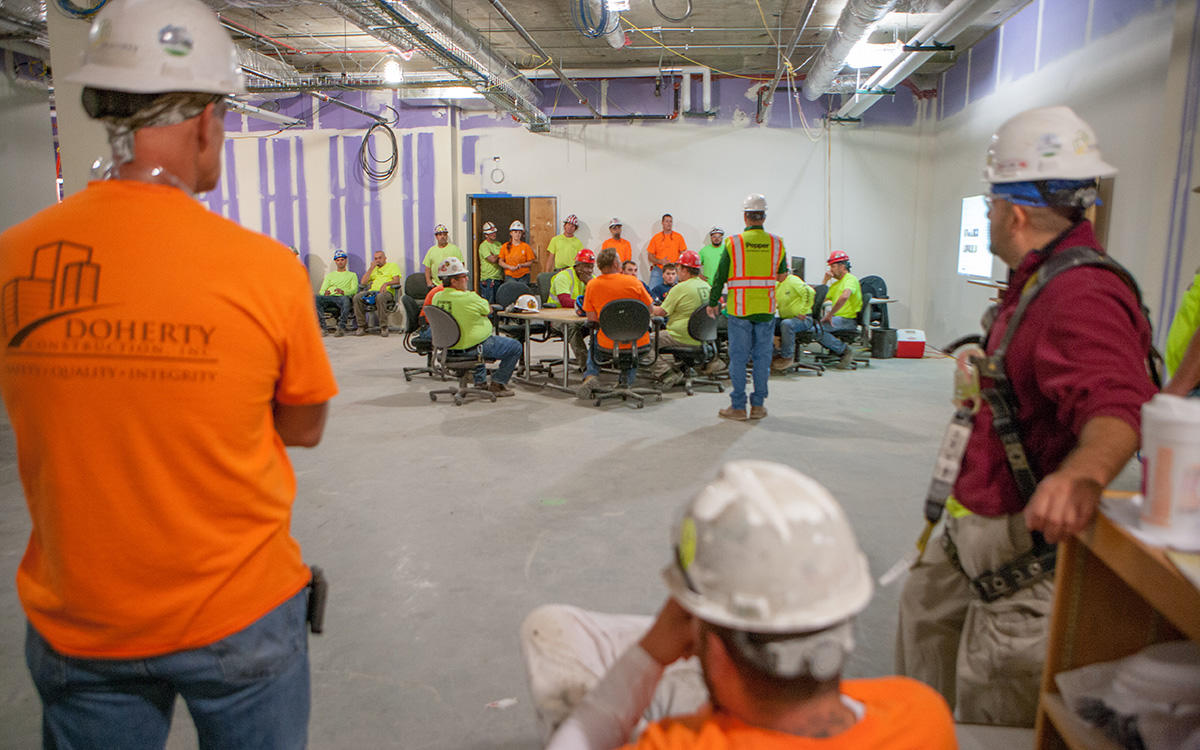
On the Harper College library renovation, every tradesperson on site participated in the daily huddle.
Tallon, running the meeting, begins, as usual, with a safety discussion—today’s topic is material handling in confined spaces. Then the meeting turns to the tasks at hand. This morning, the electricians will need to work in the same space as the concrete crew. Since the concrete is arriving at 8:30, the electricians need to be done before that. With everyone in the same place, they’re quickly able to work out a solution: The electrical foreman will put a few more people on the job and they can be done before the concrete has to be poured.
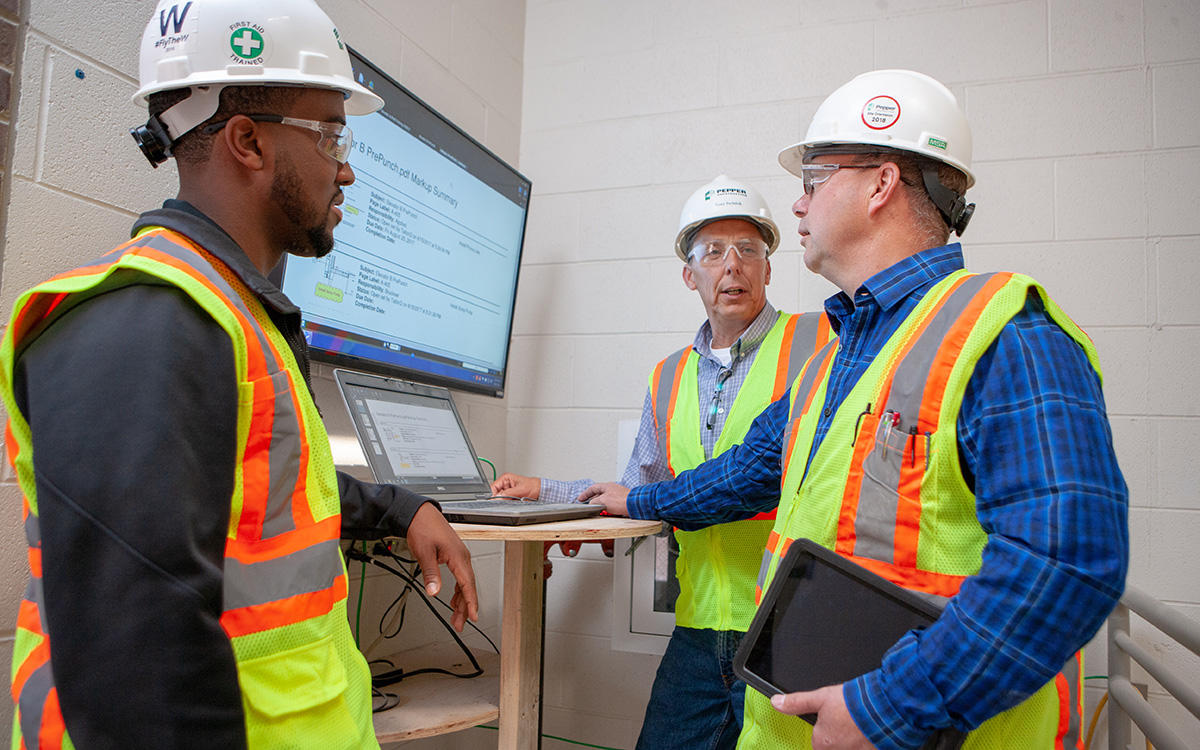
Workers problem-solve in a morning meeting.
For Strupek, everything shifts. He still approaches Tallon afterwards, but his message has changed. In the past, Strupek had seen this type of situation turn to conflict between the trades, but today he saw potential tension turn to team cohesion. Now he was excited.
In fact, “Every job should do this”, he told Tallon.
Tallon isn’t surprised. He’d seen the power of “everyone in the same room” before and the Harper project was giving him a serious opportunity to put the lessons he’d learned to work. He’d found equally enthusiastic partners in Tim Lumpp, Pepper’s senior project manager, and Scott Steingraeber, senior project manager for Legat Architects.
This was going to be a complicated job. Together, they were going to take advantage of every idea that could help them be safer, more efficient and productive. The morning meetings were just the beginning.
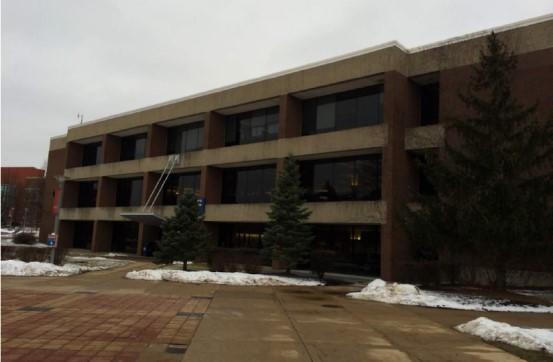
Harper College library before construction
A library with light
Harper College is a community college in the Chicago suburb of Palatine serving roughly 35,000 students annually, and it was sorely in need of a new library. The old one was dark and lacked the communal working spaces and technology 21st century students needed. Tutoring, writing, success services and supplemental instruction centers were inconveniently located, involved separate registration areas, and took extra time and effort for students to use and find. If someone needed to use an elevator to reach the third floor, they had to use a bridge from the building next door.
Renovation of the building was on the Campus Master Plan. Leadership approved referendum funds and gave the project a “go”.
Staff was overjoyed. Njambi Kamoche, Dean of Resources for Learning, who oversees the library and Academic Support Center, said planning began almost two years in advance. Administration, campus IT, facilities, and faculty from around the campus were involved. They developed a picture of what the new library should be: A ”third place”, somewhere beside work or home that would serve as a social and academic refuge. There would be places for students to work together or in groups, or alone in designated quiet spaces. There would be up-to-date technology, with places to use computers and view and listen to media. There would be lots of natural light!
Make No Small Plans
Legat Architects answered these needs with a complex, ambitious design.
A major focus would be a light drenched atrium with glass walls and a long floating staircase. Steingraeber calls it a “learning stairway”, flanked with platform conversation areas and adjoining a brand new public elevator. And the star of the renovation, according to Harper Campus Architect Steve Petersen, would be a myriad of new student study spaces.
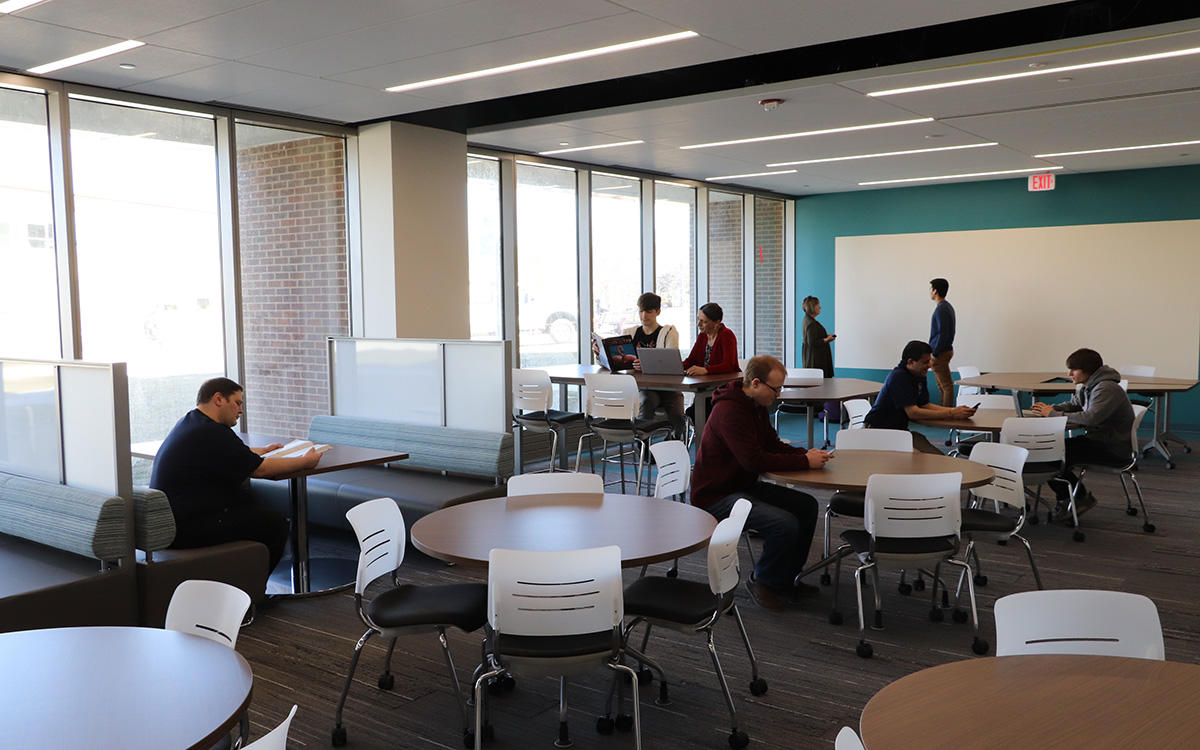
Students study by the natural light in the new library.

Courtesy Legat Architects
Other major steps were to completely replace the building envelope with a new curtain wall of thermal glass attached to the outside face, a major contributor to seeking the LEED silver designation. In addition, formerly set-back windows on the second and third floors were pushed out, both to gain more interior light and space and, from the outside, to visually group these floors as the “heart” of the library.
Each floor, in fact would have its own personality.
FIRST FLOOR
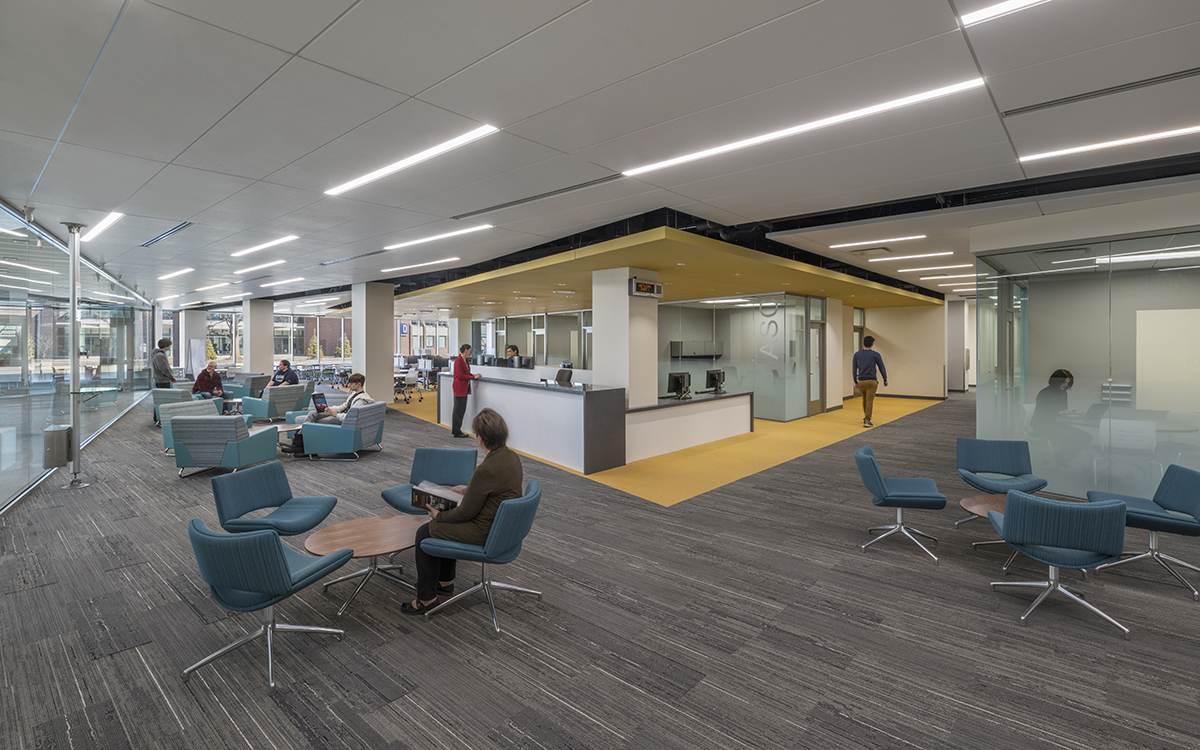
The first floor, home for the Academic Support Center, would be inviting, with bright yellow on the ceiling and floor. Students would interact with a single desk for all activities and it would be easy to find where they needed to go. The first floor would also include open seating, computer tables, math labs, four supplemental instruction classrooms, an anatomy lab, study rooms for small groups and multiple computer labs.
SECOND FLOOR
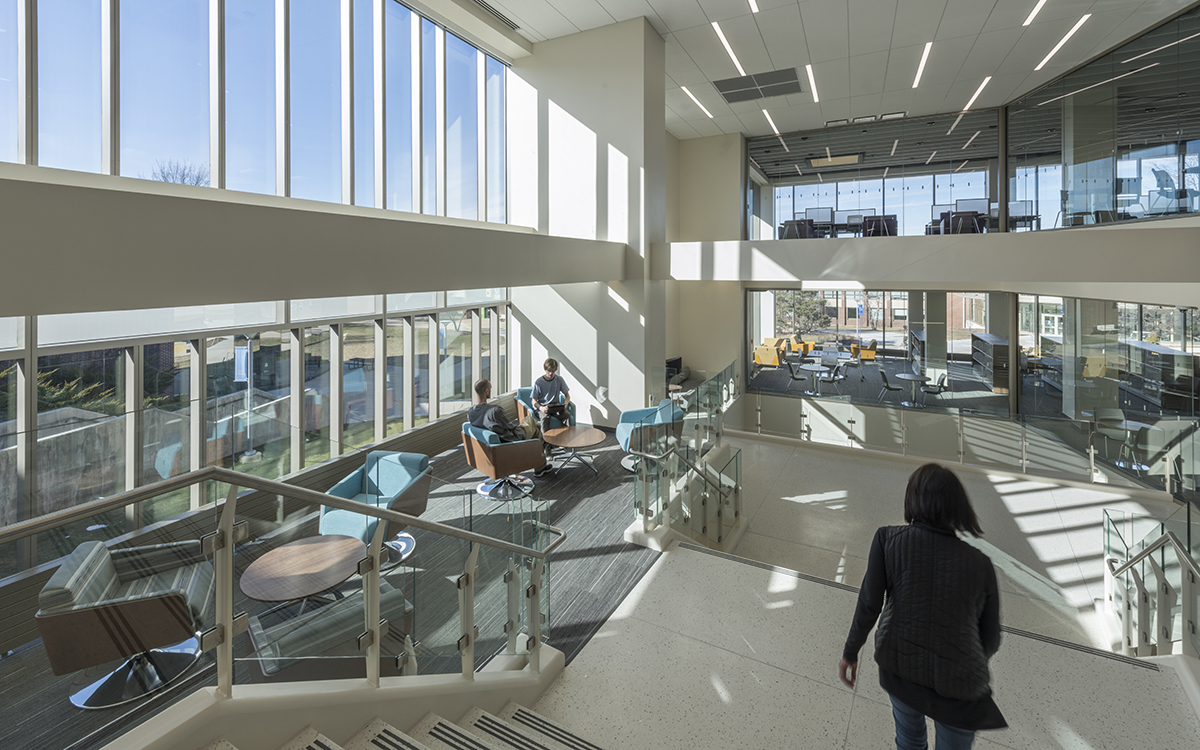
The second floor would be open and full of activity with a variety of seating and spaces for students to gather and collaborate. Shelves, with popular collections such as best sellers and media would be low so that there would be no physical barriers to block the light. There would be various stations to utilize technology, a 60 seat performance space, a maker space with a 3D printer, sewing machines and tools, and two library instruction classrooms.
THIRD FLOOR
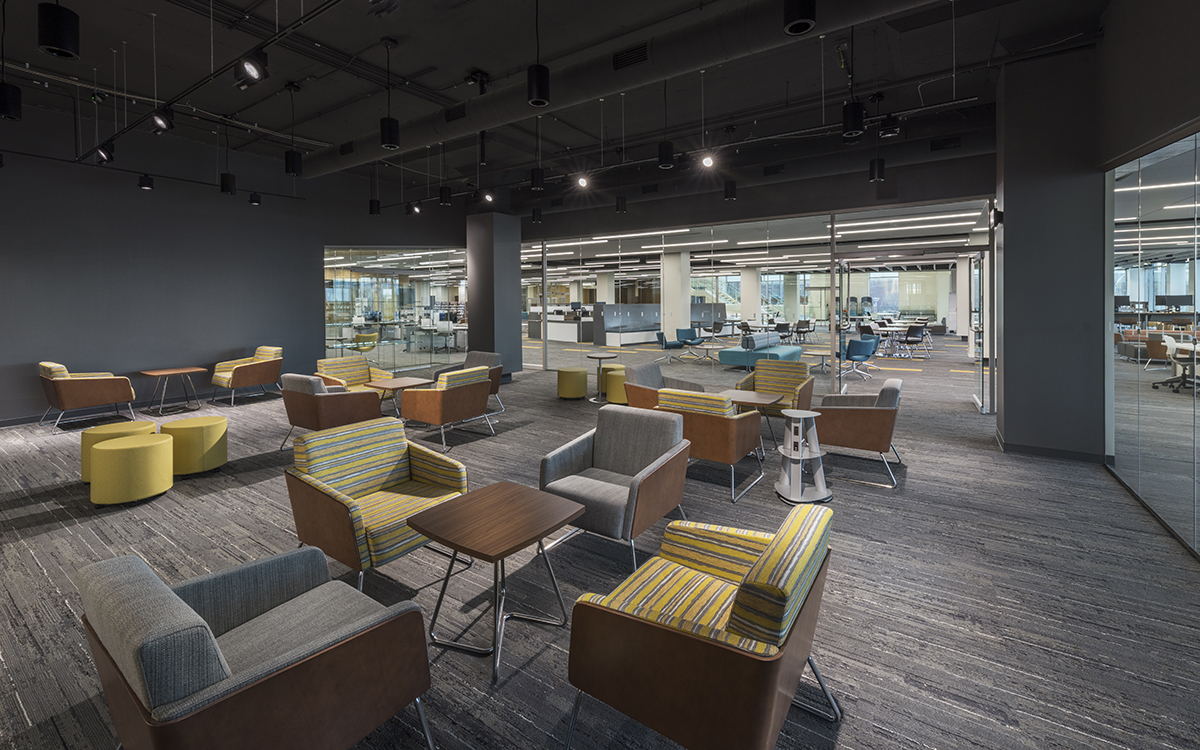
The third floor would be the quiet floor, with tall stacks, darker colors and private study rooms. It would also house a recording studio and the Academy for Teaching Excellence, which provides mentoring and professional development for faculty.
Making this happen meant gutting the building, removing stairways and replacing mechanical, electrical, plumbing and sprinkler systems. Washrooms and mechanicals were moved to the perimeter so as not to block the sightlines. Floors had to be demo’d and removed to build the atrium and additional flooring had to be built to extend the north windows to the building edge.

