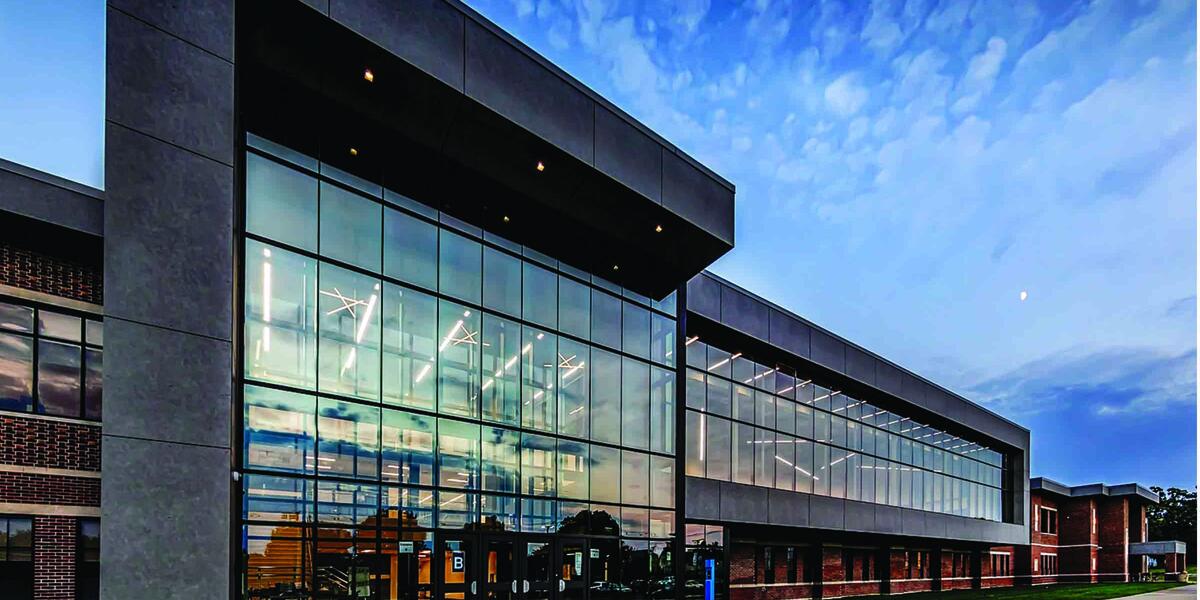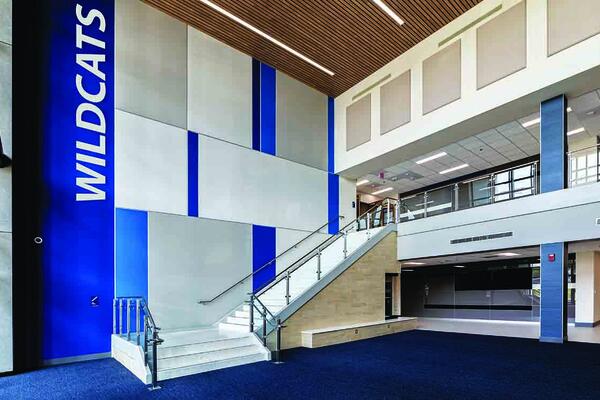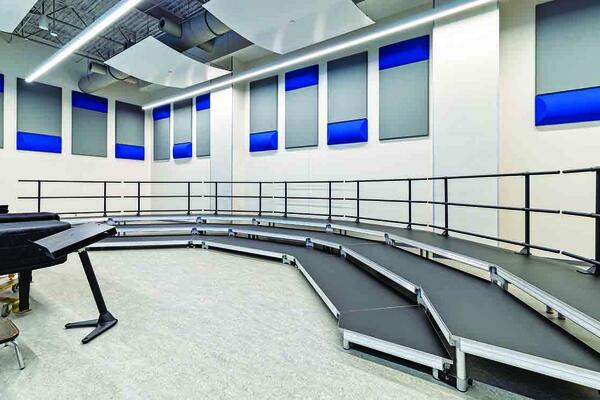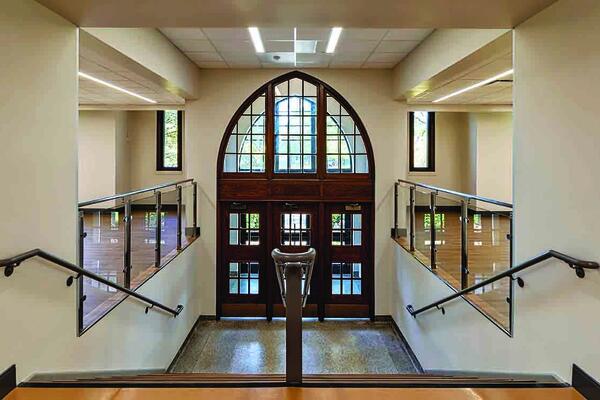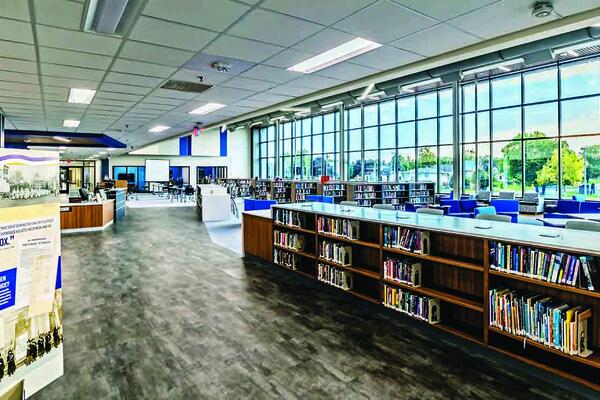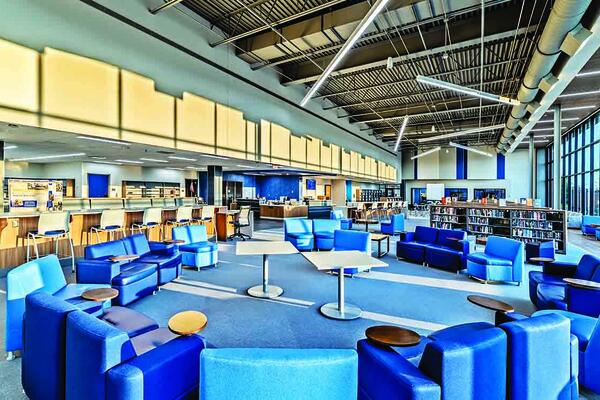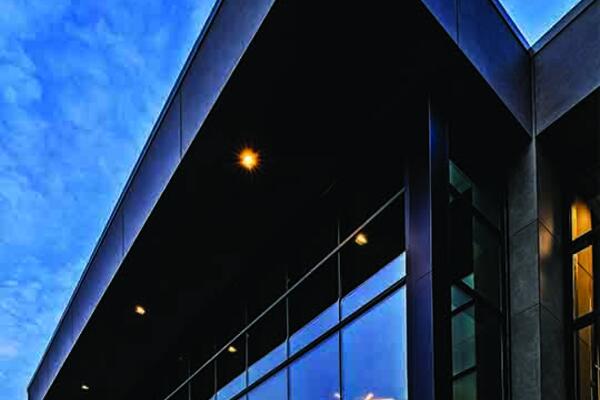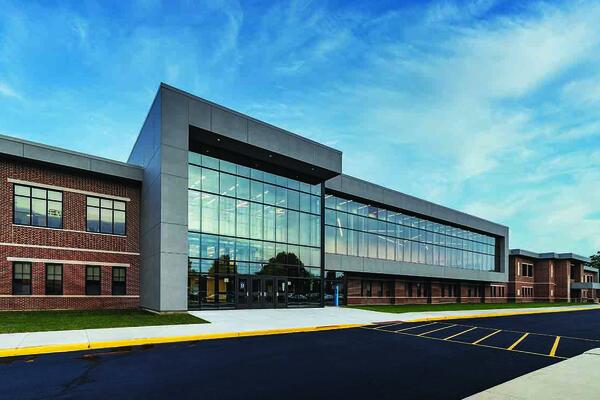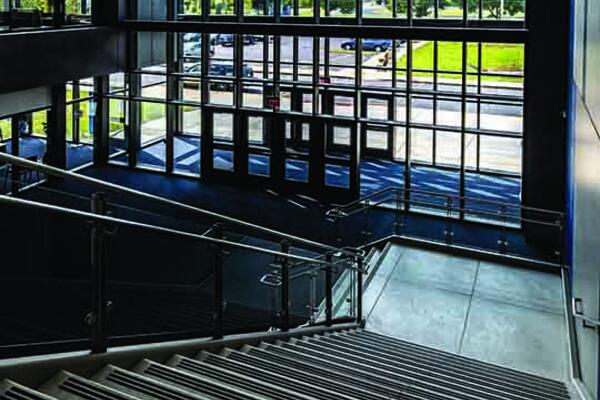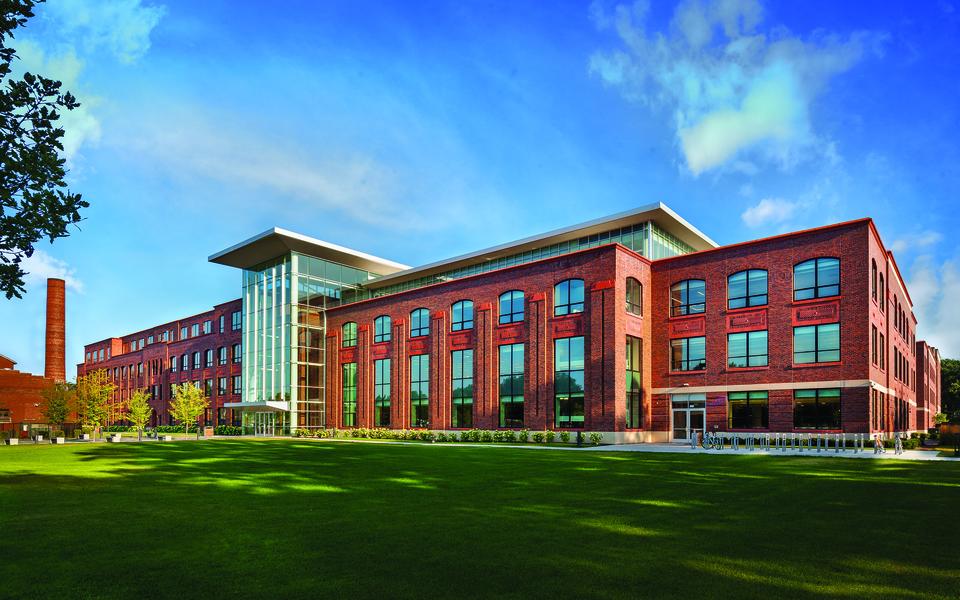This high school has received a 50,000-square-foot second floor addition. With 15 new classrooms, several study hall rooms and a new library, the new space will also house new facilities for the band, orchestra and choral programs, including practice rooms. The scope also includes select demolition and 98,000 square feet of interior renovations throughout the existing building, with substantial replacements of lighting and the HVAC, plumbing and electrical systems.
To read more about this project in Pepper's 2020 Annual Review, click here.
Team
Owner
Community High School District 94
Architect
DLA Architects, Ltd.
Project Location
West Chicago, Illinois
Size
148,000 SF

