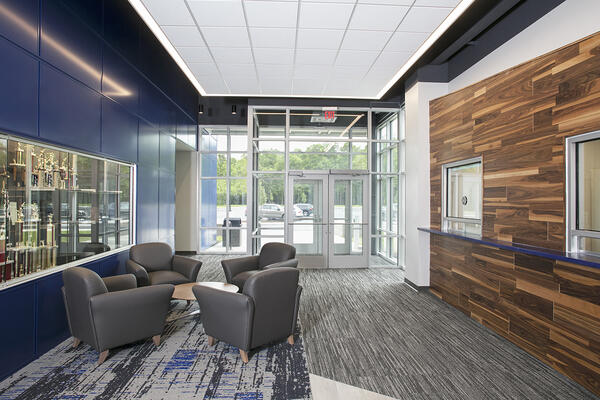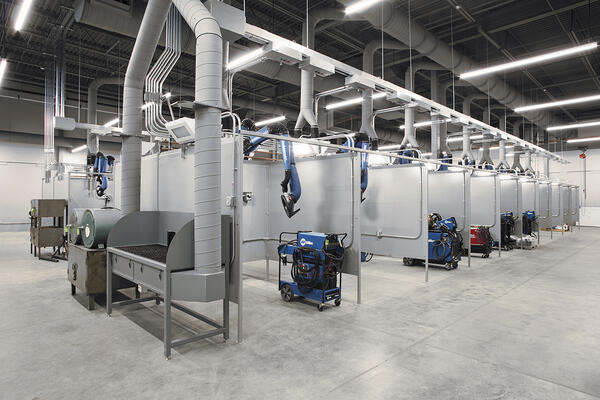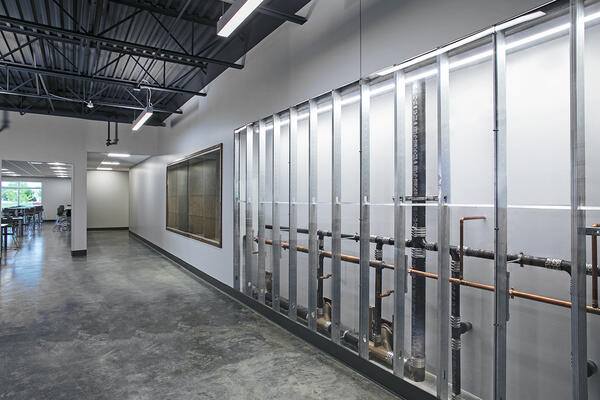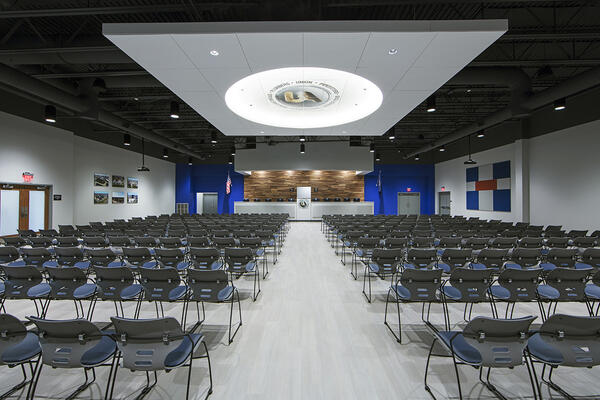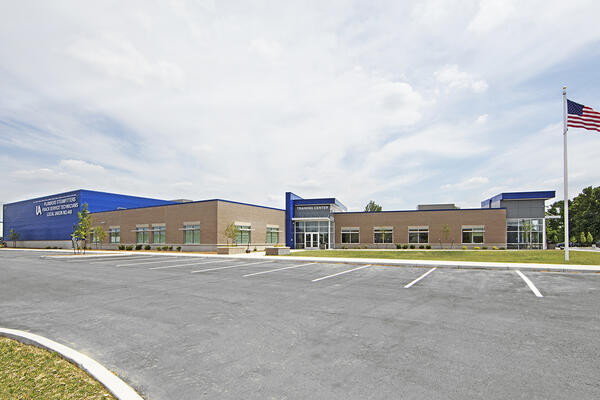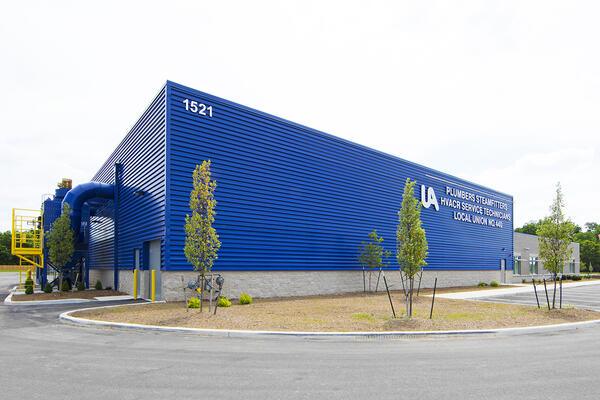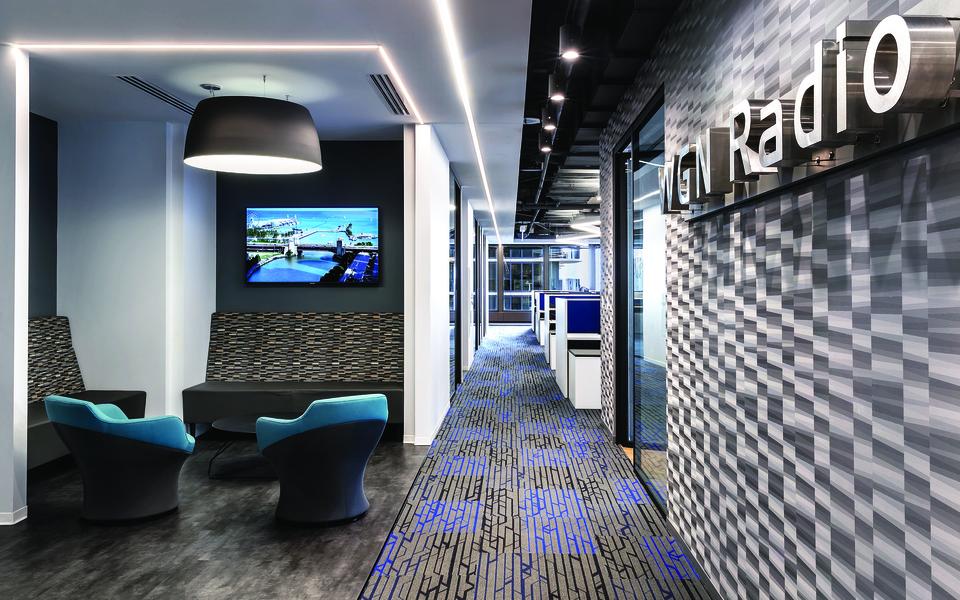The UA Local 440 Union Headquarters and Training Center is a new 66,670-square-foot space that includes a training center, classrooms, business center with staff and faculty offices, TPO roof and mezzanines, a new parking lot and landscaping.
The upgraded facility will help the union hall to strengthen the workforce with state-of-the-art training labs and classrooms for plumbers, pipe-fitters and HVACR technicians.
Team
Owner
UA Local 440
Architect
Studio 3 Design
Project Location
Indianapolis, Indiana
Size
66,000 SF


