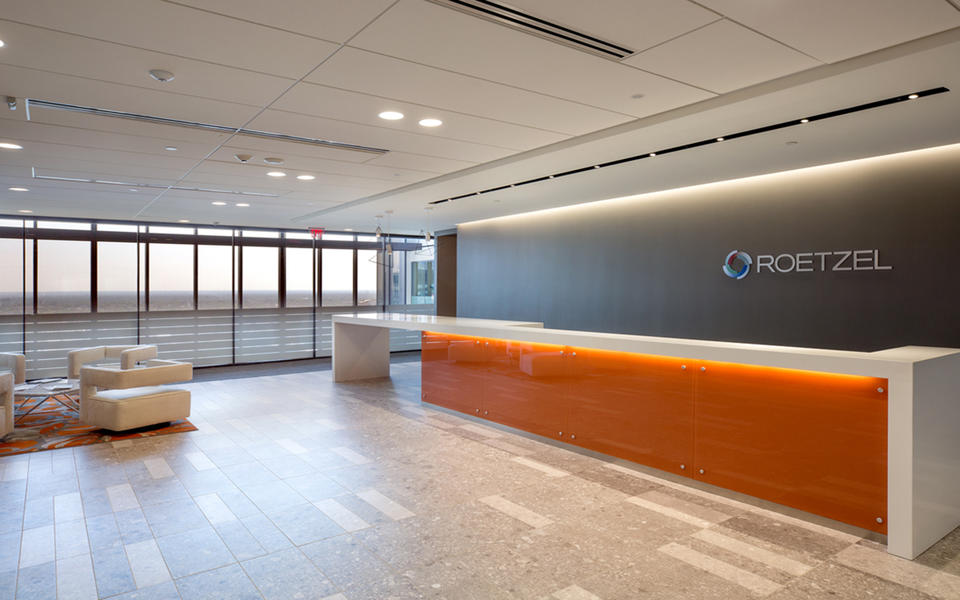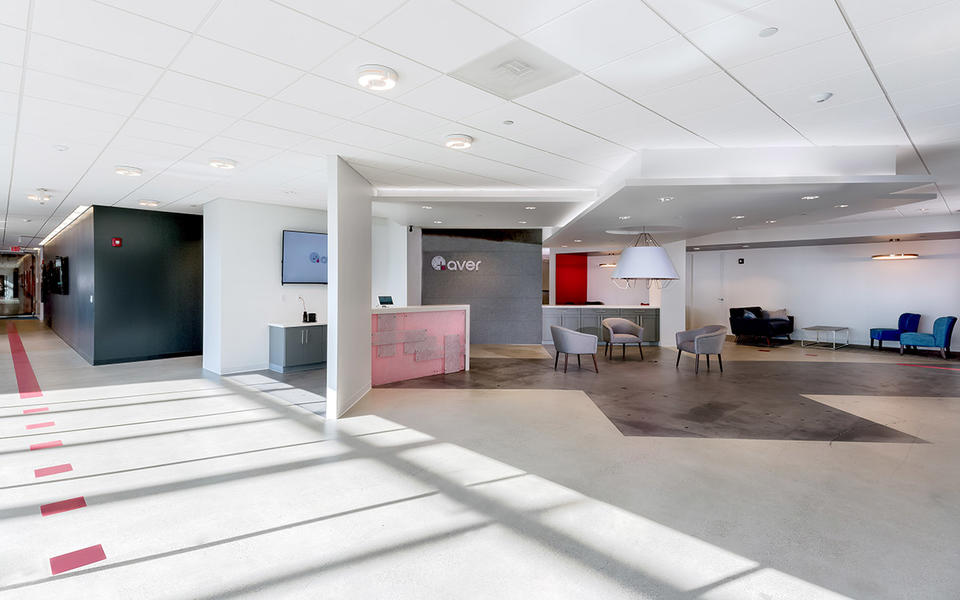In an effort to update their building, Syneos HealthTM asked Pepper to help remodel their three-story office building located in Westerville, Ohio. There are two wings per floor: a south wing and west wing.
To meet the client’s needs, the renovation is split into multiple phases. Phase 1 includes carpet, paint and electrical upgrades on the first floor, south wing. During Phase 2, construction is focused on the second and third floors and will include lobby and conference room renovations. Phase 3 is comprised of renovations in the south and west wings, including the replacement of all ceiling tiles, the addition of light fixtures and additional mechanical upgrades.
Team
Owner
Syneos Health
Architect
HLW International, LLP
Project Location
Westerville, Ohio
Size
90,000 SF









