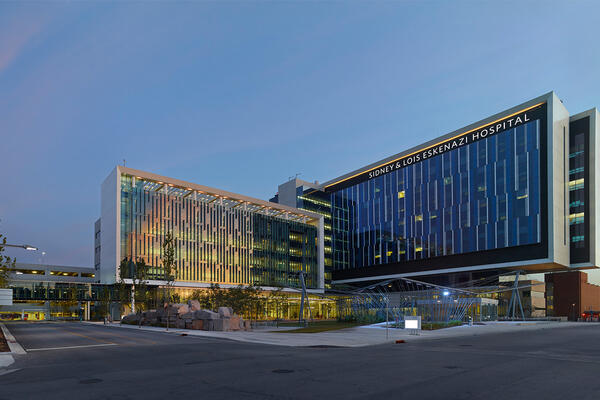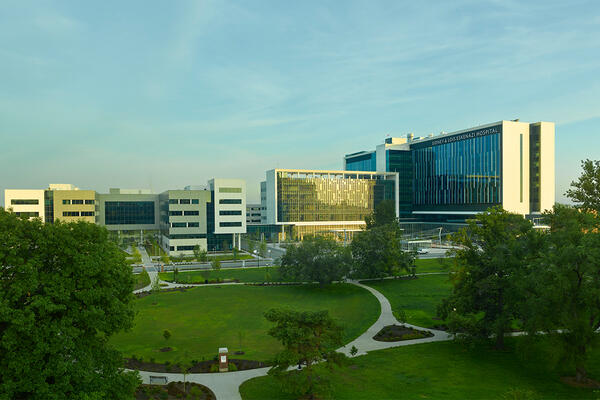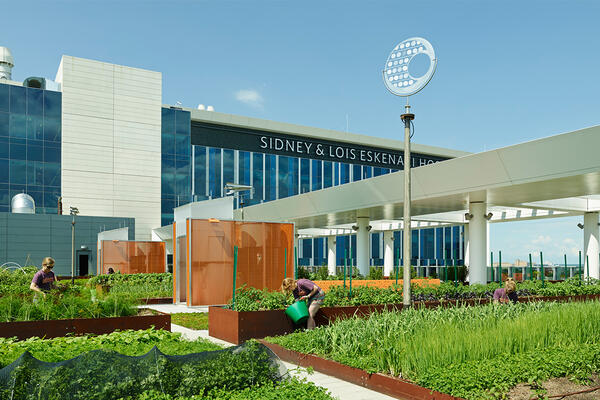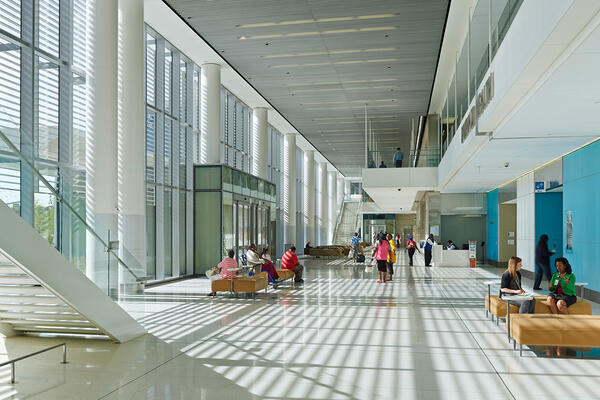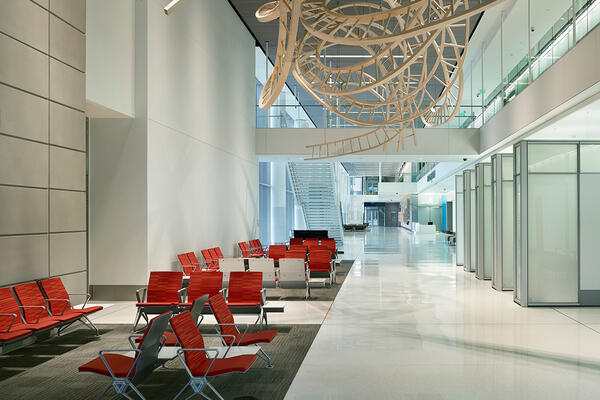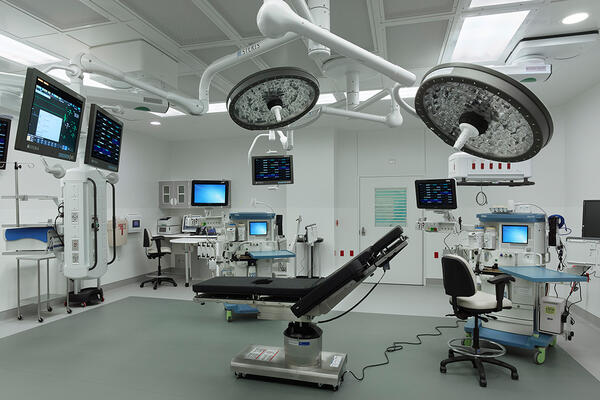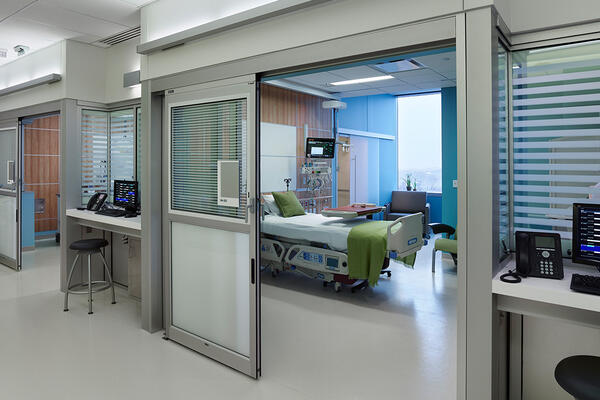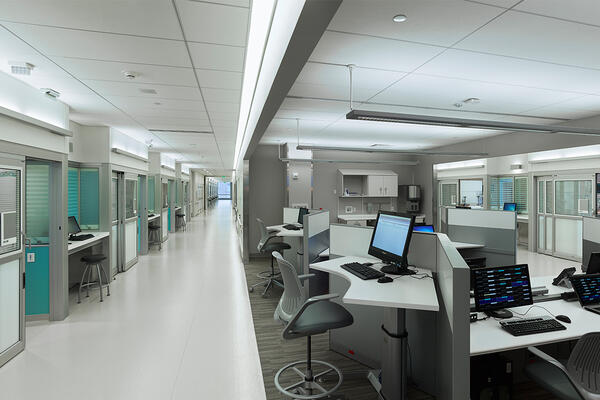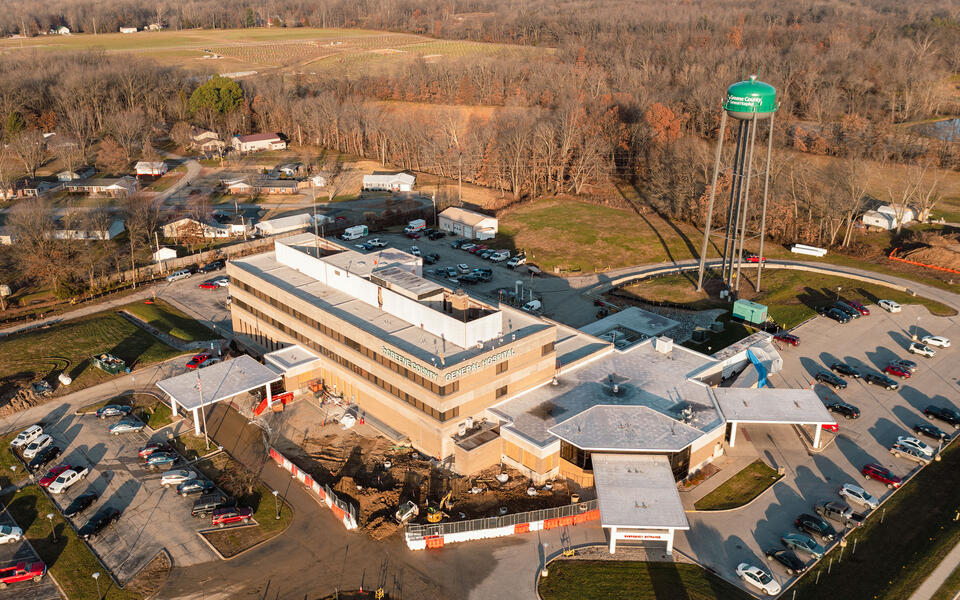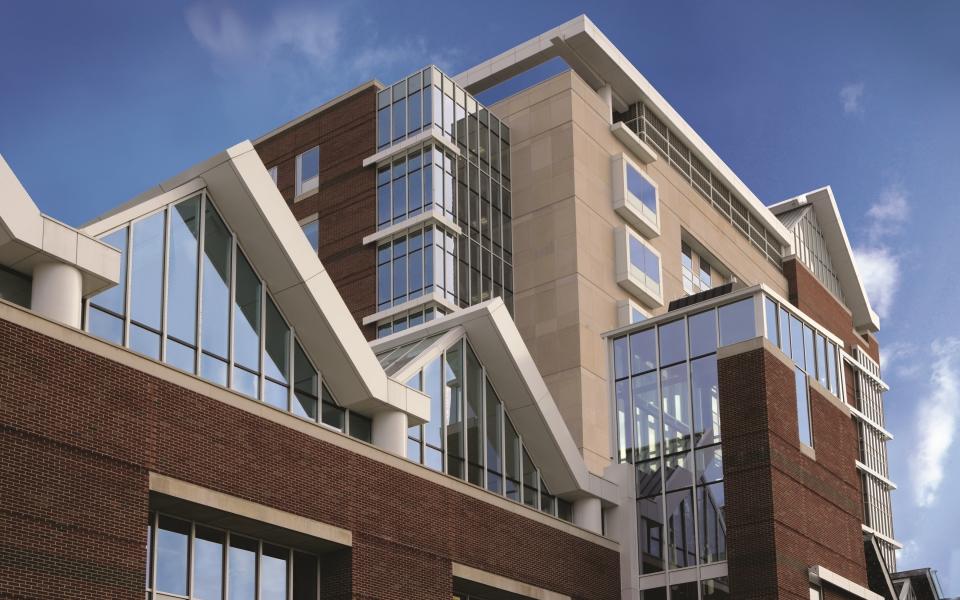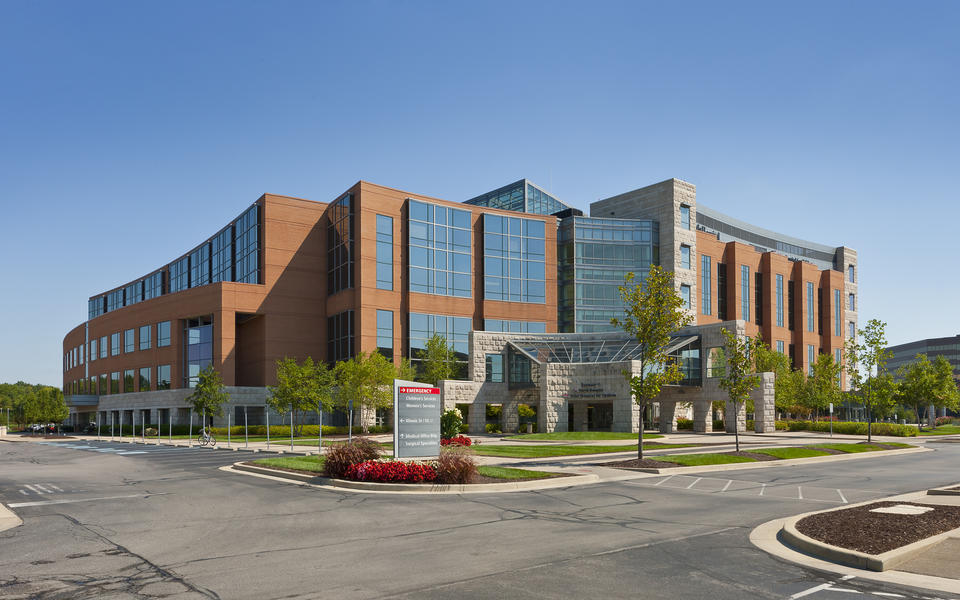The new Sidney & Lois Eskenazi Hospital presented an opportunity for a complete transformation that is rare in urban academic medical center settings. The hospital, which provides state-of-the-art patient care in the heart of downtown Indianapolis, is as beautiful as it is sensible. The 1.2 million-square-foot facility includes a 327-bed inpatient hospital, 17 operating rooms, four interventional labs, 12 labor and delivery rooms, a 90-treatment room emergency department, more than 200 exam rooms and the region’s only adult burn center. Many unique features are incorporated throughout, including access to natural settings, an extensive art collection and the Sky Farm, a place where patients can learn how to prepare fresh produce. The project is LEED Gold certified.
For more information on the hospital's sustainable features, click here.



