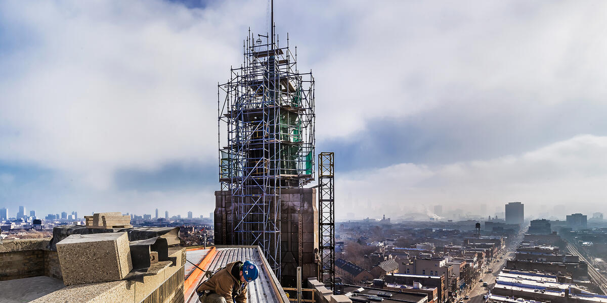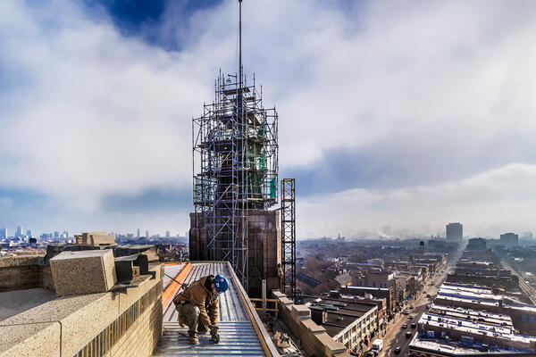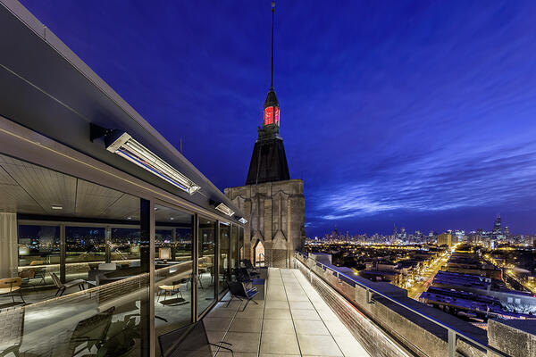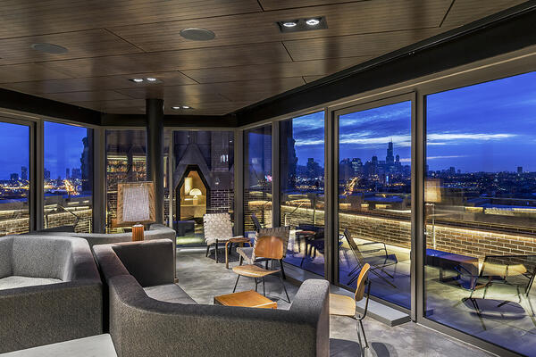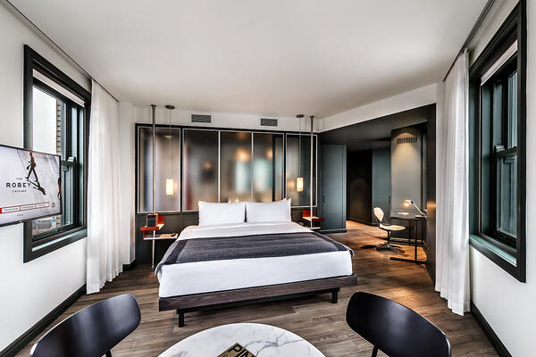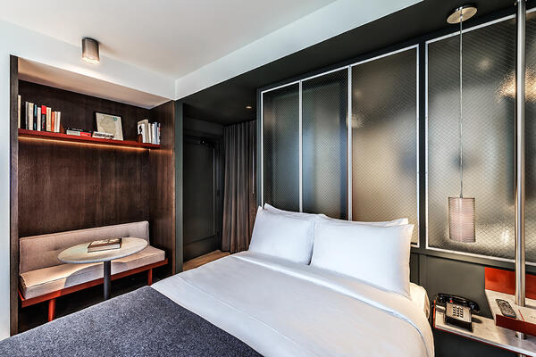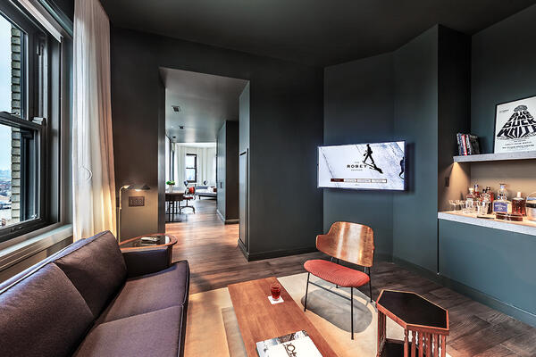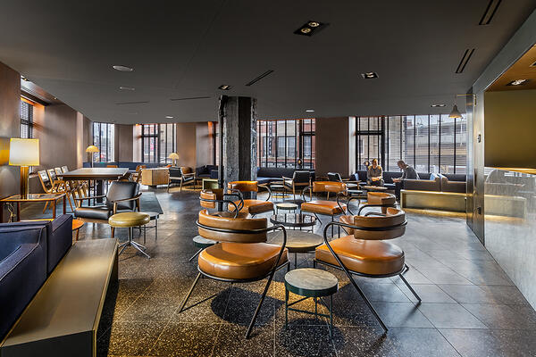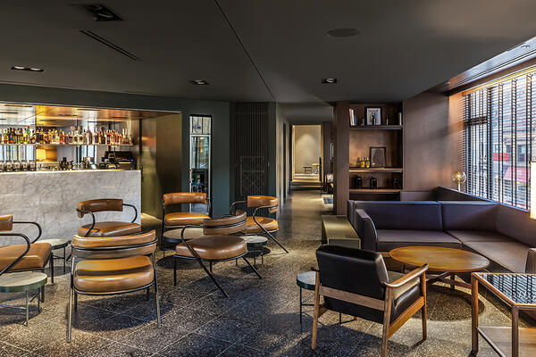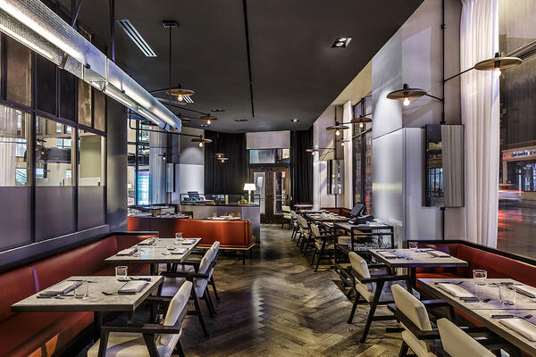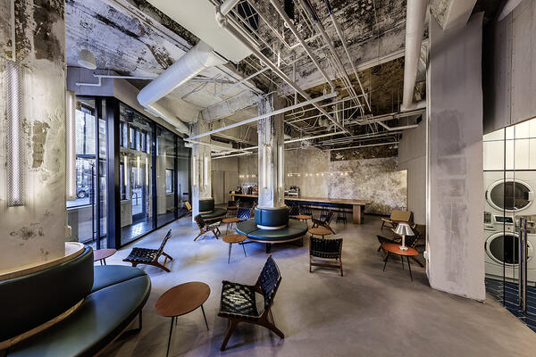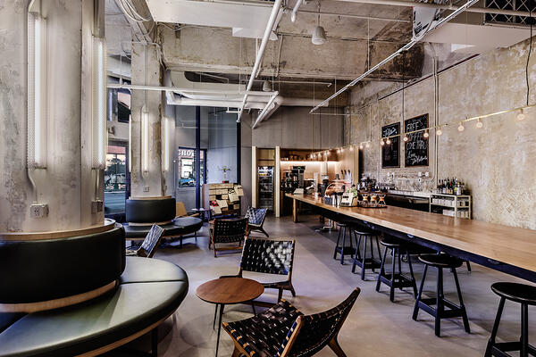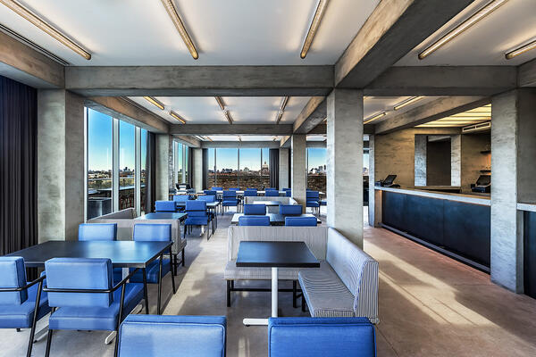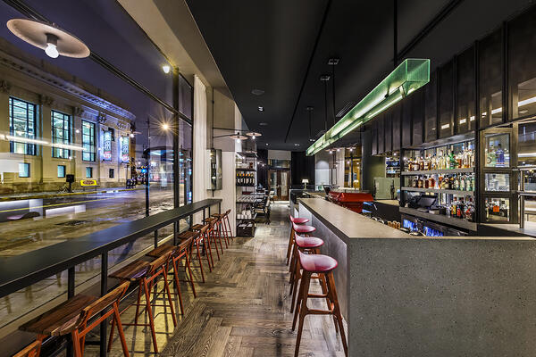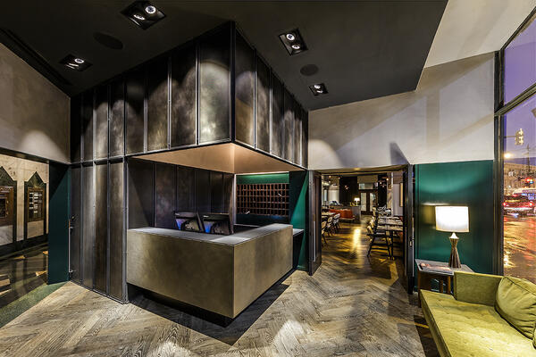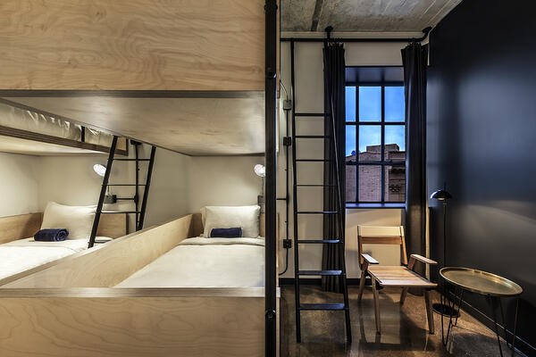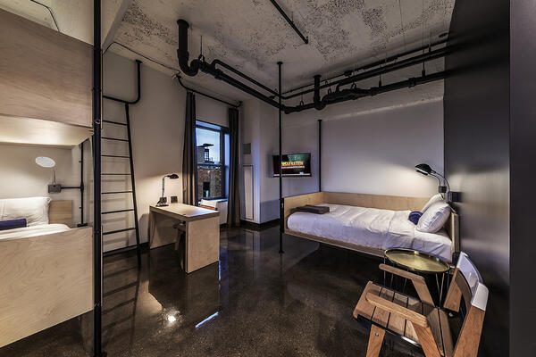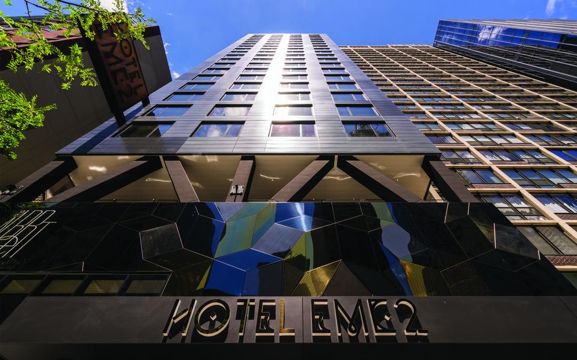Pepper redeveloped the landmark Northwest Tower, the Hollander Fireproof Warehouse Building and two parcels of the Hollander Building into The Robey Chicago Hotel and The Robey Hall.
Built in 1929, the art deco, 203-foot tall Northwest Tower was the first high-rise constructed outside Chicago’s downtown area. It was originally designed as an office building, and the transformed Robey now features 69 guest rooms, while The Robey Hall, built in 1905 as a furniture storage warehouse, offers a mix of 20 private and shared rooms. Both offer restaurant and gathering spaces throughout.
The exterior work included restoration of the facade with rooftop enclosures and a rooftop pool on The Robey Hall.
Pepper self-performed demolition, drywall and carpentry work on this project.
Project Stories
Checking out solutions so guests can check in

Located five feet from the building is the Chicago Transit Authority’s Blue Line elevated train, which is convenient for hotel guests but presented challenges for the renovation. The swing stage that was used for the façade restoration extends out from the building by up to seven feet, so trades working on the façade would be suspended directly above the L.
Since the train runs every five minutes, it would have to be shut down to complete the façade work adjacent to it. Pepper coordinated with the CTA and leveraged a previously scheduled shut down for track maintenance to complete the work.
Salvaging a work of art


