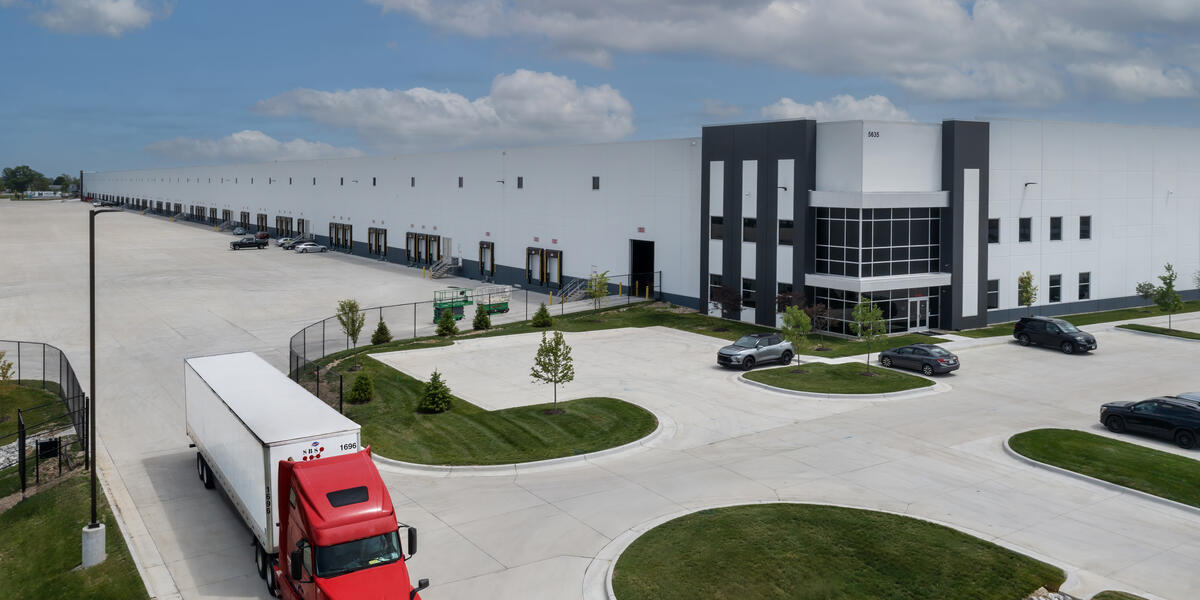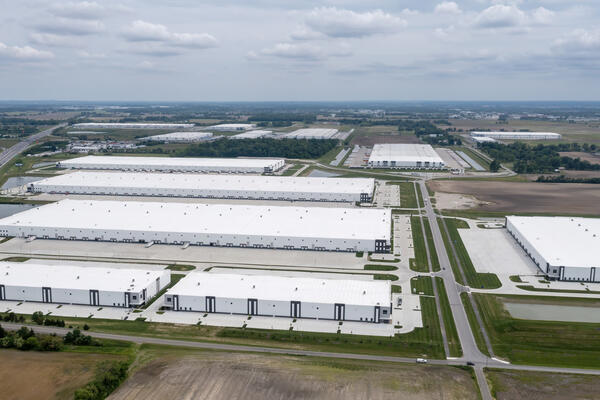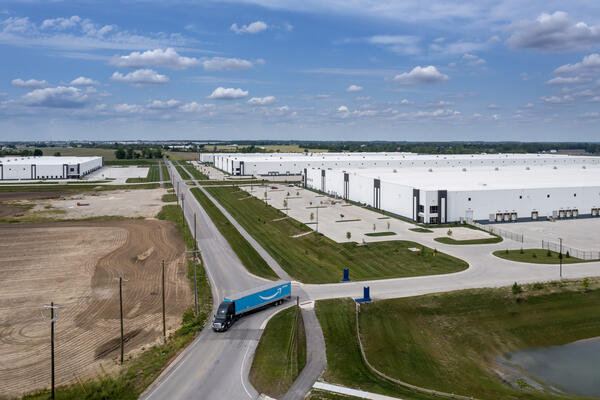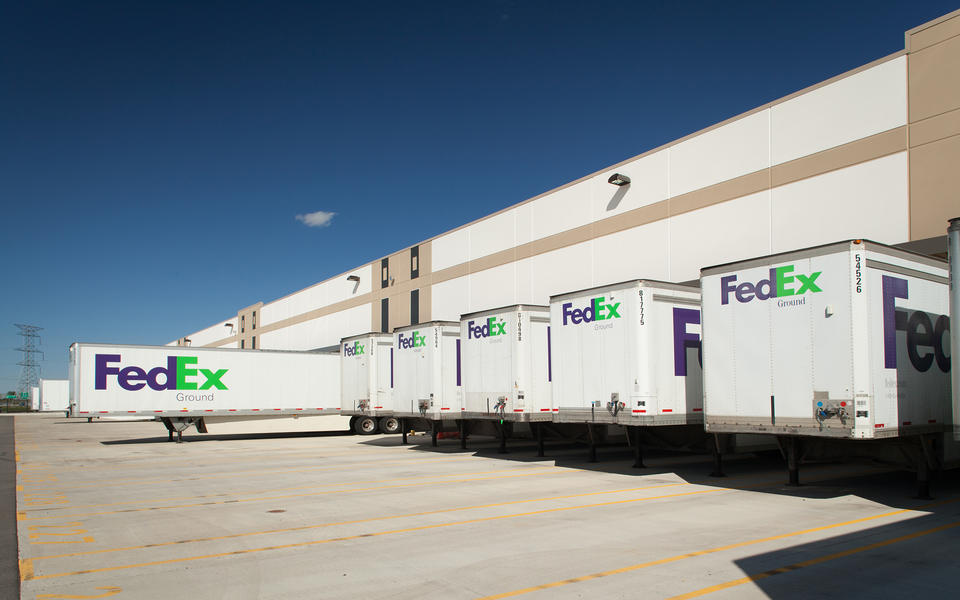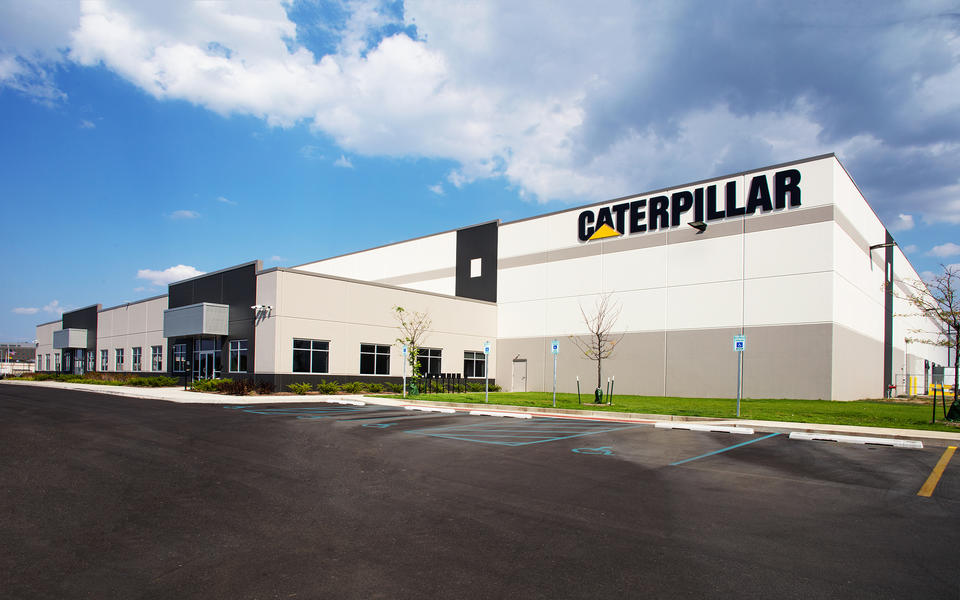The Mohr Logistics Park is a build-to-suit for a confidential tenant. The new 997,656-square-foot distribution warehouse facility includes the following:
- Structural precast
- Steel-roof frame system with TPO roof
- 3,800 square feet of main office space
- 1,700-square-foot shipping office
- Battery charging station
- Two conveyor rail systems
- Cross docks
- 100 overhead doors
- Four make-up air units
- Exhaust fans
- 330 trailer parking spots
To learn more about the Mohr Logistics Park, click here to see the impact it has made on the community.
Team
Owner
Mohr Capital
Owner's Representative
CBRE
Architect
Curran Architecture P.C.
Project Location
Whiteland, Indiana
Size
997,656 SF

