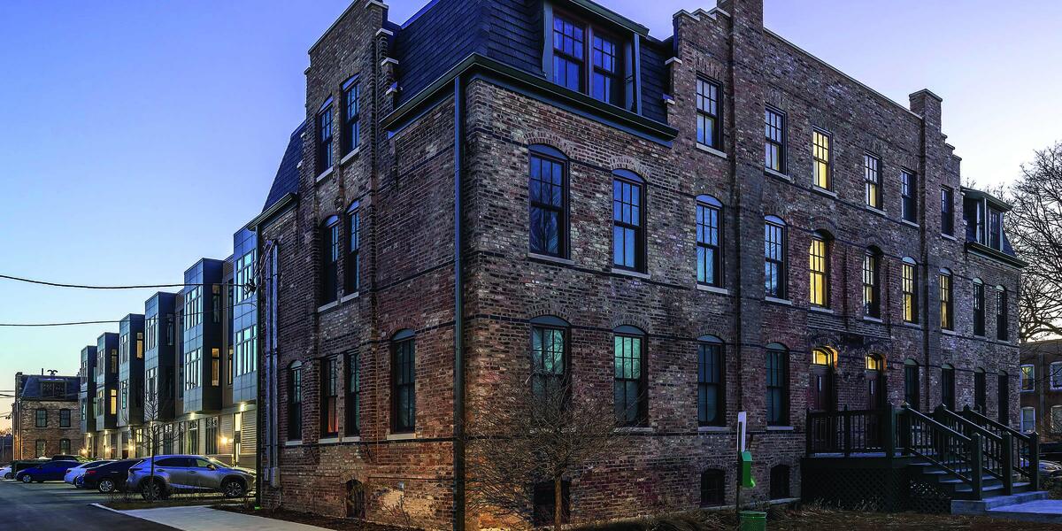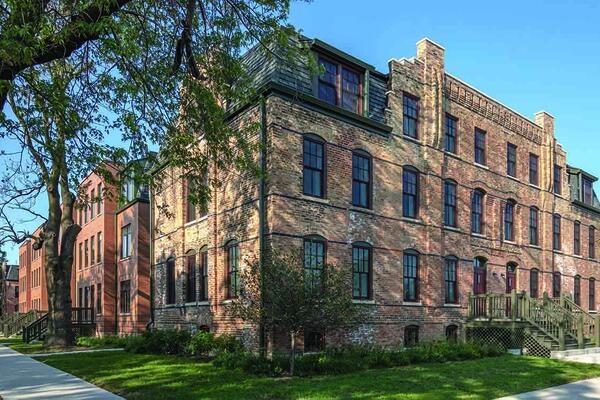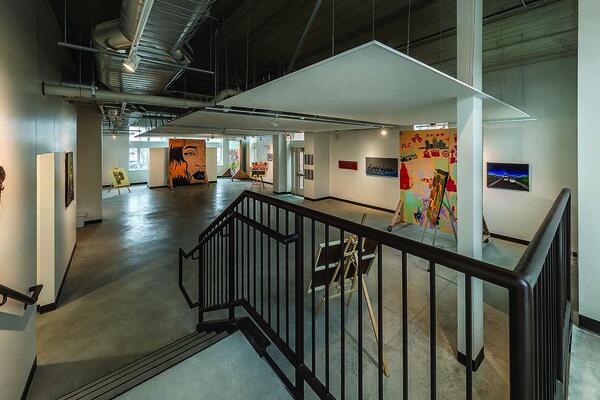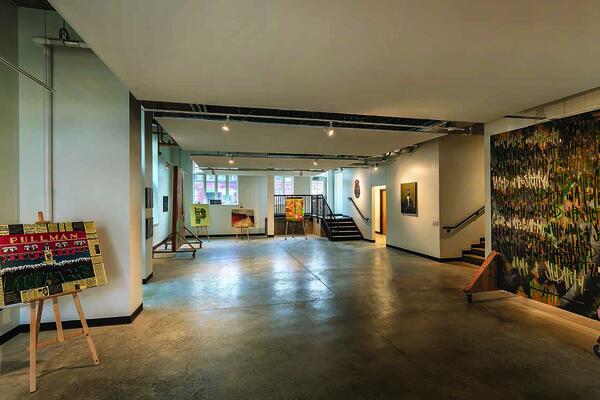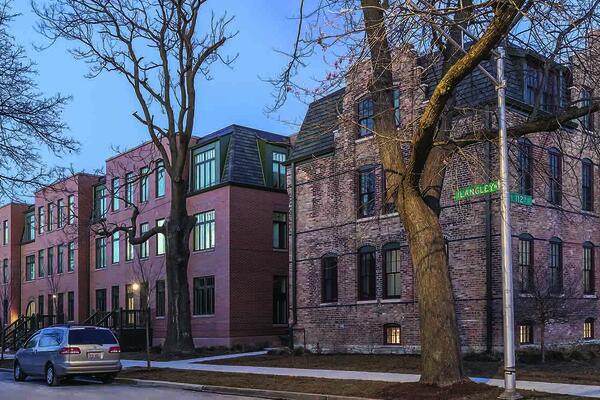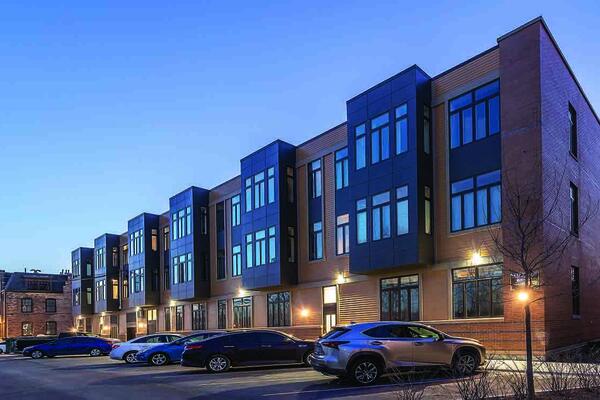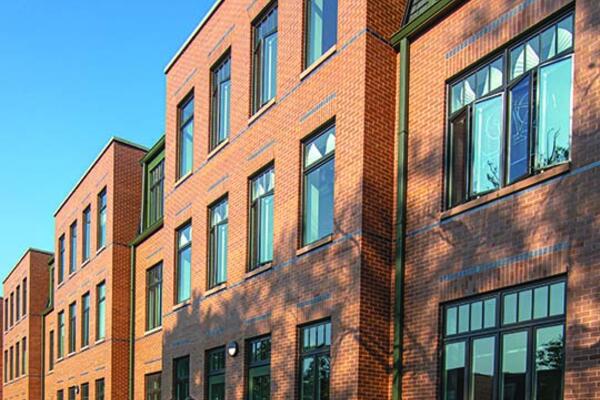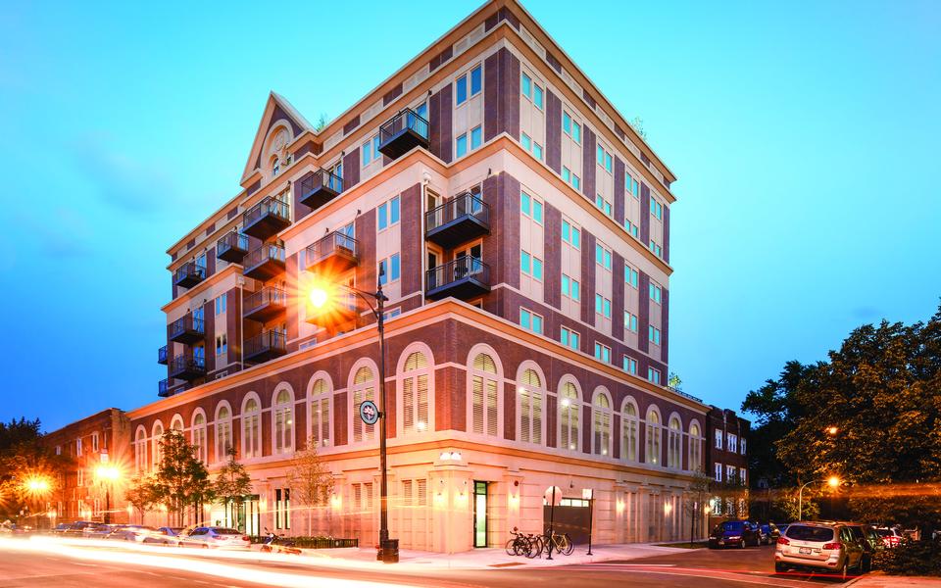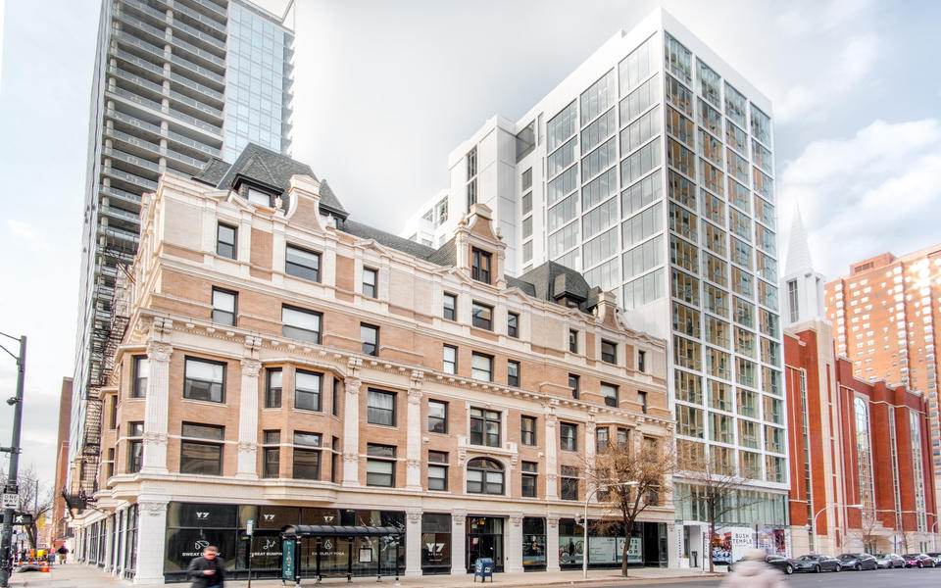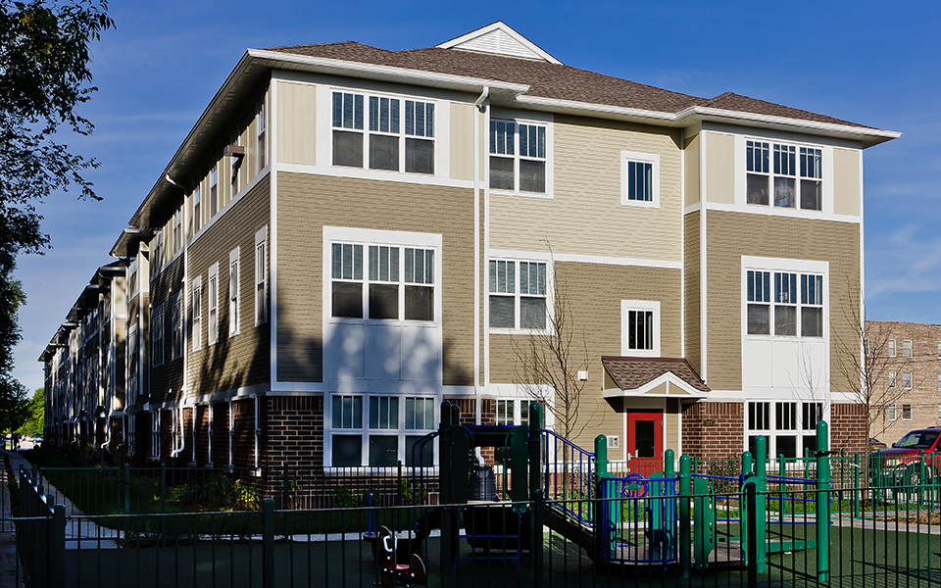Built in 1881, the Pullman buildings were constructed to house the workforce for the nearby railroad. Decline in the neighborhood left these buildings neglected and along with the renovation, the new building was the first residential project in the district in over six decades. Working through many unforeseen conditions, the two abandoned buildings were fully restored, and a new three-story residence was constructed between them, delivering 38 artist units. The ground floor of the new building features community gallery and studio space for residents and Pullman neighbors. It is designed to complement neighboring buildings by utilizing traditional Pullman details.
The dwelling units feature open plans with moveable storage units and partitions that allow the artist residents to shape the space in multiple ways. This exemplary project shows how new and old can be integrated to create a unified project that promises to bring new life to one of Chicago's nationally recognized and treasured neighborhoods.

