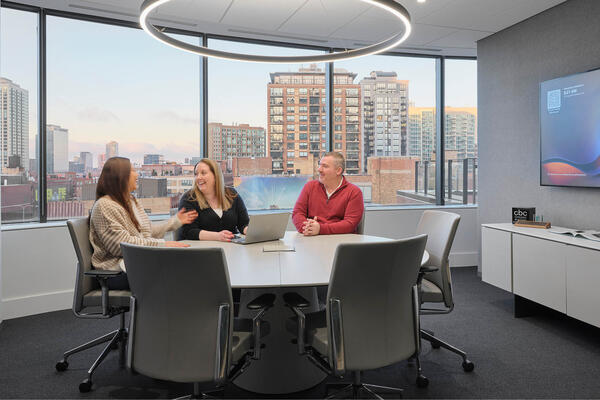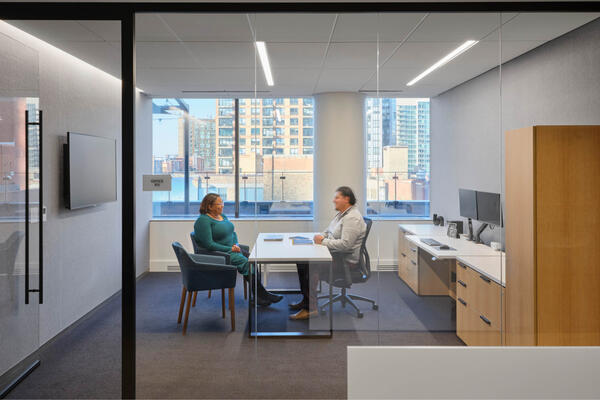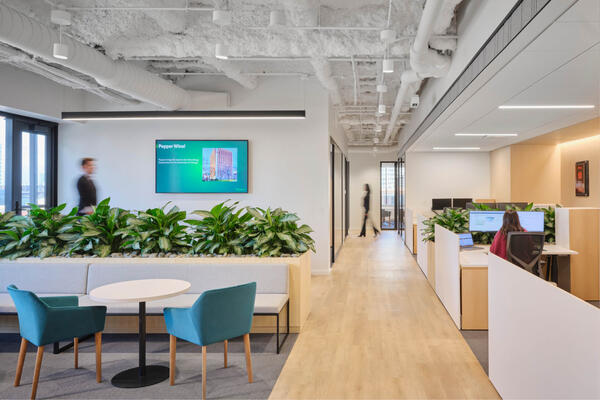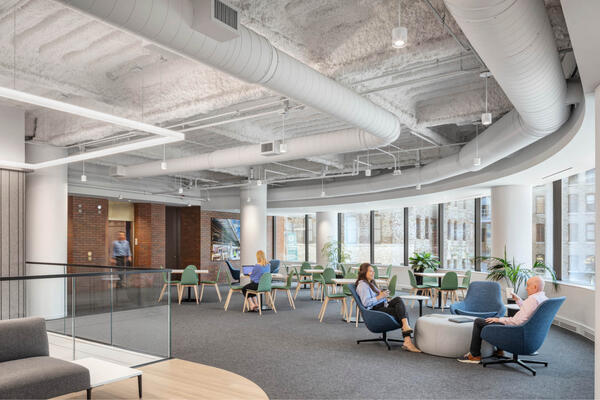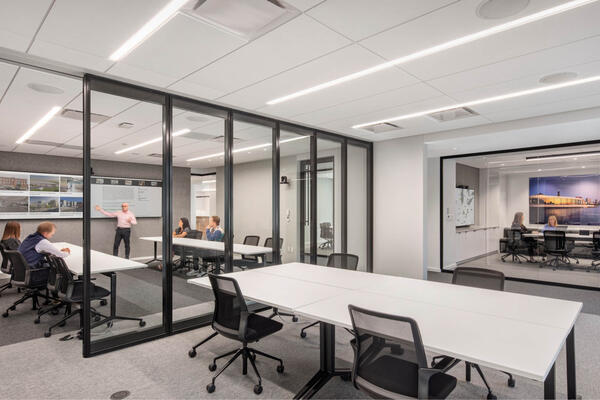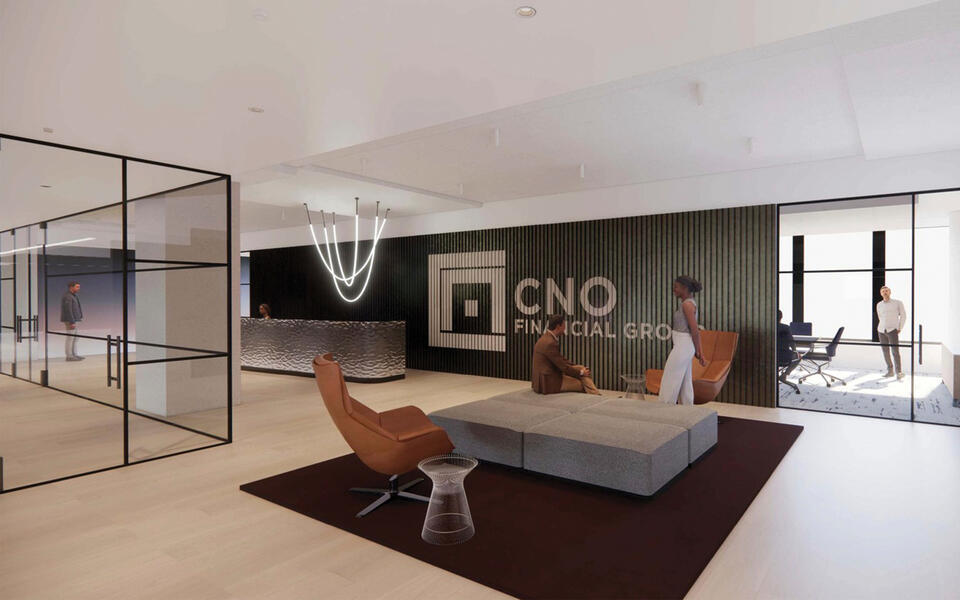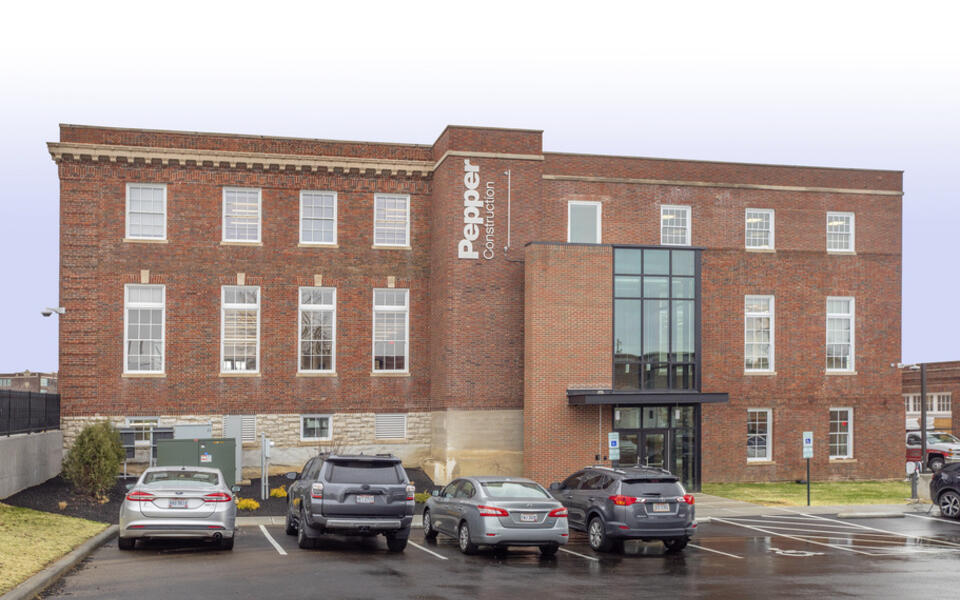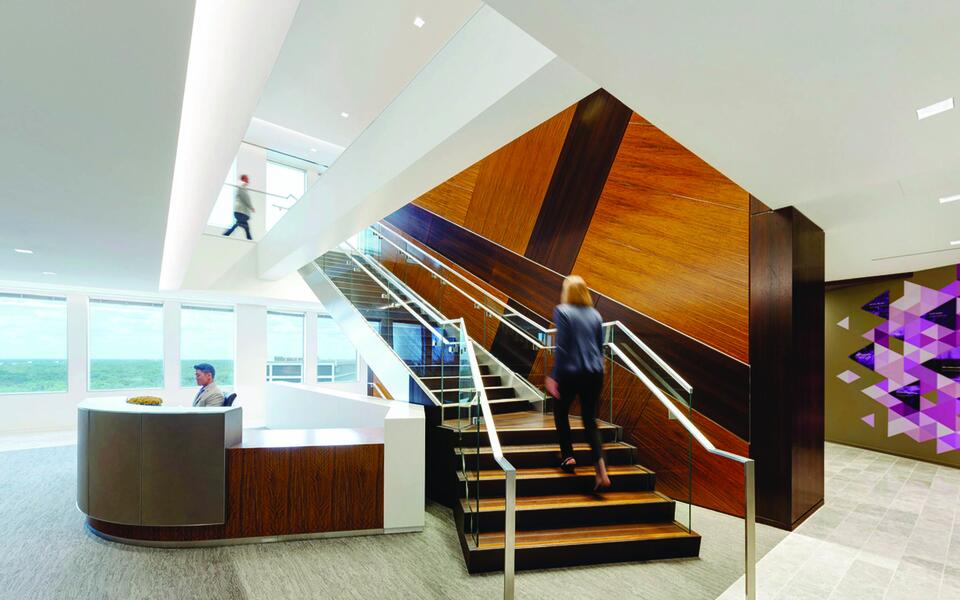With an emphasis on employee wellness and productivity, Pepper's renovated office provides an environment that is conducive to both work and social interactions. A modern entrance with a new monumental stair finished with terrazzo, wood and window mullions opens the lobby to the second floor where flexible conference rooms, a cafe and private phone rooms give employees and guest a variety of collaborative work options. Without changing the footprint of the building, the existing floorplans of Floors 3-7 were flipped inside out to maximize functionality with open workspaces flooded with sunlight and private interior offices. An enhanced rooftop patio provides additional opportunities to socialize and enjoy fresh air in the warmer months.
Team
Client
Pepper Construction
Architect
Perkins & Will
Project Location
Chicago, Illinois
Size
71,000 SF
Awards & Certifications
LEED Gold


