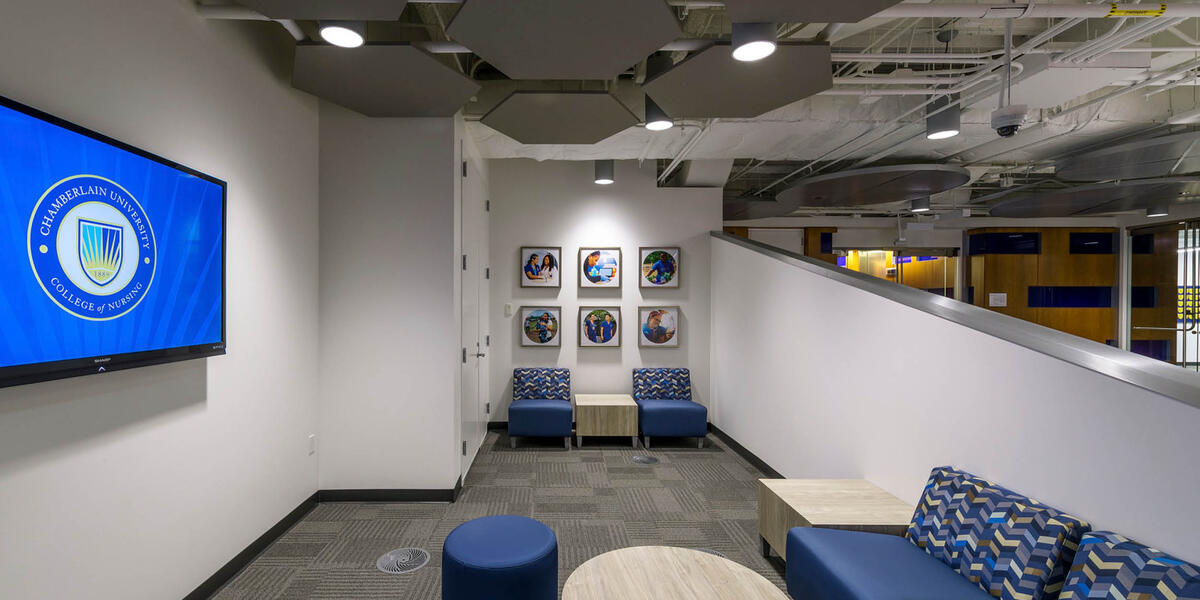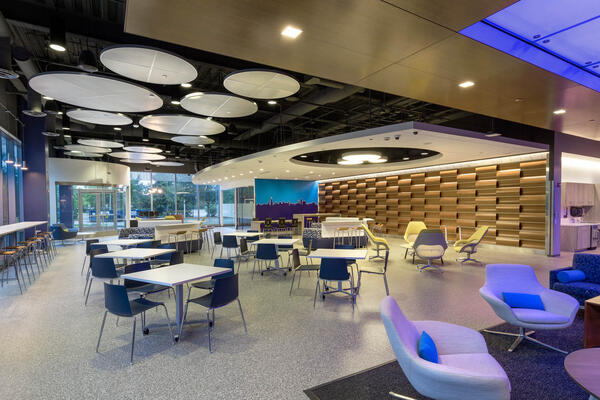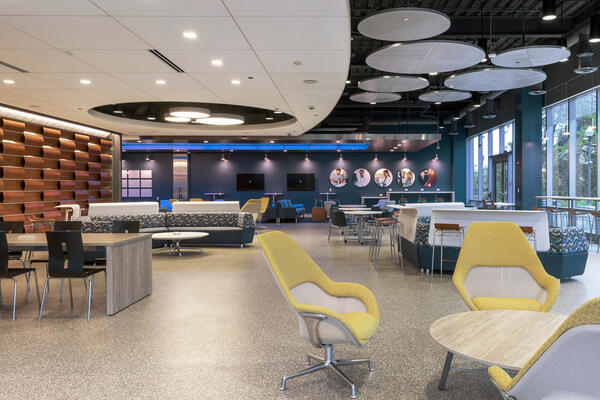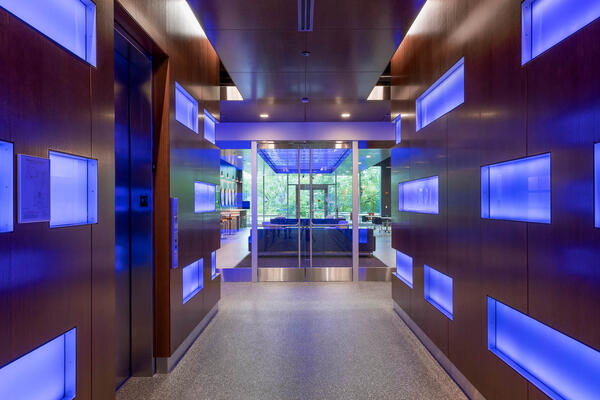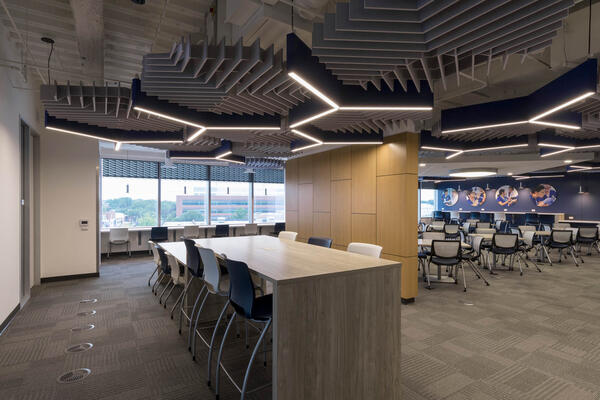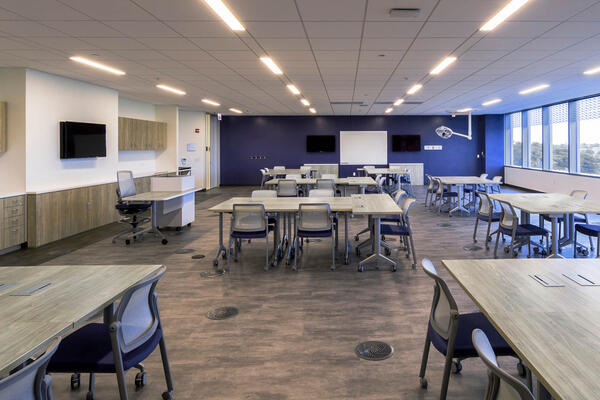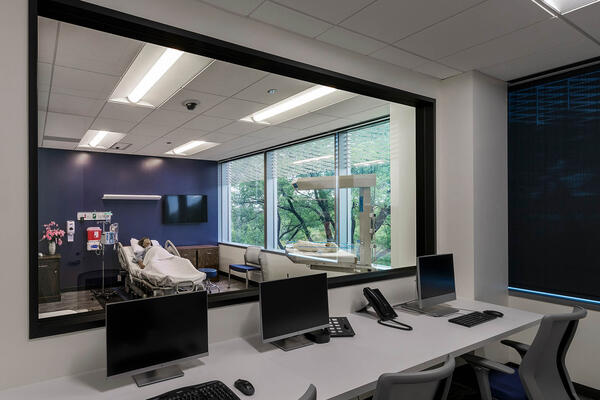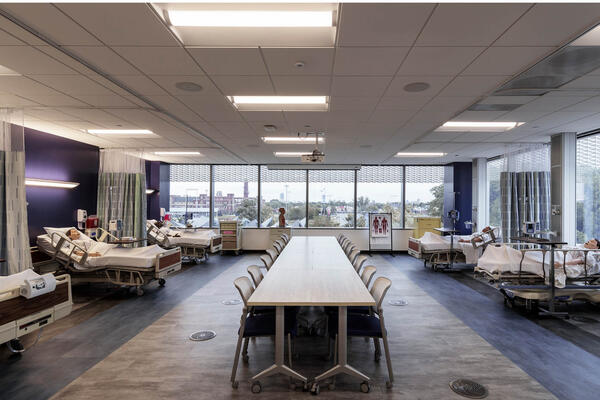When the university’s campus relocated to an existing building within the Avondale neighborhood of Chicago, our work took place throughout four floors and covered 70,000 square feet. After completing extensive interior demolition, the project now includes commons rooms, lecture halls, classrooms, administrative and faculty offices, student services, simulation bays, a library, flexible classrooms, exam rooms, a skills lab and space to support a physician’s assistant program. Additionally, new restrooms were installed on each floor and a canopy was constructed at the building’s entrance.
Team
Client
Adtalem Global Education
Architect
Architeriors
Project Location
Chicago, Illinois
Size
70,000 SF

