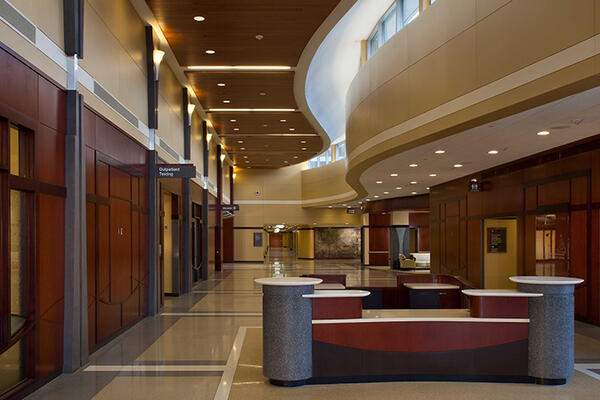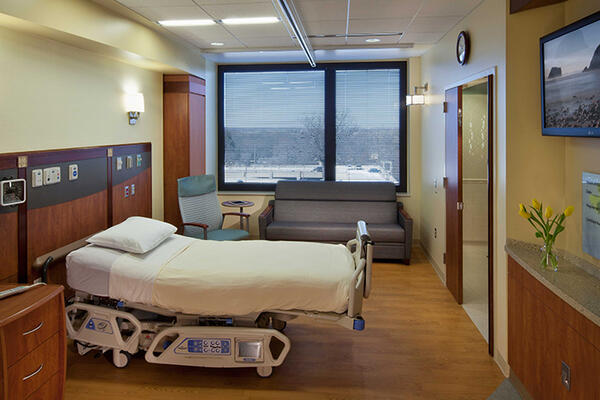The final phase of a larger plan to upgrade the hospital’s facilities, Palos Community Hospital’s eight-story surgery and bed pavilion includes 192 ICU and medical/surgical beds. A new main entrance and reorganization of vehicular traffic better serve patients. In addition to surgery and inpatient beds, the hospital’s pharmacy, laboratory, central sterile supply and maintenance shops were relocated. A new Center for Short Stay Care consolidated all pre- and post-procedure areas for invasive procedures.
The project team used a unique, integrated approach and Lean Construction tools to maximize value for Palos. The hospital was occupied during construction, requiring constant consideration of patient needs and frequent communication among project team members, hospital staff and patients. Pepper self performed excavation and concrete services.
Project Stories
Putting the patient first
The team adopted an intricate phasing plan while performing work above patient beds, dividing the floor into several sections and relocating the patients in a certain section when work was being completed directly above them. Although this system was not ideal, it paid off — the hospital saw an increase in patient satisfaction during construction.
Time is money
The project team went through an extensive planning phase in order to maximize efficiency during the construction process. During the planning phase, design and coordination were completed at the same time, ultimately shaving four months off the project schedule, representing a 10 percent savings in overall time.
Analyzing life cycle costs
During preconstruction, we performed value engineering of flooring types and reconciled that with a life cycle analysis the hospital had done on the required maintenance and replacement for each flooring option. After working side-by-side with the hospital, it was determined that despite being the least expensive in initial costs, the vinyl tile flooring option actually had the highest life cycle cost and was the most expensive option to the hospital. We then assisted the hospital in selecting a no wax rubber flooring that although it was more expensive upon initial instillation had lower maintenance and replacement costs and would save the hospital money throughout the life of the facility.





