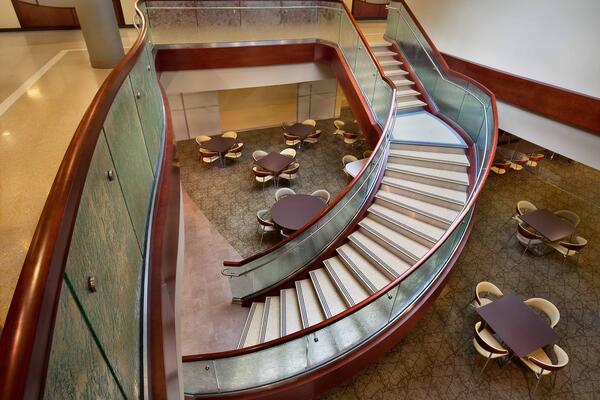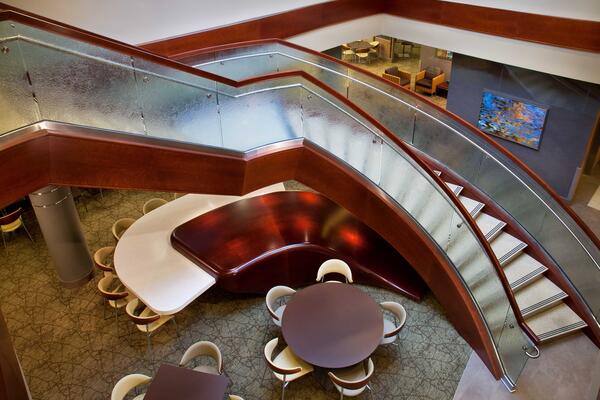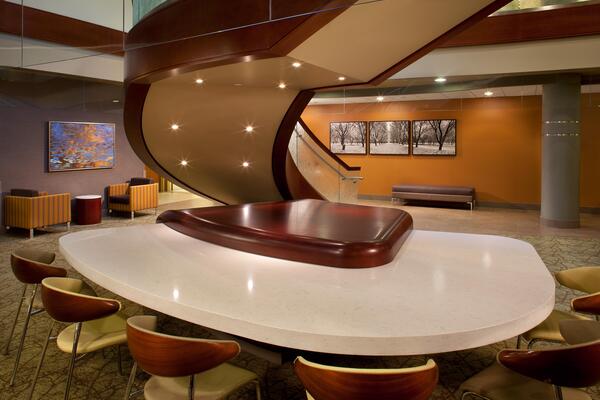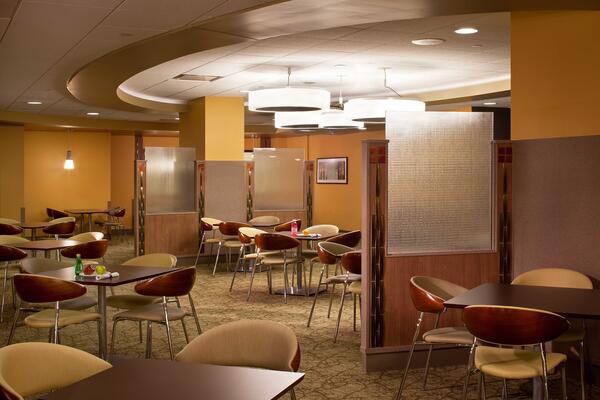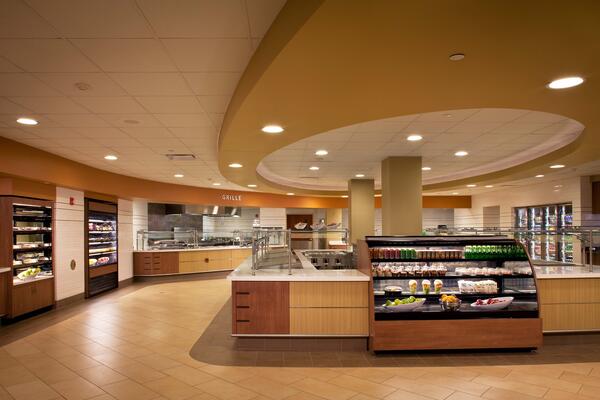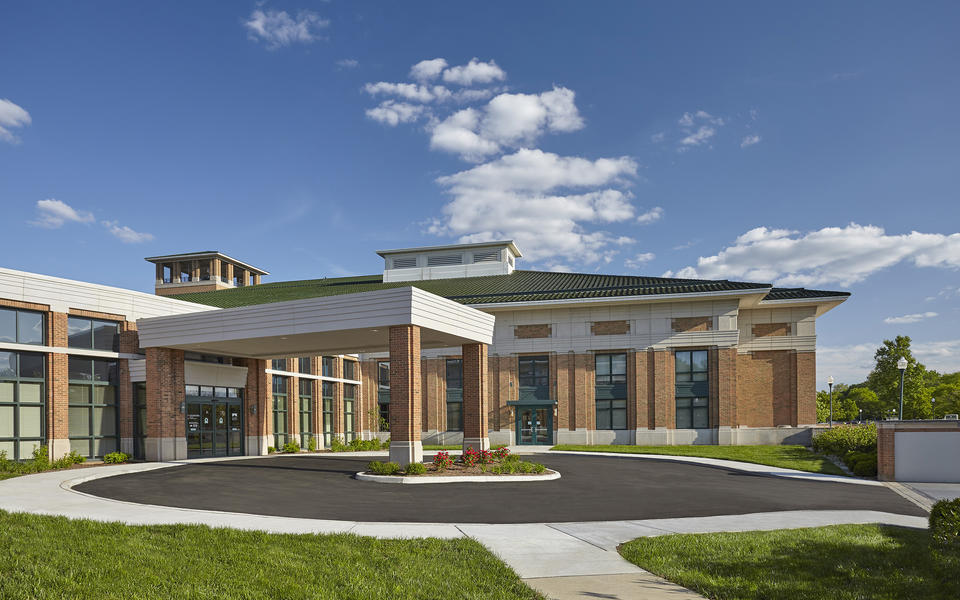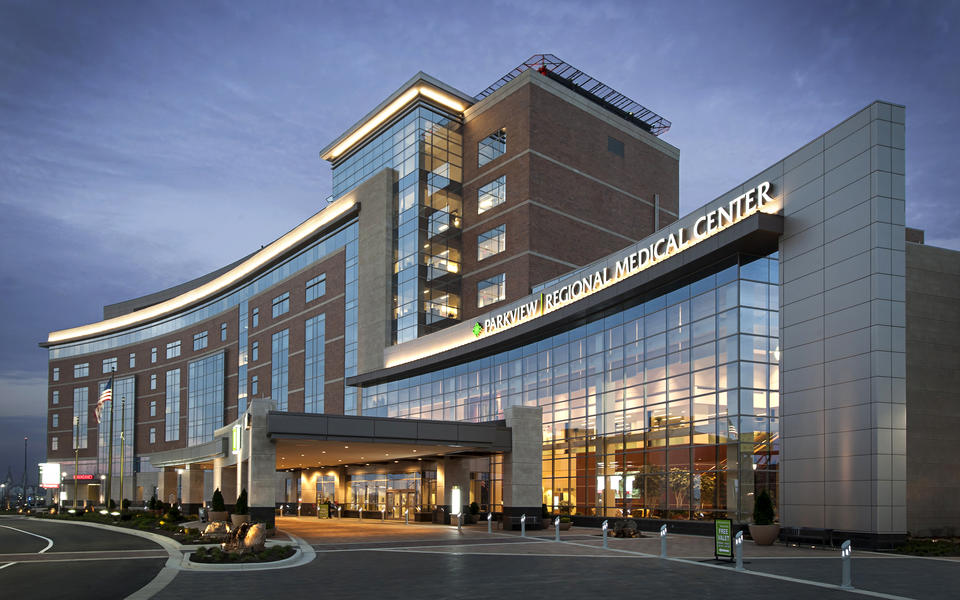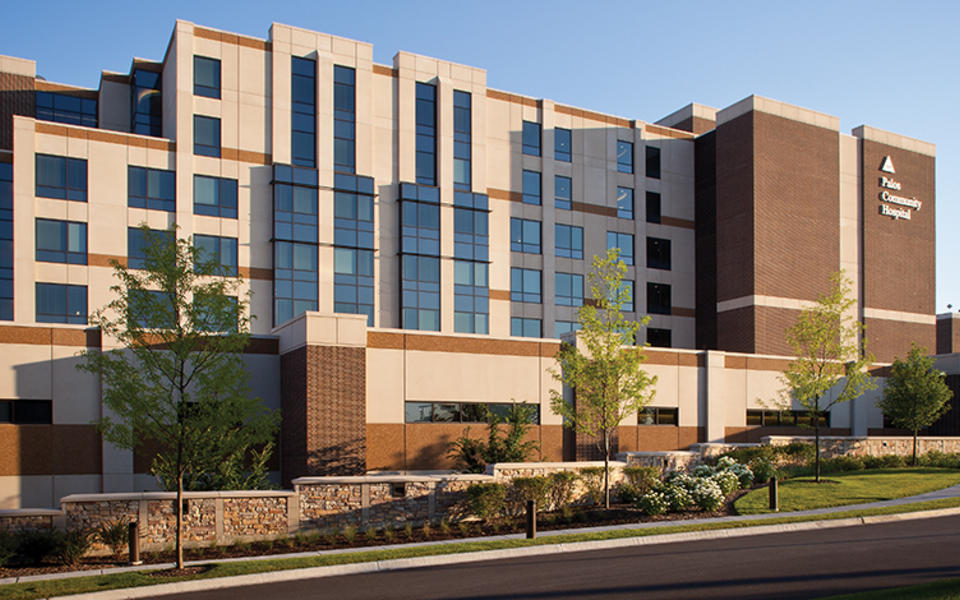The Palos Community Hospital backfill renovation project is a reflection of the organization's mission. It is part of the bigger Palos 2020 campus master plan and followed the addition of new parking and central plant and a new bed pavilion with single-occupancy rooms. It involves the modernization of the original structure to focus on outpatient services: a new women's health unit, cardio-pulmonary and nuclear medicine, emergency department and dedicated radiology and CT unit, as well as expansion of the dining facilities and move to a full sprinkler campus. The renovations provide fully integrated services with ease of access for patients, bringing departments closer to the front door and improving the continuity of care delivery model.
Team
Owner
Palos Community Hospital
Architect
M&CA
Engineer
KJWW Engineering
Project Location
Palos Heights, Illinois
Size
100,000 SF


