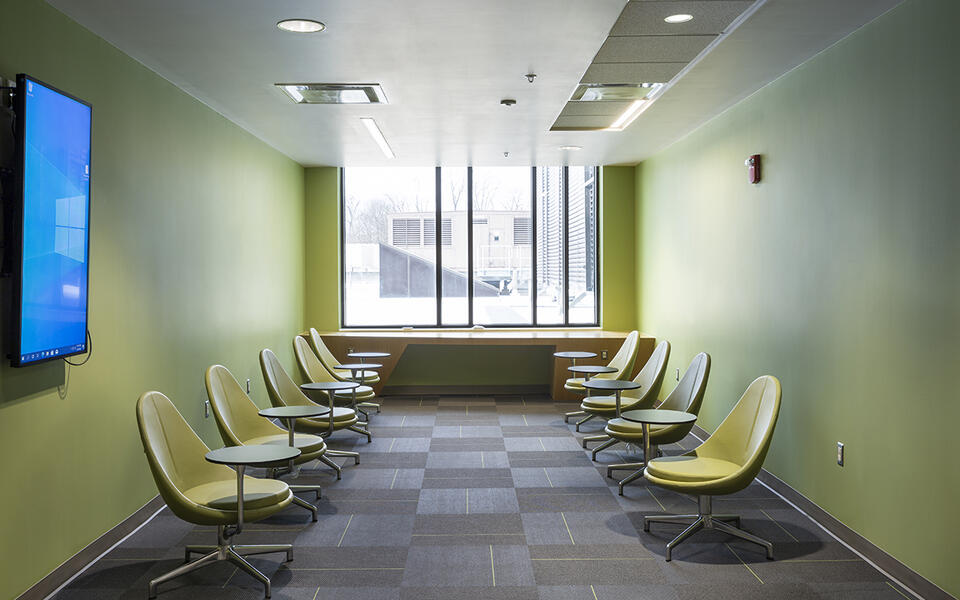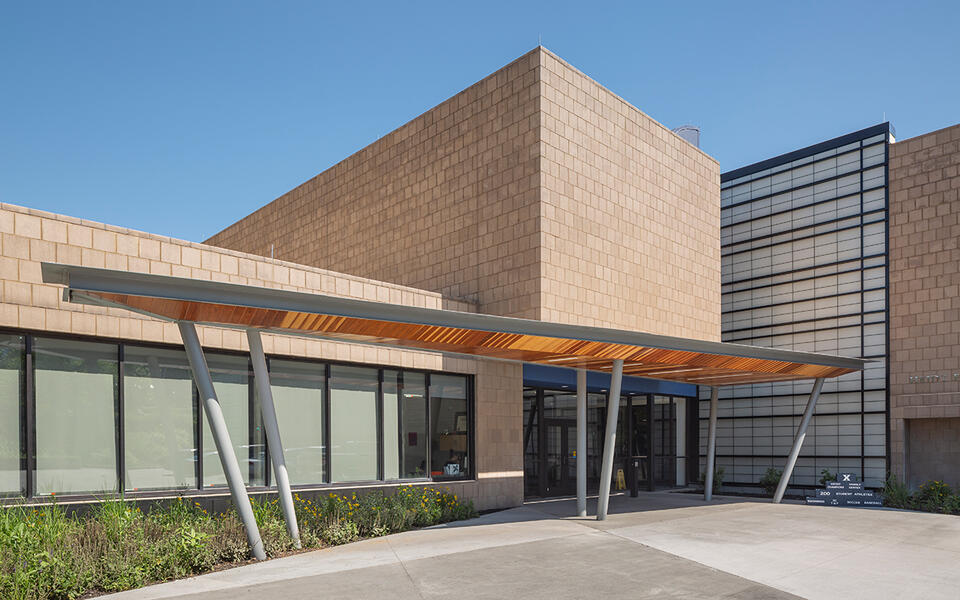This project included an addition and renovations totaling 6,000 square feet for the Ohio State Marysville Large Animal Veterinary Clinic. The new addition provided space for an office, created a separate clinical skills area and doubled the size of the treatment area, and also provided a new conference room and new covered parking for service trucks.
As a part of the renovations, a new hydraulic cattle chute was installed to safely treat livestock. To see it in action, visit: https://www.facebook.com/reel/2734805843370706
Team
Owner
The Ohio State University
Architect
DWL Architects + Planners
Project Location
Marysville, Ohio
Size
6,000 SF






