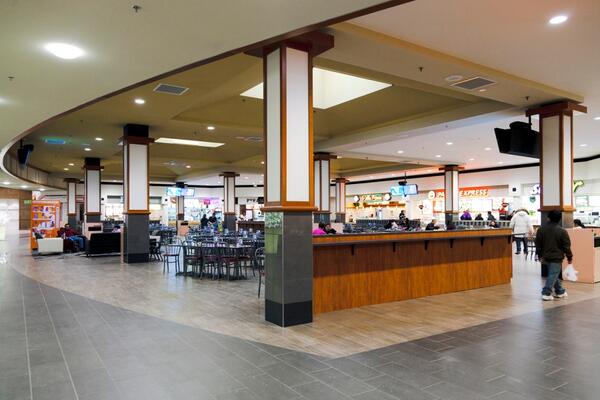Design-build interior renovation of approximately 140,000 square feet of mall concourse, including food court and center court areas, five mall entrances and exterior signs. The main focus of the renovation was the mall’s center court, which is the featured two-story open area within Maplewood Mall. To brighten up the space, the team utilized natural lighting along with new light fixtures and finishes. The existing ceiling was removed and raised 15 feet, opening up 230 existing clerestory windows. Two skylights and state-of-the-art, custom-made LED color changing light fixtures help create a more open environment for customers. The food court was turned into a family-friendly dining area, with the addition of a new fireplace and wood veneer column surrounds. Steel trellis features were added above second floor tenants, along with new pendant lighting in the corridor. New paint, flooring, glass handrails, restrooms, and two new sets of stairs to streamline traffic flow finished the renovation.
The mall received the ENR Midwest's Best Projects of 2012 award for the Best Retail / Mixed-use project and the 2012 Best in Real Estate for Interior Renovation (Retail) by the Minneapolis/St. Paul Business Journal.



