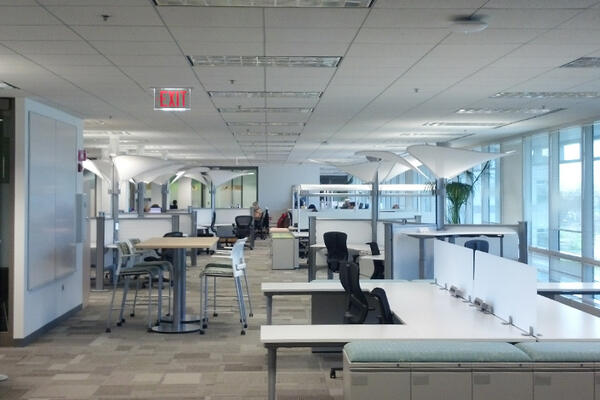Kraft’s relationship with Pepper started in 1989 with the construction of a four-story corporate headquarters facility. That relationship continued when Kraft wanted to expand their headquarters with the G and H wing additions in 2004. Adding 310,000 square feet to the existing 600,000-square-foot structure, two four-story office buildings comprise the G and H wings, linked by a lobby on the main floor and conference centers on three floors. Throughout the addition, 60 percent of the offices are built out and 40 percent are workstations. In addition to coffee and copy centers and conference room throughout, the expansion includes a fitness center, cafeteria, auditorium, computer rooms and conference center. The addition seeks to modernize the current campus and provide space for the consolidation of operations to the company’s headquarters.
Team
Owner
Kraft Foods, Inc.
Architect
Perkins + Will, The Environments Group
Project Location
Northfield, Illinois


