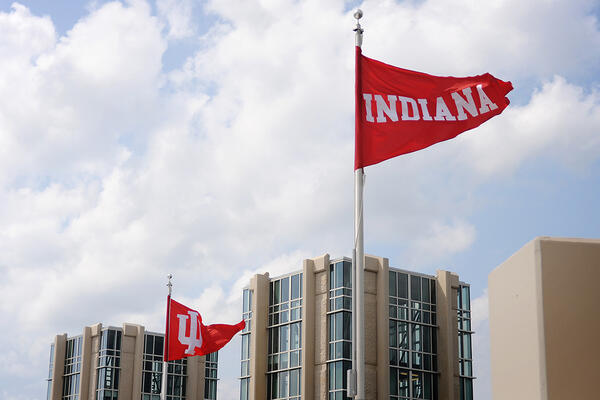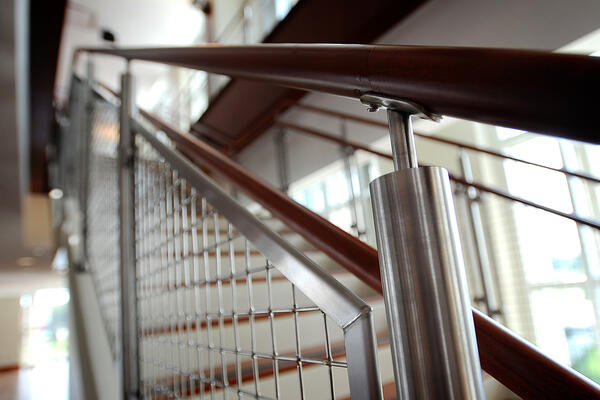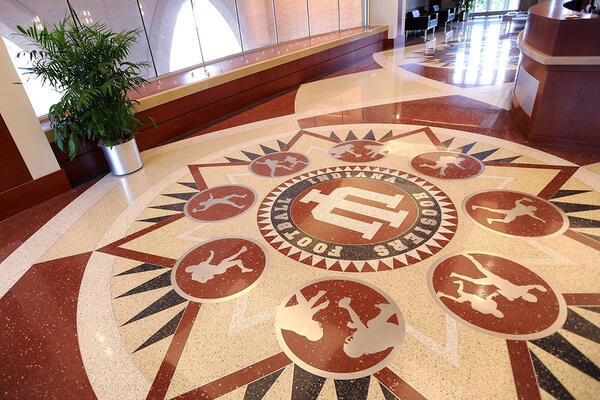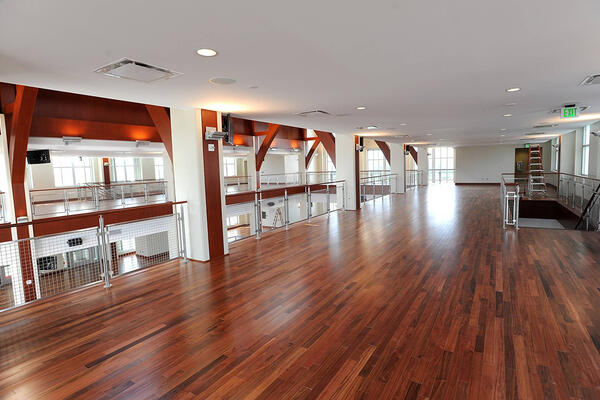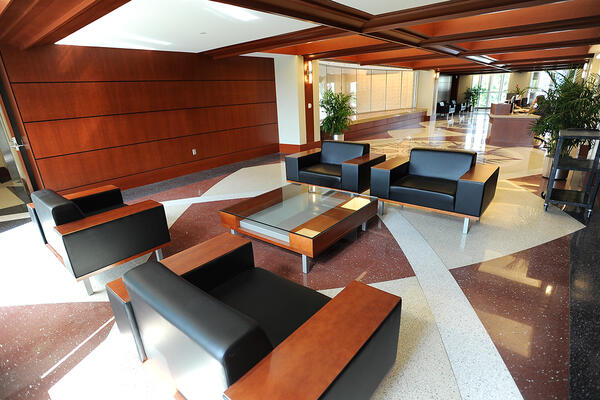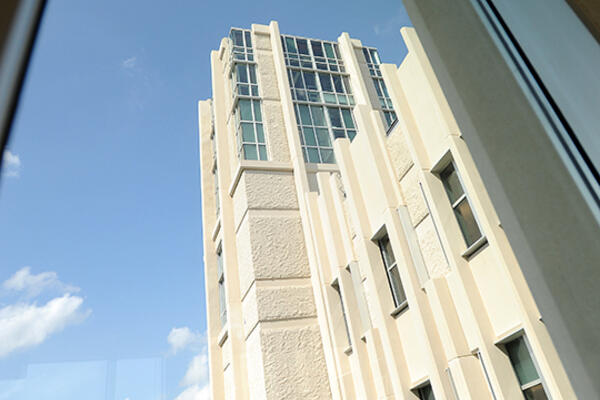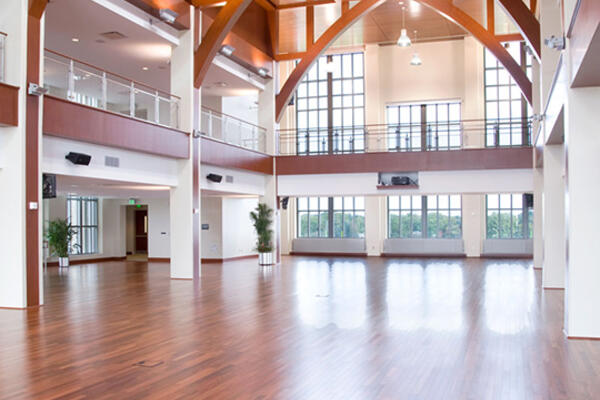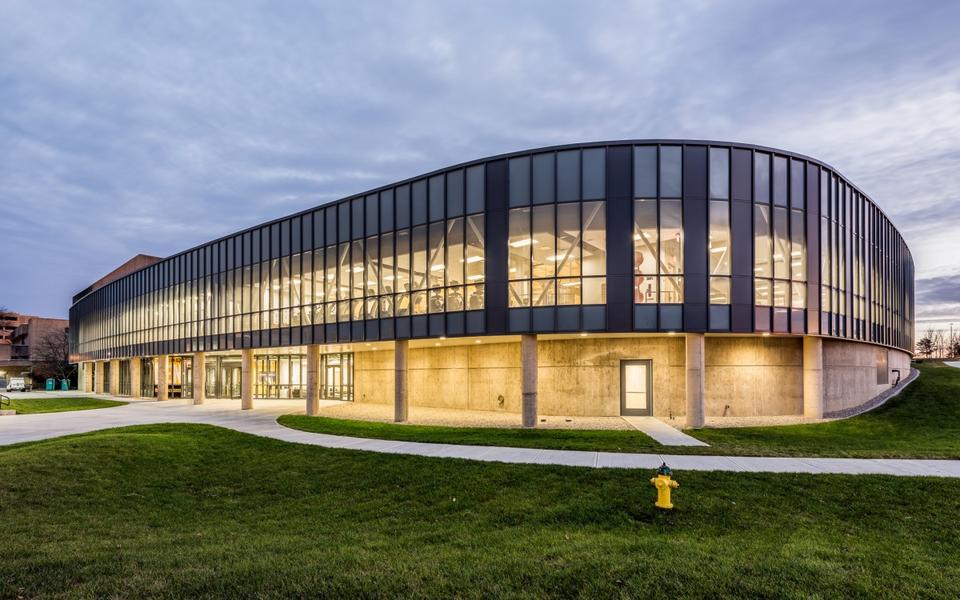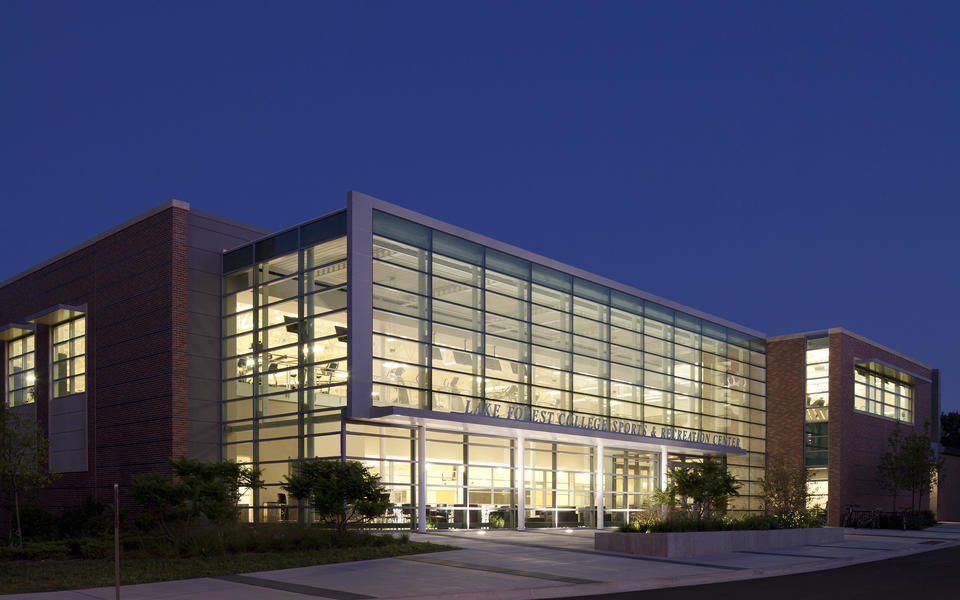The Indiana University Memorial Stadium North End Zone addition serves as the grand entrance to the multipurpose facility and is a visible landmark on the Bloomington campus. Pepper served as the construction manager for the 138,000-square-foot addition, which included 8,000 end zone seats to the existing football stadium, athletic offices, consourse and Hall of Fame banquet hall. The facility also features a strength and conditioning center.
Project Stories
Paying attention to the details pays off
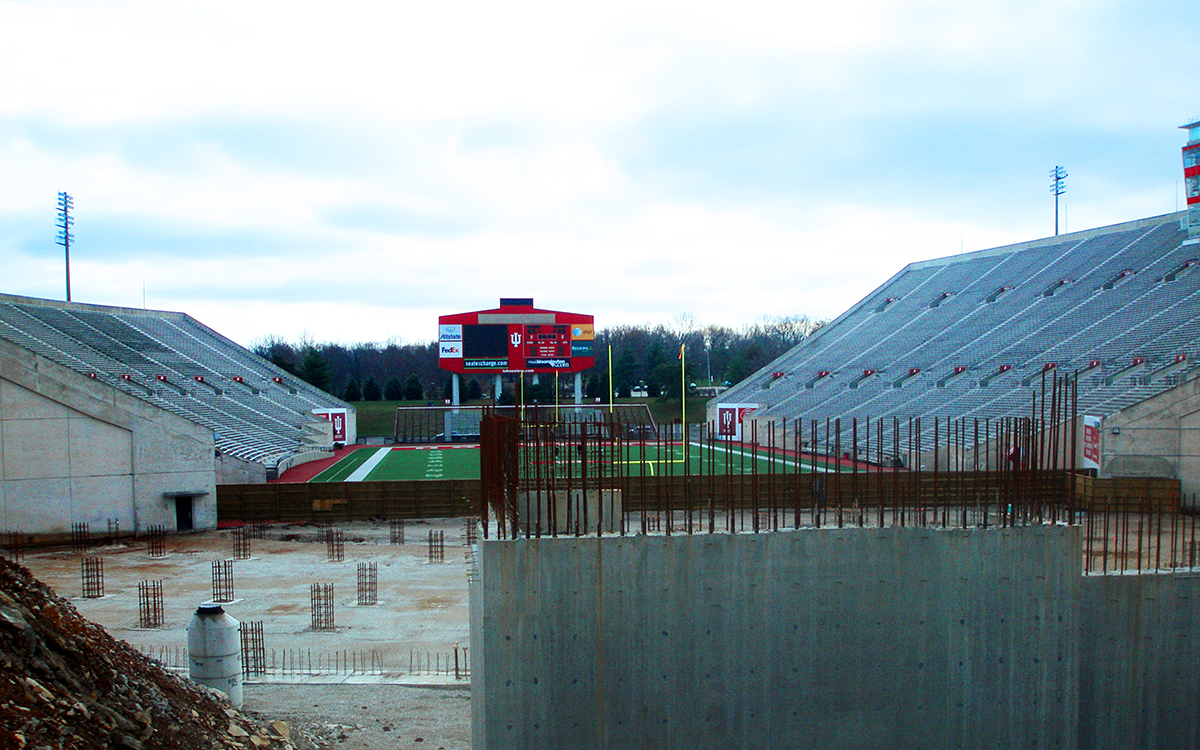
Pepper’s team spent considerable time providing constructability review with IU architects and maintenance staff to ensure consistency between the open stadium and the new entrance. The team analyzed issues the university was having in the existing building and developed plans that would resolve them in the new facility. Additionally, Pepper surveyed the structure to ensure the sight lines met the existing building.
Finally, Pepper managed the quality of installations. During construction, Pepper visited the precast manufacturer with the university and architect to make sure the produced material matched the selected sample and then managed the installation in the field.




