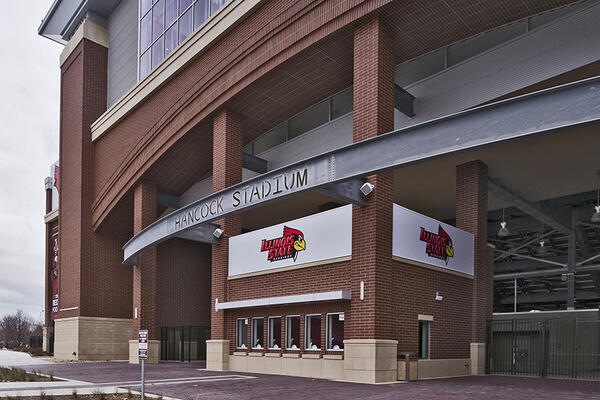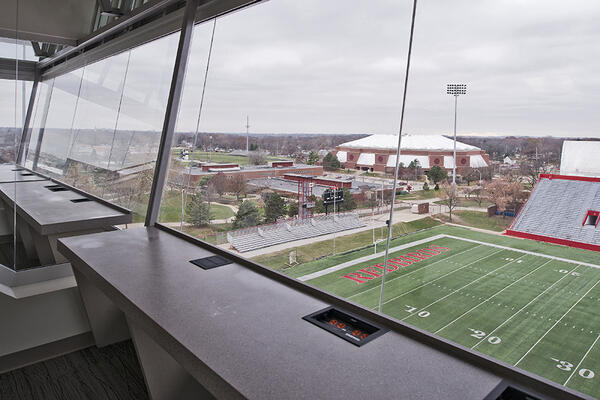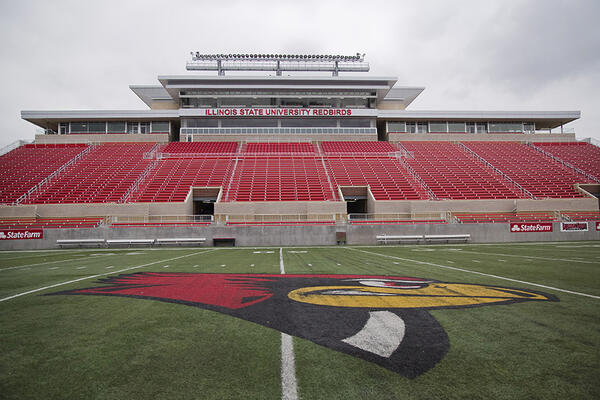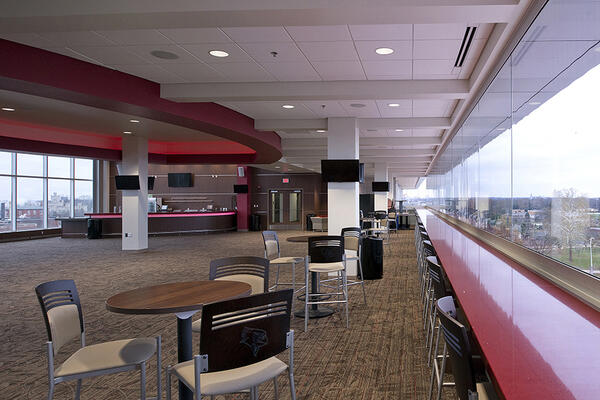Originally constructed in 1963, the Hancock Stadium needed an upgrade to increase capacity, comply with accessibility standards and ensure consistency with the campus aesthetic. The stadium received a new 5,000-seat grandstand with new concessions and restrooms, an enclosed club room with catering, seven luxury suites and a state-of-the-art press box. Seat backs and stadium lighting were also installed to create the most comfortable experience for Redbird fans.
Elevating the Fan Experience
The new east-side grandstand offers a attractive and inviting presence on Main Street. The structure includes modern press and game day operations conveniences along with a club environment, catering facilities, and seven suite “boxes” with premier seating and outdoor terrace spaces.
Unifying the Campus
The new facade consists of brick, pre-cast concrete and metal panel elements. The significant new window bands provide high visibility, panoramic views from the club level to Illinois State’s campus and unite Hancock Stadium with the rest of the campus aesthetic.
Access for All
The new grandstand quadruples the previous number of seating locations compliant with the Americans with Disabilities Act as well as providing those seats with great views of the field.





