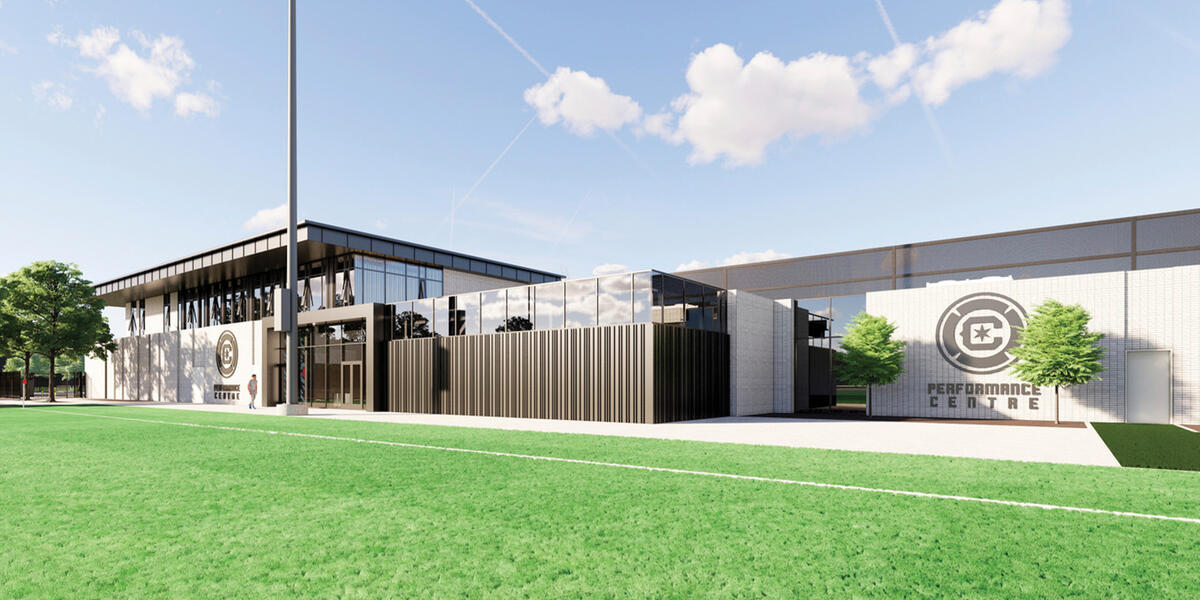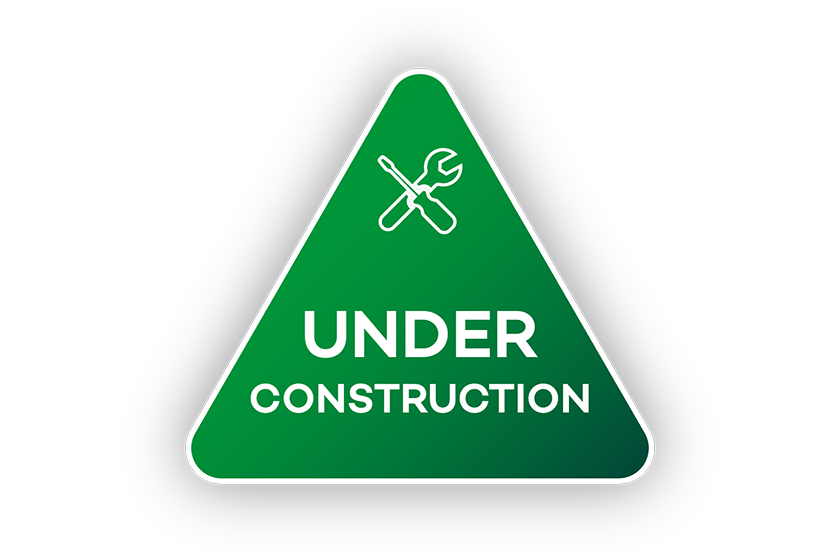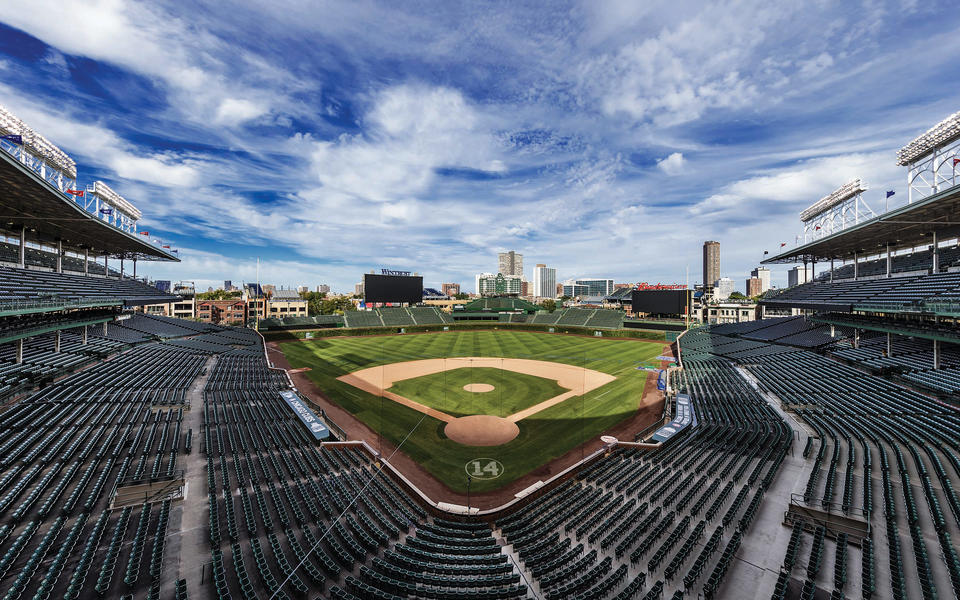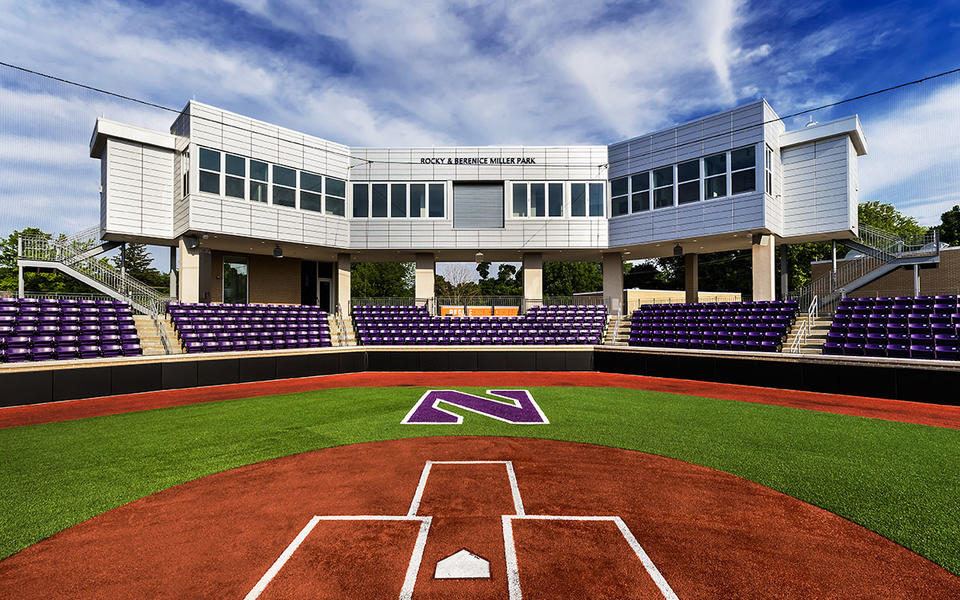The new two-story, 51,600 square-foot space serves as the training facility for the Chicago Fire Football Club. It will include a fitness center with locker rooms, athlete lounges, a medical room, hydrotherapy room, equipment storage, as well as a film room and multipurpose interview area. The second floor will be comprised of offices, a broadcasting space with satellite data, classrooms and a cafeteria. The site will hold a total of five full-size fields.
Team
Owner
Chicago Fire Football Club, LLC
Architect
Crawford Architects, LLC
Owner's Representative
JLL
Project Location
Chicago, Illinois
Size
51,600 SF










