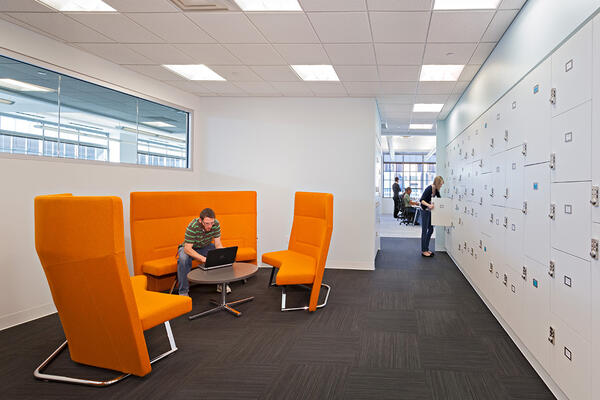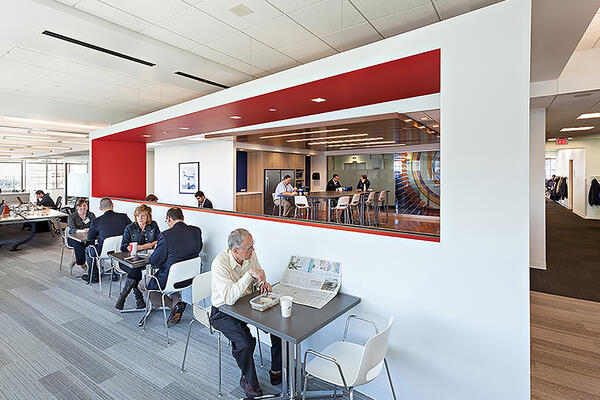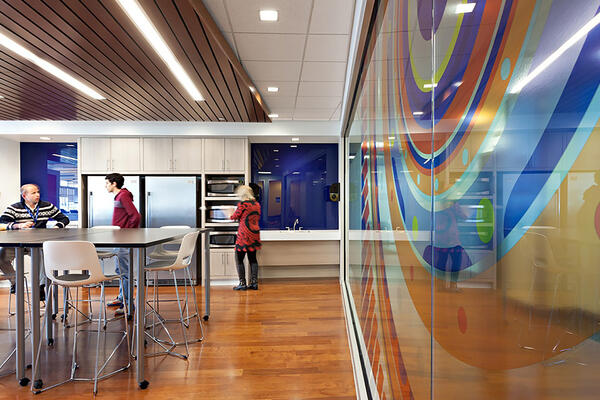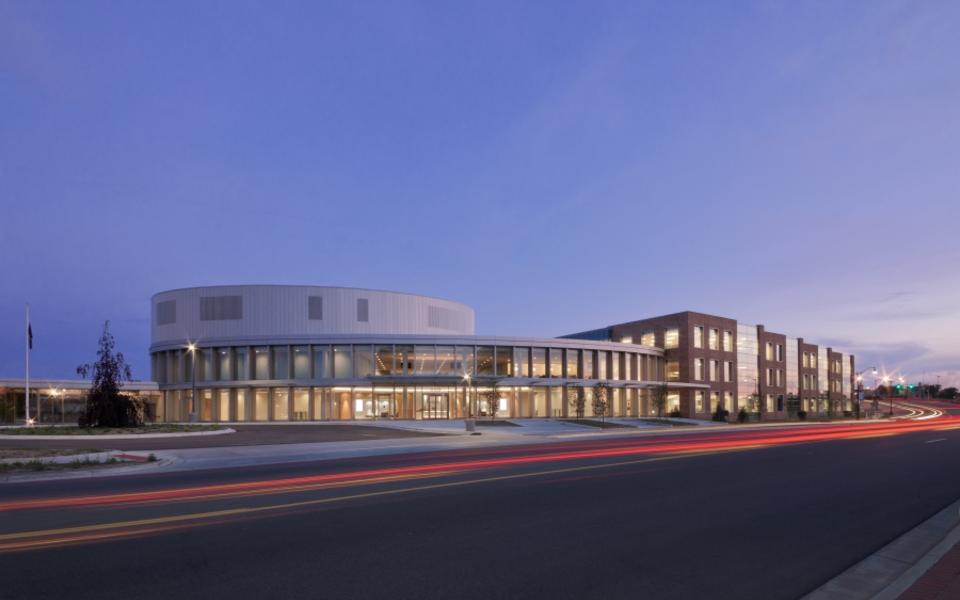To relocate about 2,500 employees downtown, our client needed to renovate 13 floors of office space within two existing buildings in a 15-phase move-in plan. The project started as infrastructure and a smaller finish design. As Pepper was finishing the infrastructure, our client underwent a cultural shift, which caused them to revamp the entire office design into an agile work environment.
The project included new agile work environments, a lobby / reception area, conference rooms, defense operations space, career excellence center, restrooms and infrastructure upgrades. As the project design was updated, the company continued to add scope to Pepper's contract - extending our work by more than 16 months. The building became occupied as floors were completed, so Pepper was working in an occupied building for a majority of the project.
















