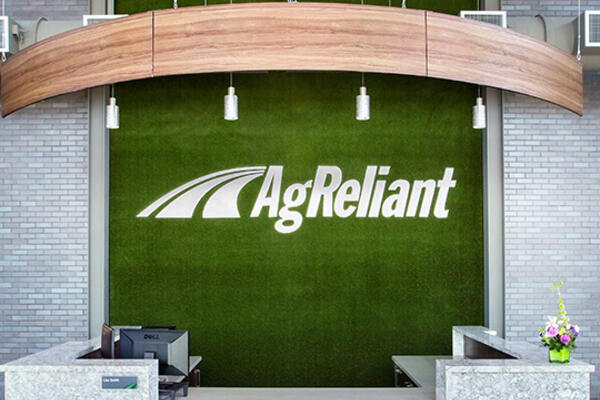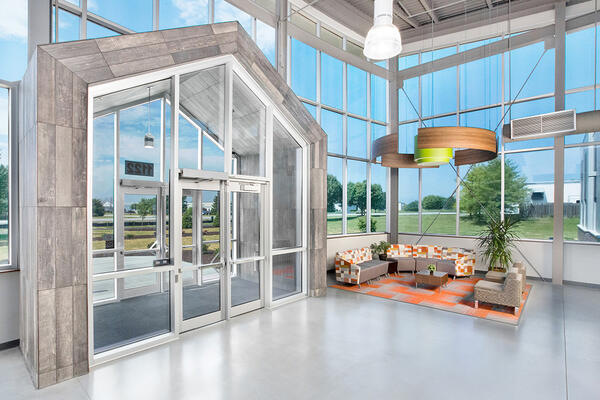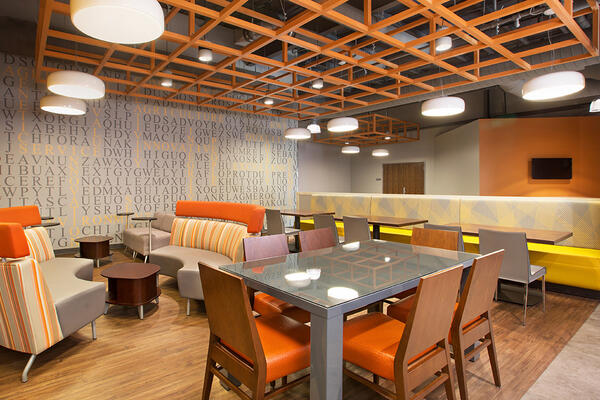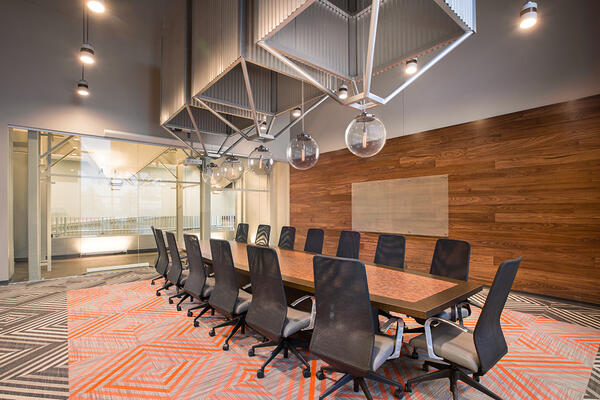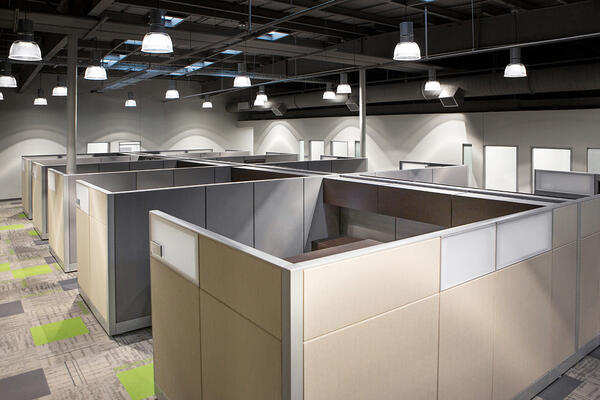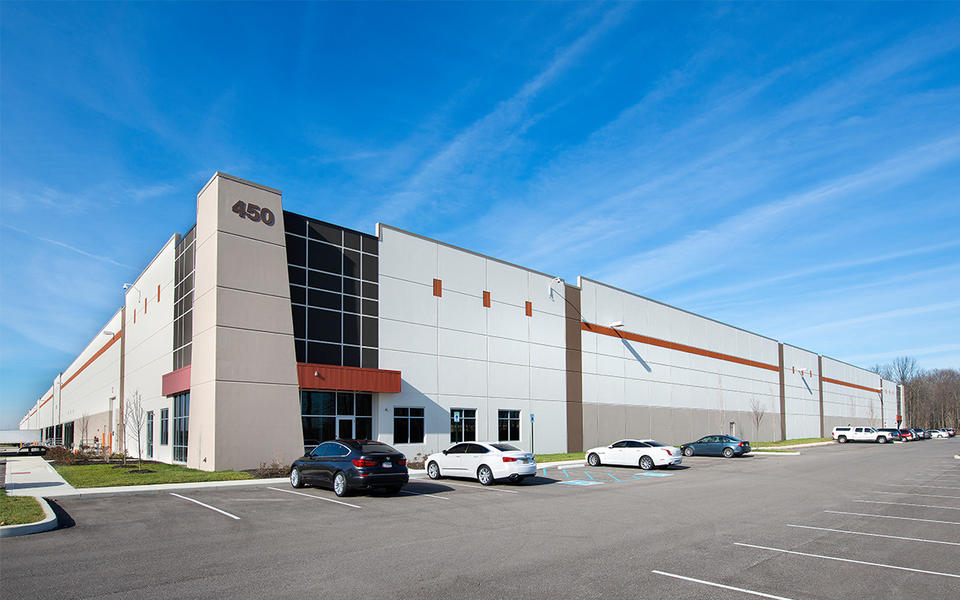After experiencing growth in recent years, AgReliant Genetics was in need of more space and updated facilities. This renovation and expansion to their existing corporate headquarters included 50,000 square feet of interior renovations, construction of a new north parking lot, a new main entrance addition and demolition of an existing building to make room for additional parking.
Team
Owner
AgReliant Genetics, LLC
Architect
Mitsch Design
Project Location
Westfield, Indiana


