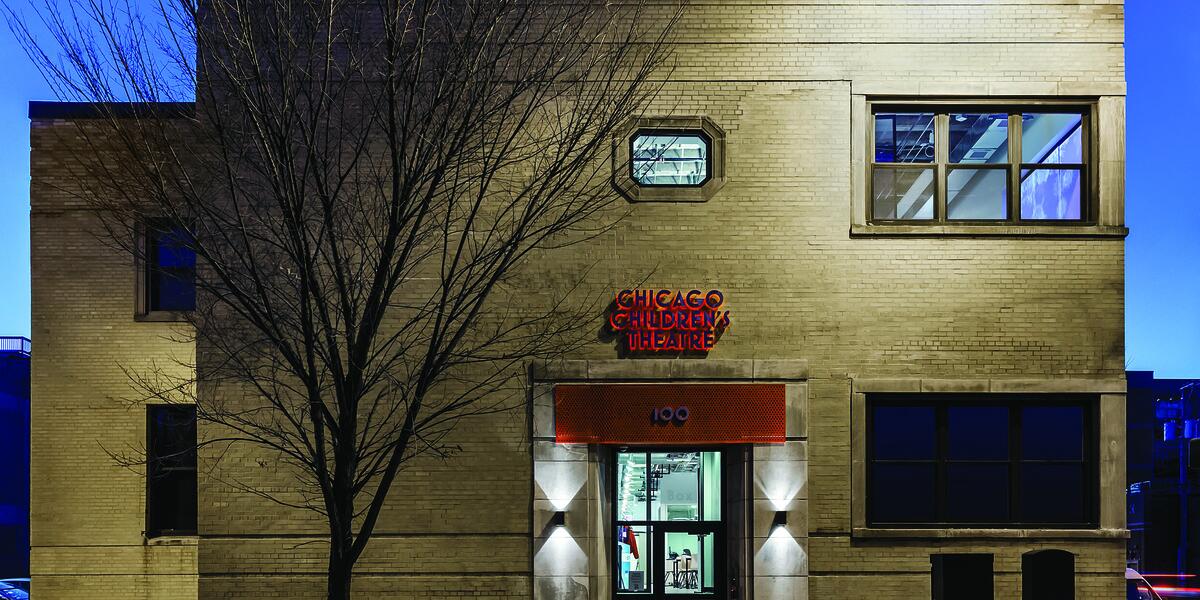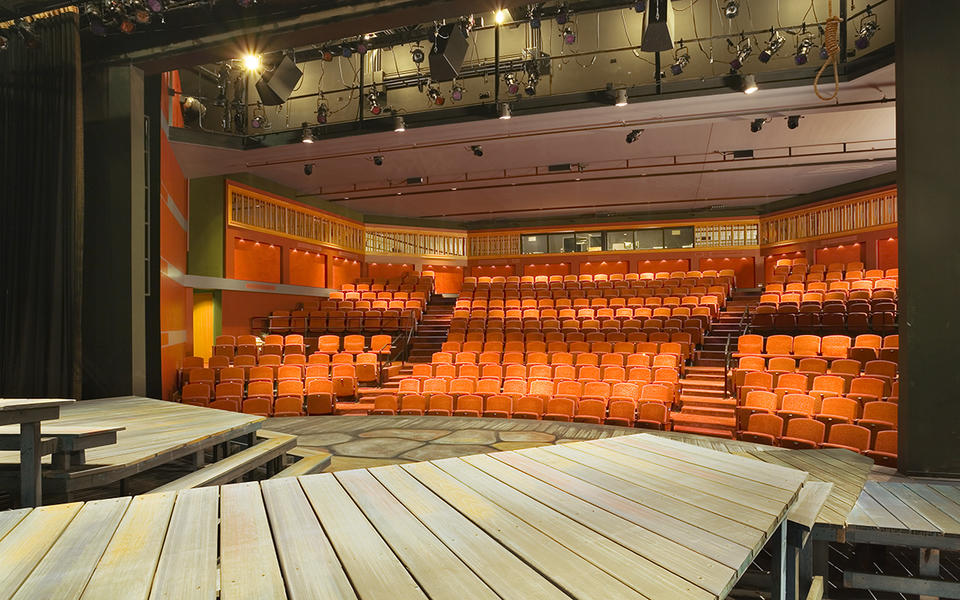The two-phase redevelopment of a 23,000 SF vacant police station in Chicago's West Loop neighborhood and the addition of a 299-seat performance theater in the existing parking lot has created a new home for the Chicago Children's Theatre.
- Allowed for expanded curricula, including camps, workshops and additional classrooms, as well as an informal "hangout" lobby.
- A special room has been dedicated to children with autism, which has been a long-term area of focus for the company.
Team
Owner
Chicago Children's Theatre
Architect
Wheeler Kearns Architects
Project Location
Chicago, Illinois
Size
23,000 SF
Awards & Certifications
LEED Gold





















