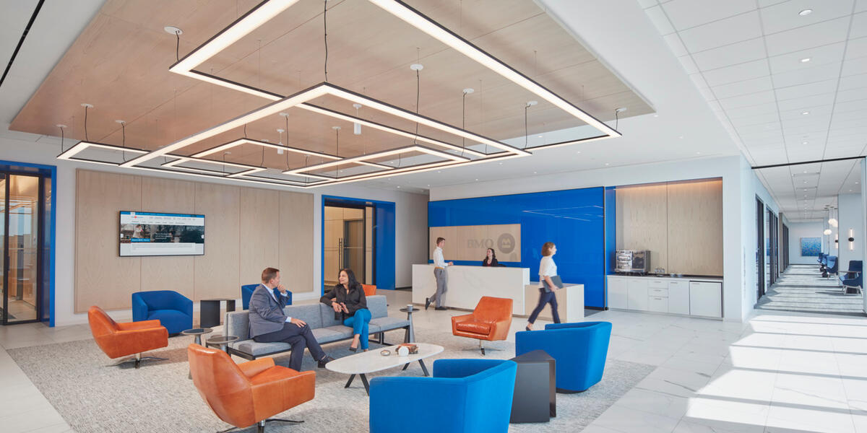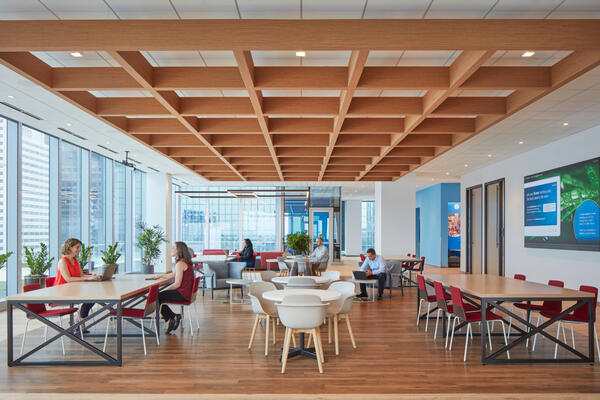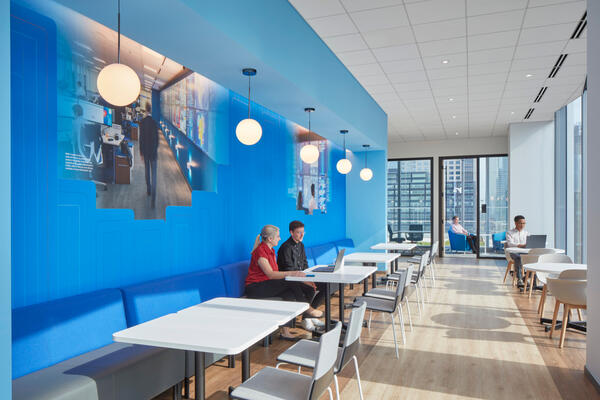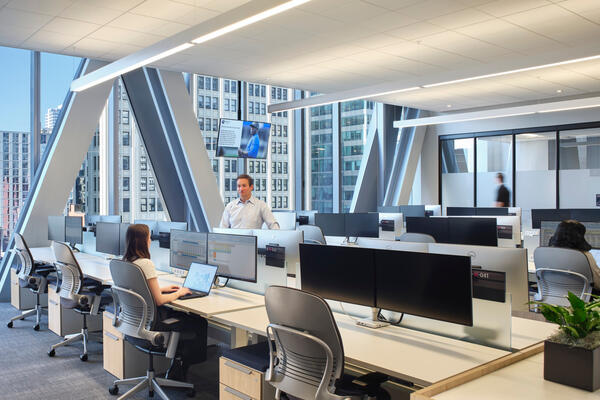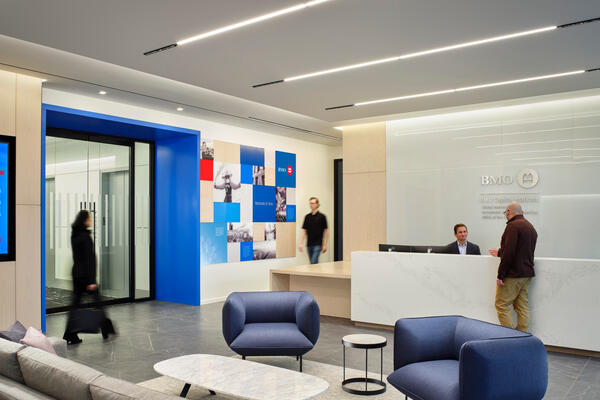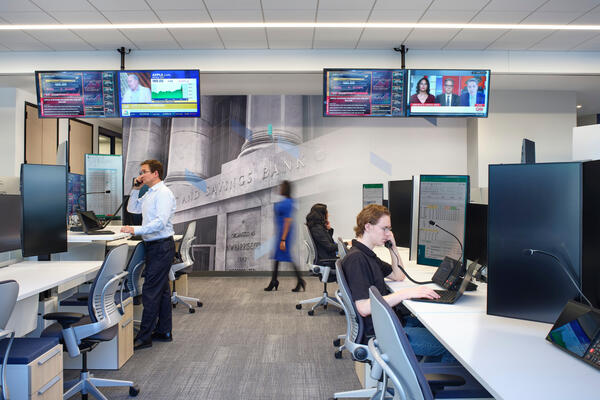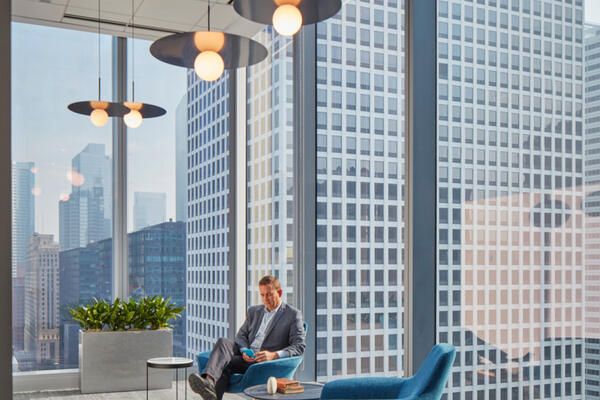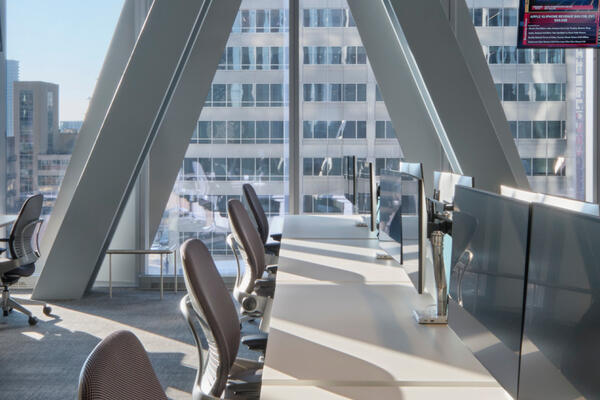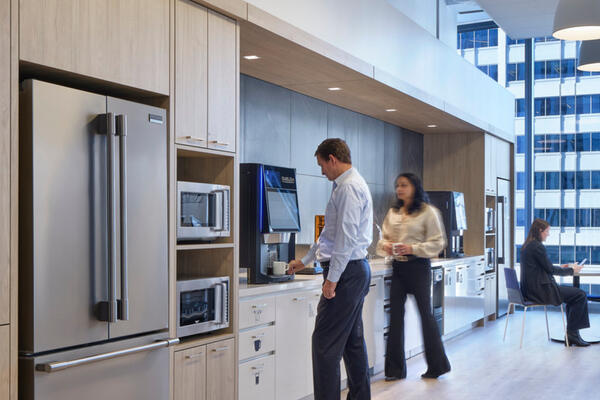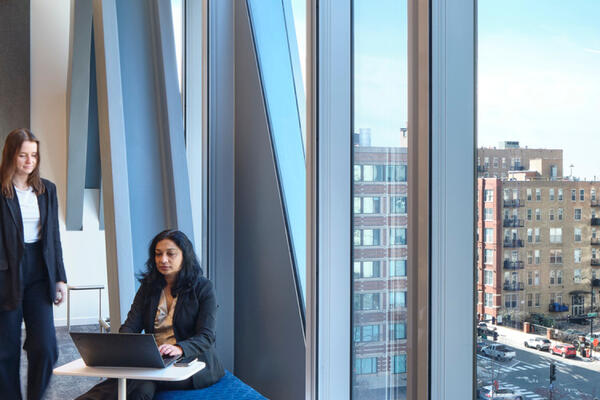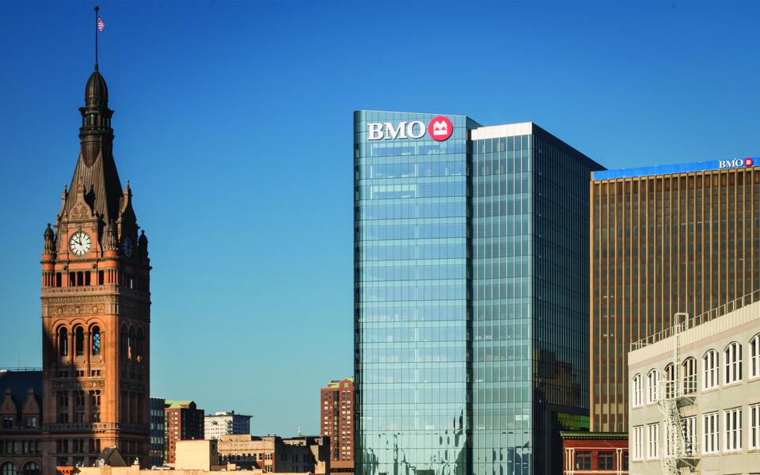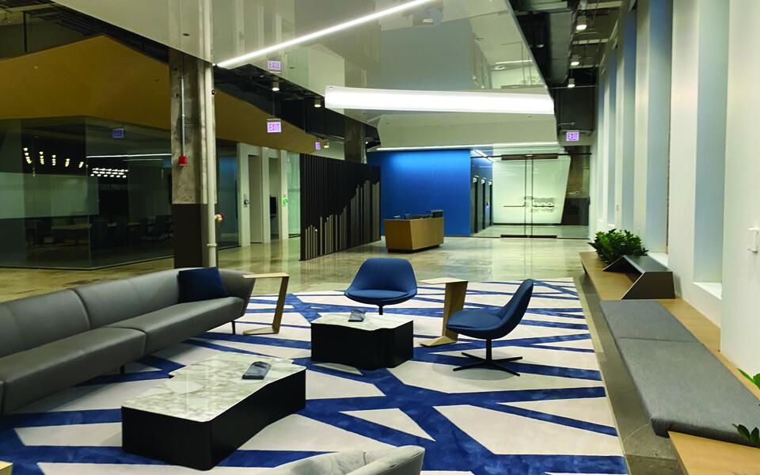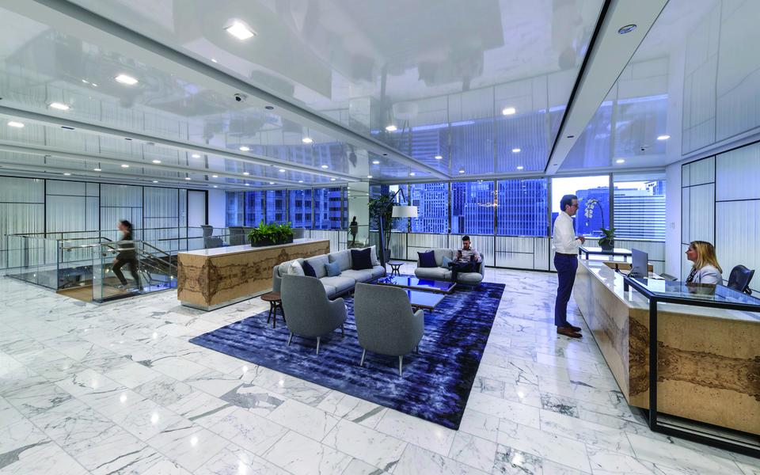We helped bring BMO’s vision to life by building workplaces that inspire collaboration, creativity and innovation while visibly representing their brand and values. Phase 1 of the office buildout took place over six floors within the 50-story tower. In addition to the headquarters offices, the tower also contains a new flagship branch location on the ground floor. The 190,000-square-foot office buildout on floors 4, 5 and 7-10 includes a new trading floor, offices, a lobby renovation and cafe areas.
Team
Architect
IA Interior Architects
Project Location
Chicago, Illinois
Size
378,852 SF

