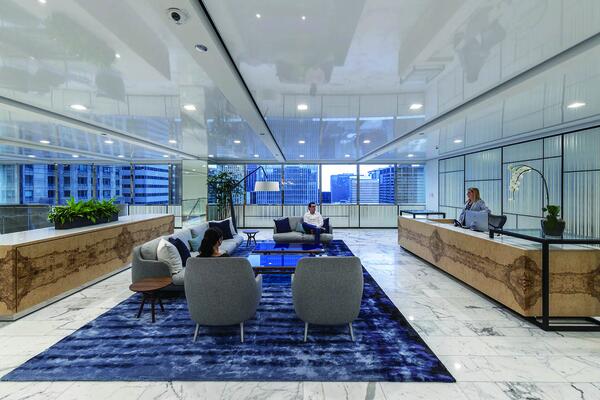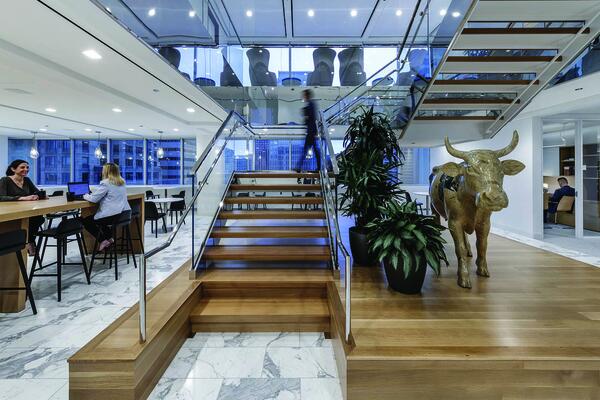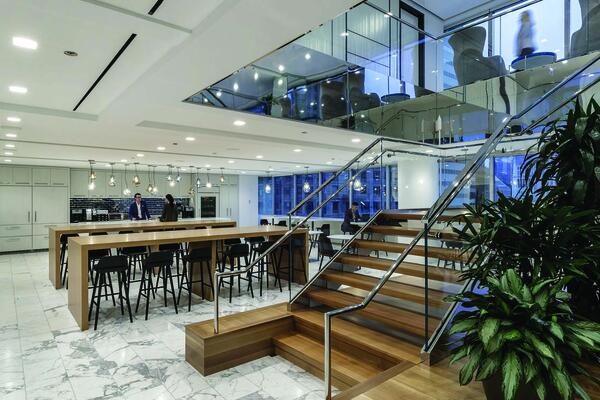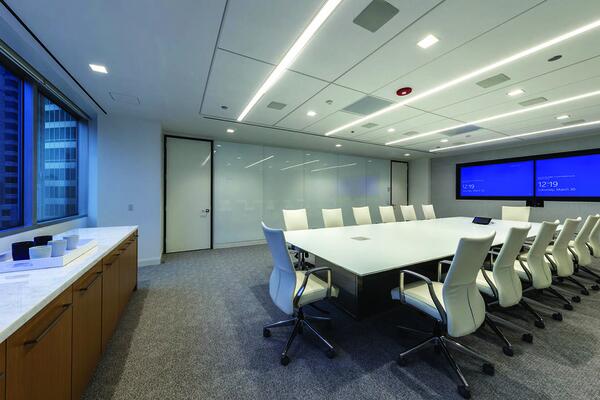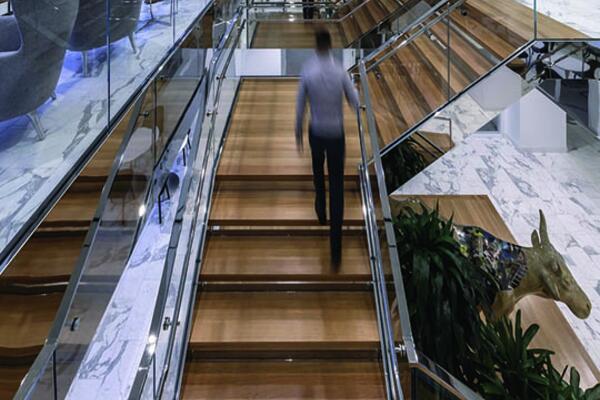The multi-phased project comprises 42,000 square feet on the 33rd and 34th floors at 1 S Wacker Drive. The new space features an interconnecting stair with high-end finishes and AV components throughout. It includes a café, reception area, glass-front private offices, open workstations, collaboration space and large meeting rooms. In addition, new core restrooms and a new elevator lobby were incorporated.
Team
Owner's Representative
CBRE
Architect
Elkus Manfredi Associates
Project Location
Chicago, IL
Size
42,000 SF


