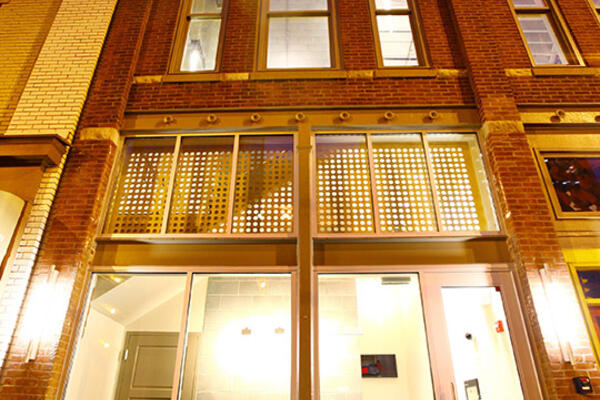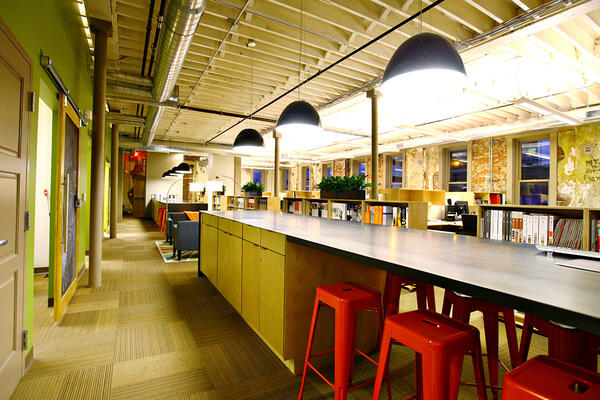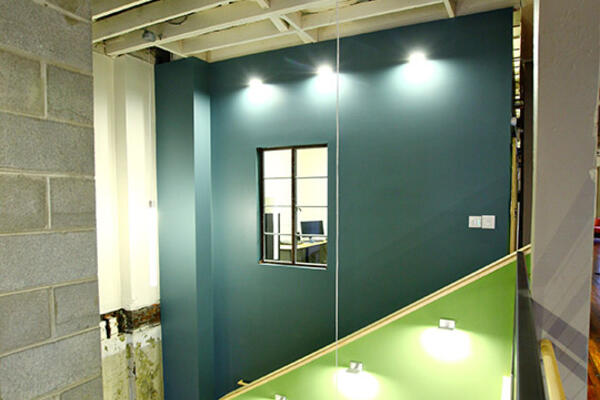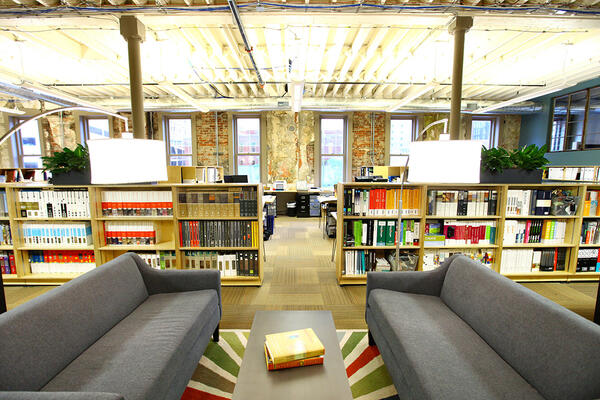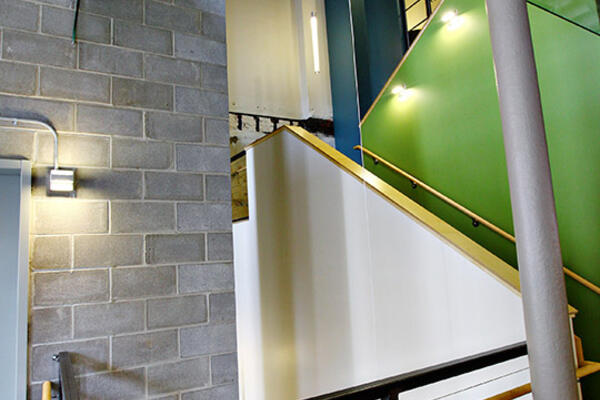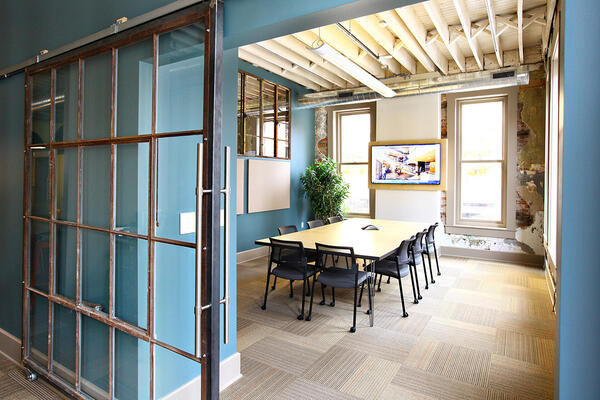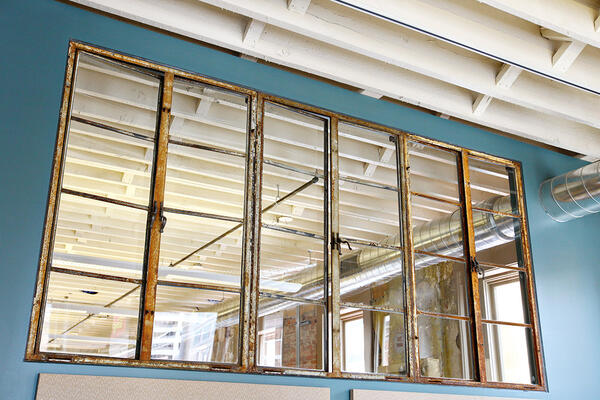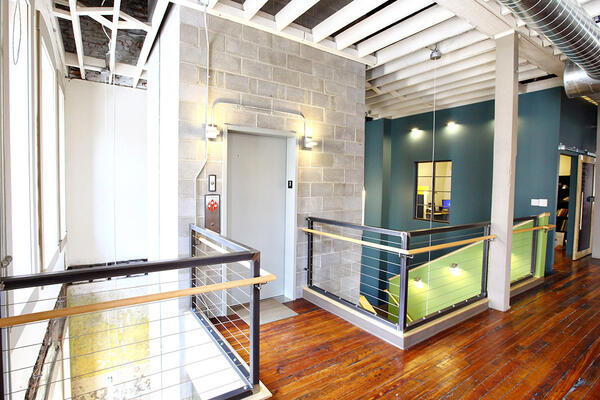When arcDESIGN decided to relocate their offices, Pepper was hired to renovate a historical, downtown office building into their new home. The work took place in the top two floors of the building and included office spaces, a new elevator and the addition of a sprinkler systems, in addition to some exterior façade restoration.
Creating a vision with technology
To help arcDESIGN envision their new office, Pepper performed an in-house laser scan of the two floors and building exterior to digitally capture the building’s existing conditions and convert the data in a 3D model format. The model was then used to perform constructability review and verified the design would fit the space. It also established sequencing and staging areas for each trade during construction and expedited the project schedule.


