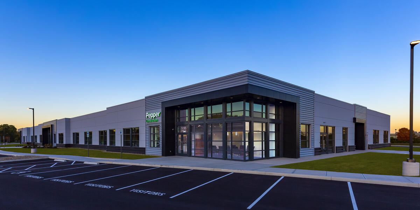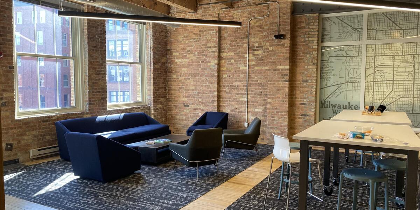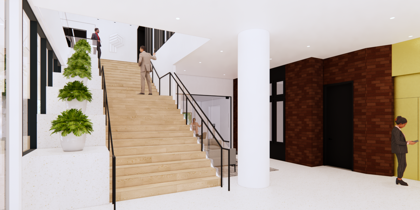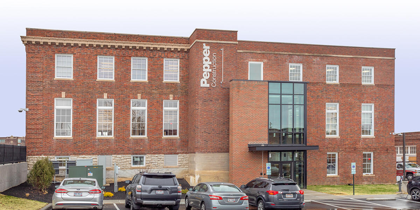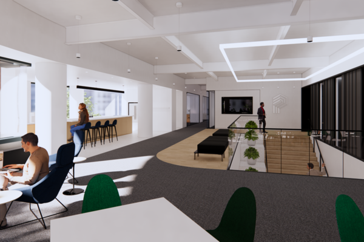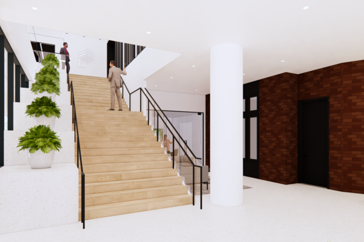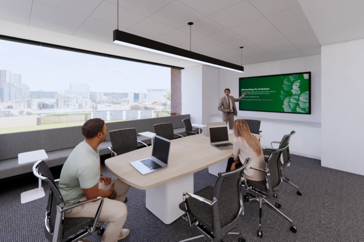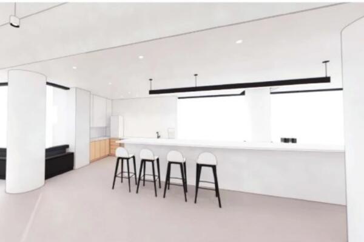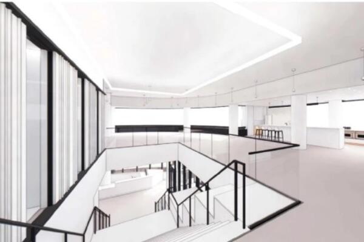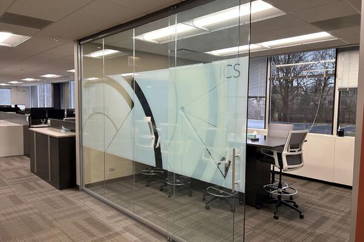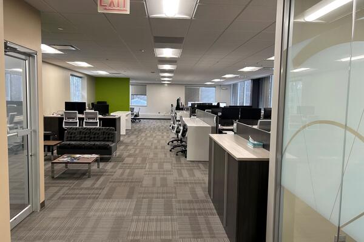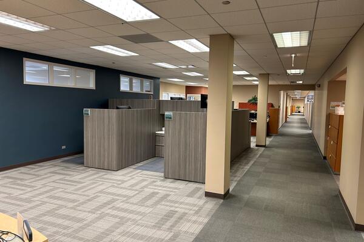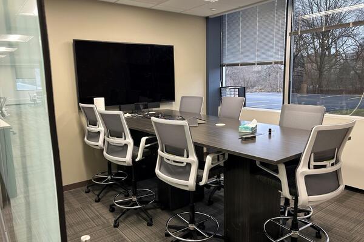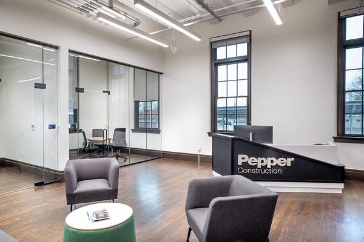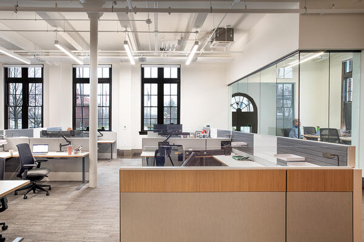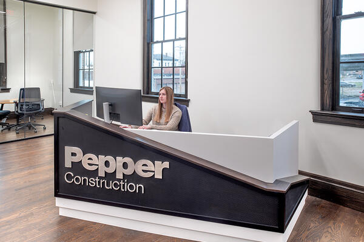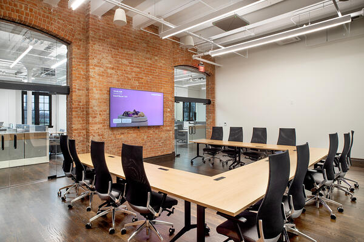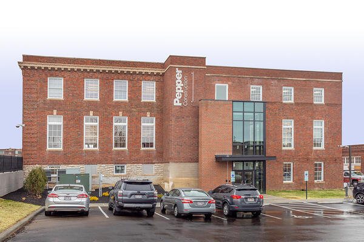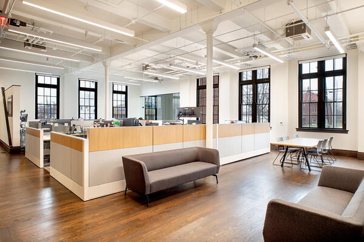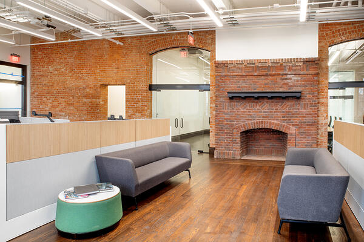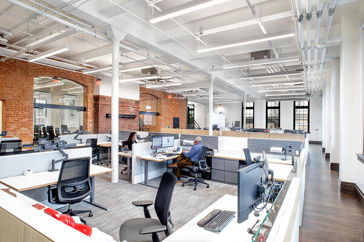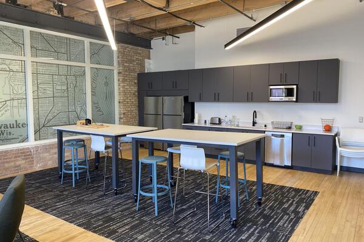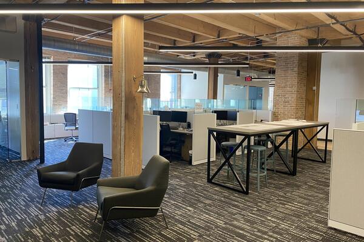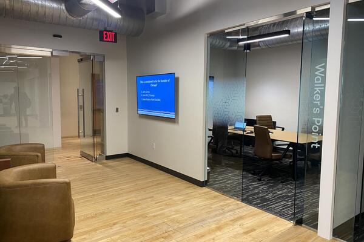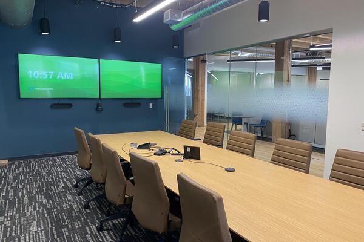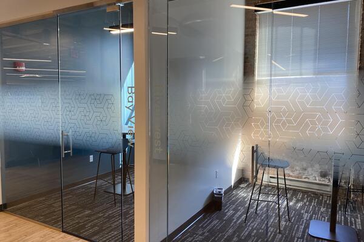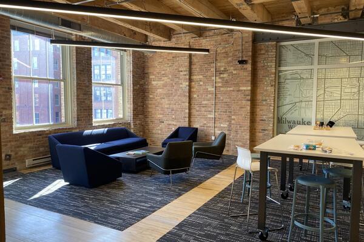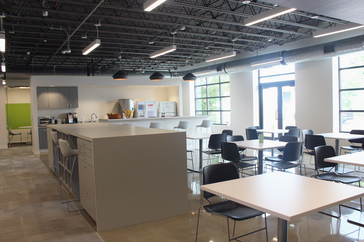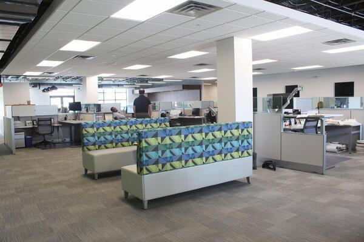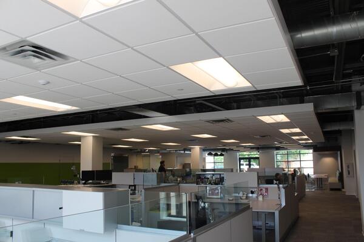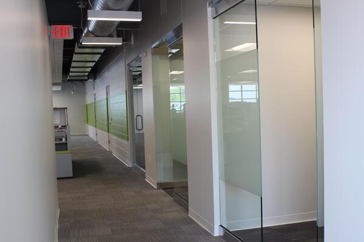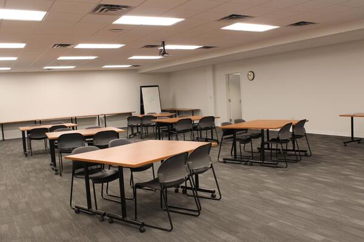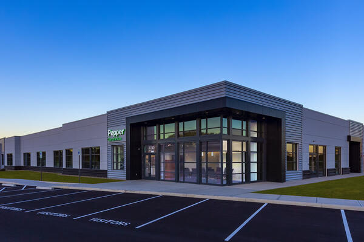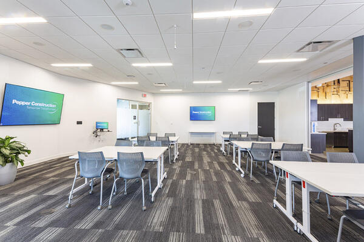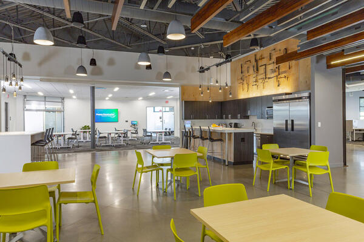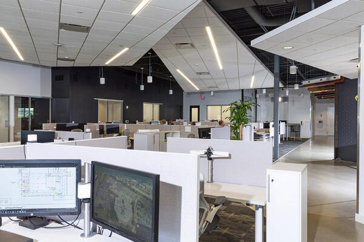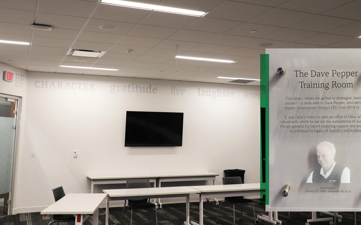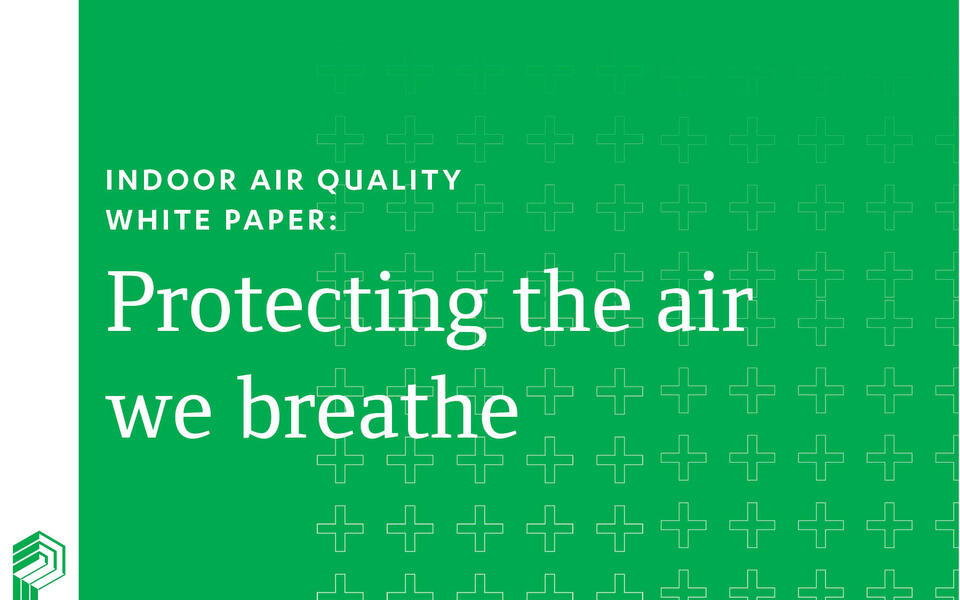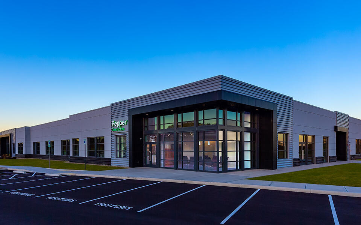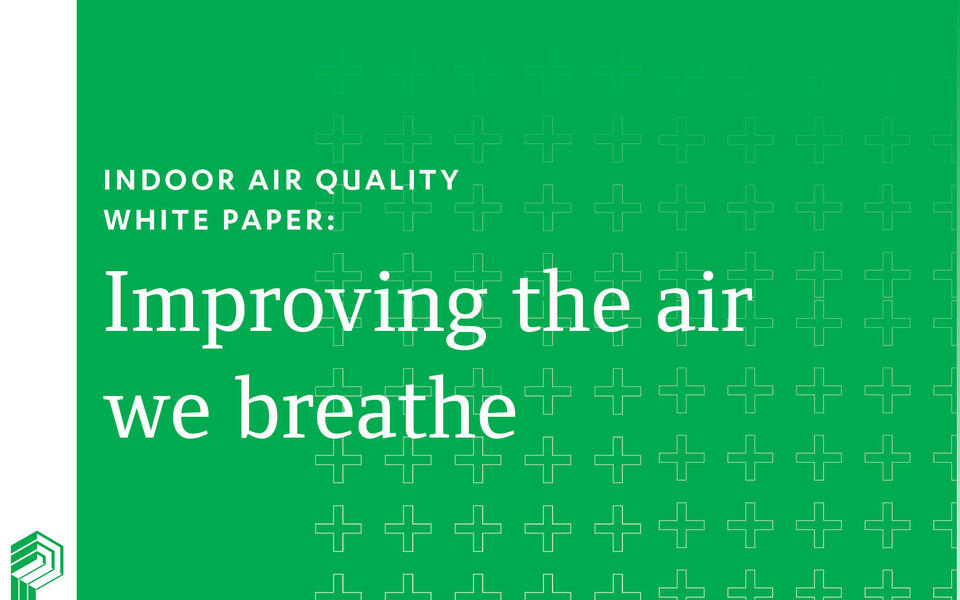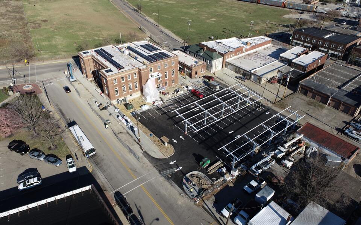Just like our clients, Pepper’s offices sometimes require an update to meet our evolving needs. It could be to keep up with new workstyles, address high performance, sustainability and employee well-being, reallocate how we use our space or perhaps move into a new building or construct something that is customized from the ground up. Below are a few examples of changes we’ve recently completed or made over the past few years. If you’d like to learn more about the spaces, we create for ourselves, please let us know.
Chicago, IL Office Renovation
Built in 1985 in Chicago's River North neighborhood, Pepper Construction sits at the highly visible corner of Orleans and Ontario Street. The curved eight-story building has served as a hub of years of Pepper's project teams as they work on some of the most iconic projects in the city.
In October 2022 we started an interior renovation of the lobby and second-floor common spaces to bring the spaces out of the ‘80s and into the 21st century. With a new building entrance, the lobby is undergoing a complete overhaul. A new monumental stair now leads to the second floor. Terrazzo flooring has been installed and a new reception desk will welcome employees and visitors.
Accessed via the new monumental stair or the elevators, the second floor has been completely redesigned as well. There are three large conference rooms with all new AV equipment and an open collaboration space. A newly expanded pantry, restrooms and lockers will offer upgraded amenities for our employees. The floor also has three focus/hoteling spaces for offering employees another place to work. The interior finishes on the second floor will include carpet, wood and terrazzo flooring. Millwork finishes will include cabinetry with oak veneer. Counter tops will be a combination of solid surface and quartz. The monumental stairs will be surrounded by a metal and glass handrail. The focus room will be clad in a modular plank felt wall covering that provides an acoustically absorptive decorative finish. Conference rooms will have perimeter glass partitions. The large conference room will contain a glass operable partition so it can be separated into two medium-sized conference rooms.
We are creating a high-performing, healthy work environment for our employees that also helps to improve the building’s air quality and energy efficiency. Our first-floor lobby will feature a carbon negative carpet from Interface, a company that has it’s own Extended Producer Responsibility (EPR) program for the full lifecycle of their product. These innovative carpet tiles are made to be recycled and re-used. We are using USG Sheetrock® Brand EcoSmart Panels. These panels are Red List free, which means that don’t contain materials that can be harmful to your health. They are also biobased (made from plants and renewable materials) and USG uses up to 25% less water during manufacturing and 20% less fossil fuels for transportation than a typical drywall product. Finally, the second floor has been redesigned to take maximum advantage of Chicago’s daylight all year round. The new first floor storefronts will feature a special low-e glass from Vitro Glass that will flood the lobby with light, while minimizing energy loss.
Plans for renovating Floors 3-8 are in development now. Many variations are being considered that will provide a workplace that fosters Pepper's culture and an environment that drives collaboration and allows employees to work in the way they want.
Floors one and two are scheduled for completion in May 2023, with the remaining floor renovations to follow at a later date.
Barrington, IL Office Renovation
In 2018, the Pepper Barrington office underwent a minor renovation to open up the office and provide more collaborative workspaces. More recently, we conducted several air quality experiments and made significant improvements. By investigating our own mechanical systems, we found several impactful factors that could improve the office air quality. Adjustments to humidity level, the amount of fresh air being distributed into the building, the use of UVC/UVGI lights and bipolar ionization all worked to produce a better air quality in the office.
To learn more about our findings regarding Indoor Air Quality, visit: https://www.pepperconstruction.com/blog/improving-air-we-breathe and https://www.pepperconstruction.com/blog/protecting-air-we-breathe
Cincinnati, OH Office Renovation
In 2021, Pepper purchased the former Stearns & Foster building in Lockland, Ohio, just outside of Cincinnati. Built in 1912, this building is one of the oldest landmarked structures in the world to achieve Net Zero. The office is also seeking LEED Gold and WELL Silver certifications. Our goal was to create a space that fosters collaboration, represents our values, brand and positions us to become a contributing member of the Lockland community. We are excited to have officially opened our doors to employees on January 5th, 2023.
The project included a full exterior restoration, addition of a vestibule to create the new main entry and a 23,000-square-foot interior buildout. Historical elements were restored throughout the space, including exposed brick, wood floors, original windows and plaster finishes, while more modern accents – such as glass partitions and open-office furniture – were added to create a collaborative and efficient work environment for our team. The office has 401 solar panels and 16 geothermal wells to further reduce our carbon footprint. Our energy reduction, use of renewables and integration of the latest tools and technology, supports our goal to create a high-performing office space that reflects our company culture and optimizes employee health.
To learn more visit: https://www.pepperconstruction.com/annualreview22/peppers-new-cincinnati-office
Milwaukee, WI Office Renovation
Pepper Wisconsin opened its doors in March 2018, establishing a permanent office on Buffalo Street in Milwaukee’s Historic Third Ward. Four years later, there was already a need for a larger space. The team had grown and we wanted to expand into an area that would foster creativity and teamwork with room to breathe as that growth continues. We were committed to staying in the Third Ward so when an opportunity came in September 2022 to expand into the recently vacated office space next door, we started breaking down walls.
Keeping the historic charm of exposed wood ceilings and beams, we added 2,000 square feet of space. With the open-concept renovation came a new kitchen, employee lounge area, two new huddle rooms, upgraded AV and technical equipment and hoteling workspaces.
Indianapolis, IN Office Renovation
The Indianapolis office renovation started back in April 2016 when it was identified that we had a need for more space to accommodate the growth that was anticipated for PCCI. The goal was to create a more inviting space for our clients, have a more collaborative workplace and to lower our environmental impact and improve the health and wellness of our employees.
Starting on the 1st floor, the main entrance, conference rooms and meeting spaces were updated with new finishes while the warehouse space was converted into an open office workspace and new cafe-style break area. The offices on the 2nd floor were demolished to provide more open office space, additional meeting rooms and quiet rooms so that employees without a permanent office had a place to work. On the exterior, we added 37 parking spots, decorative landscaping and a patio with outdoor seating. Adding 15 additional windows and storefront introduced more daylight into the space, and the existing building envelope was improved to increase the overall energy efficiency of the building.
In addition to helping attract and retain top talent, our building is healthier for the occupants and uses much less energy than it used to. In 2021, we were the first Pepper building become Energy Star certified. The Energy Star program compares the actual energy use of similar buildings across the nation. With an energy score of 85, we use less energy than 85% of our peers. A lot of the reduction in energy came from replacing our old 2’x4’ fluorescent light fixtures to energy efficient LED fixtures which also let us claim a $9,300 rebate from AES (our local electricity provider) and funded the install of a new electric vehicle charger in our parking lot.
Our Indianapolis office renovation shows that we are living our commitment to improving people’s quality of life through the built environment, and that starts right here with our Pepper family.
Columbus, OH Office Renovation
In 2019, Pepper’s Columbus office constructed a 17,500-square-foot office fit-out and moved our Pepper Ohio headquarters to the new Blazer Tech I building in Dublin, Ohio. The office space offers 14,500 square feet office area and 3,000 square feet of warehouse and storage space. The shift to an open office concept was selected to improve collaboration and teamwork while also providing sufficient closed space for meetings and "heads down" work. A large multi-purpose room, adjacent to the café, is located in the center of the space, providing the perfect area for training, entertaining and all company meetings. This office space was constructed with a focus on the health and well-being of employees. Pepper recently achieved WELL certification for this project and is one of only eleven WELL registered projects in the state of Ohio and the first in Dublin. To learn more about the Columbus office’s WELL certification, visit: https://www.pepperconstruction.com/blog/pepper-construction-ohio-columbus-office-awarded-prestigious-well-v2-silver-certification.
Before the 643 renovations began

