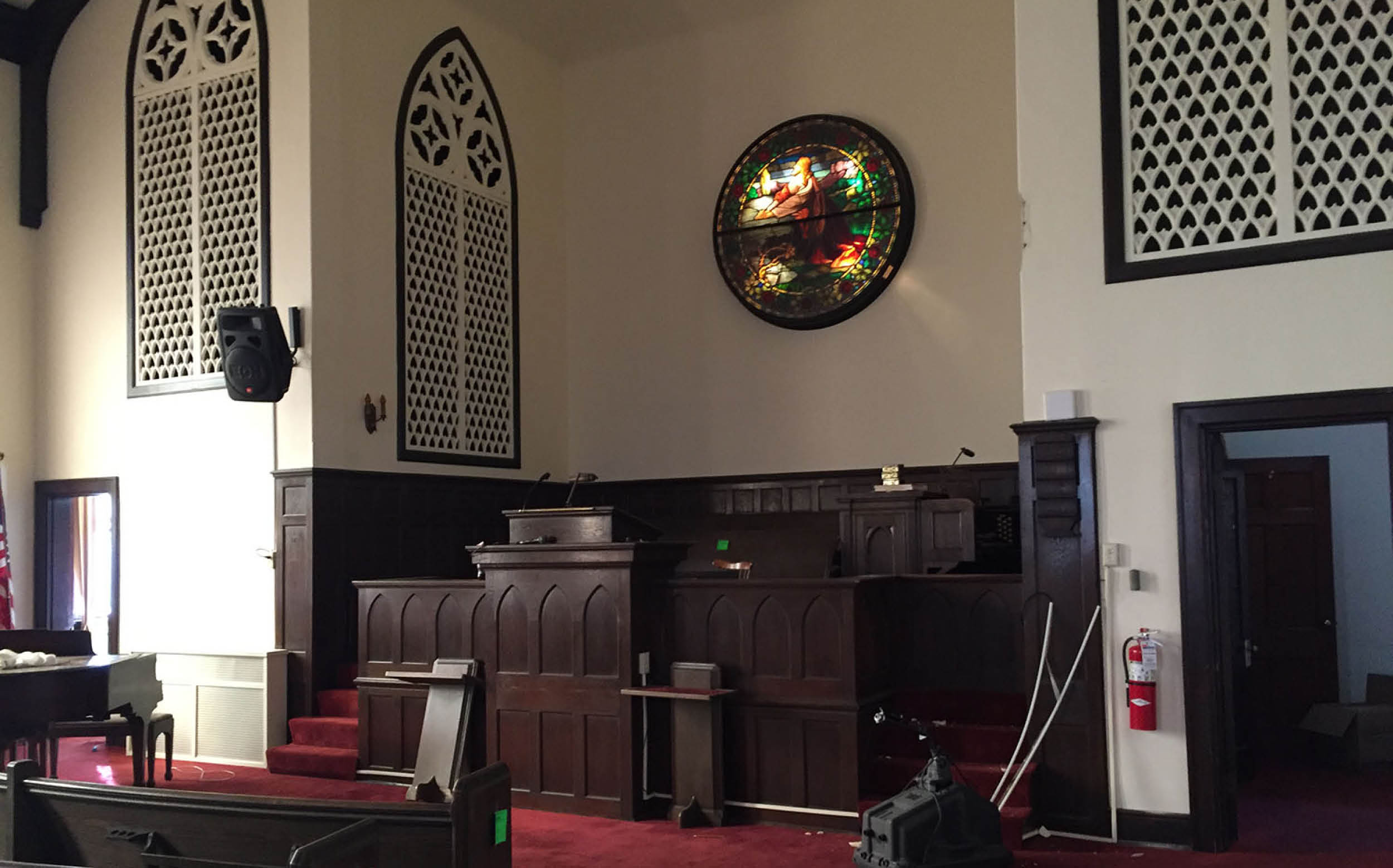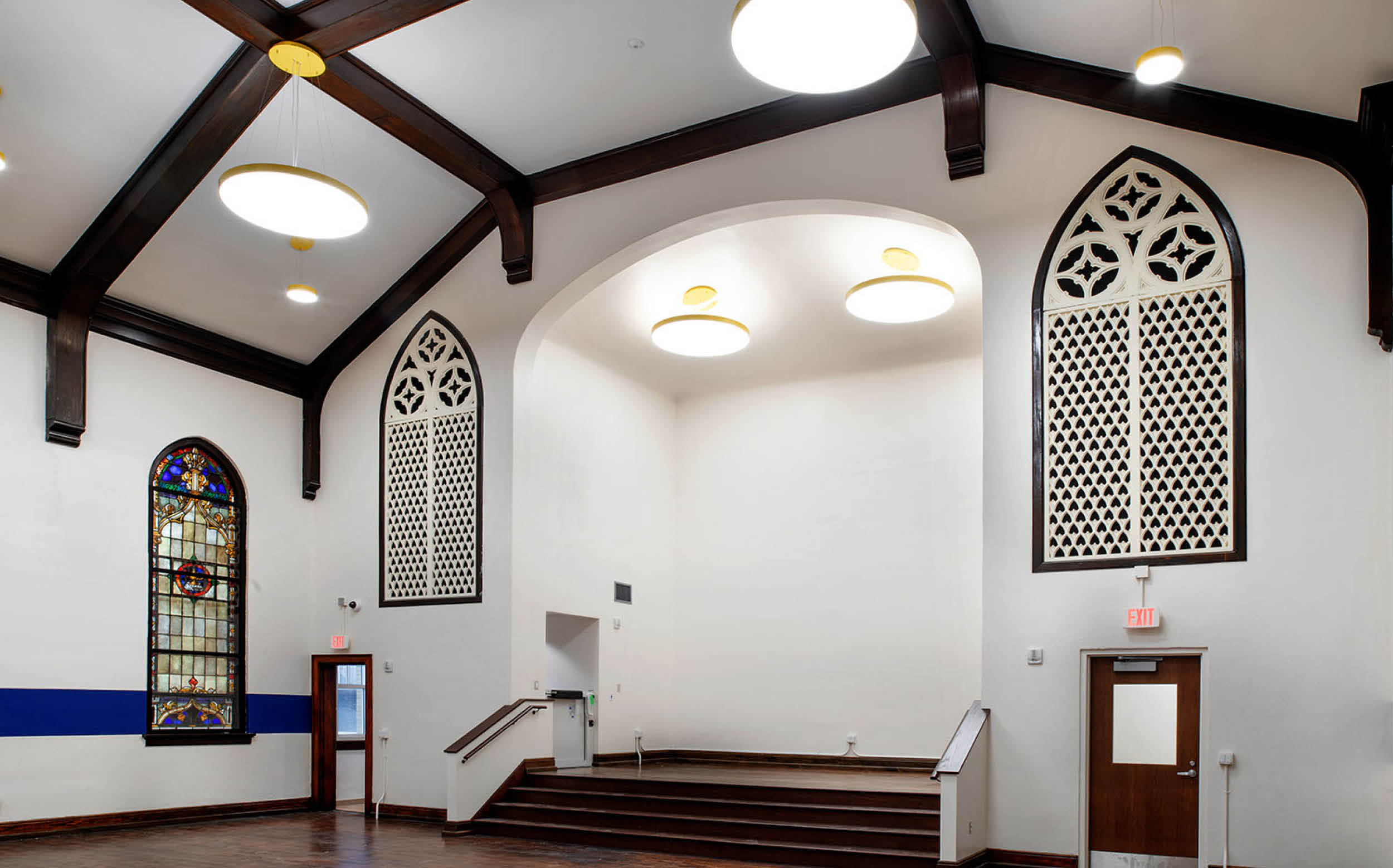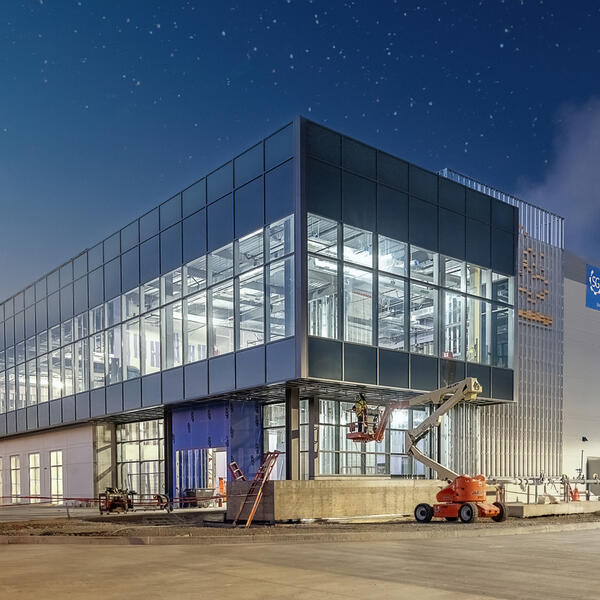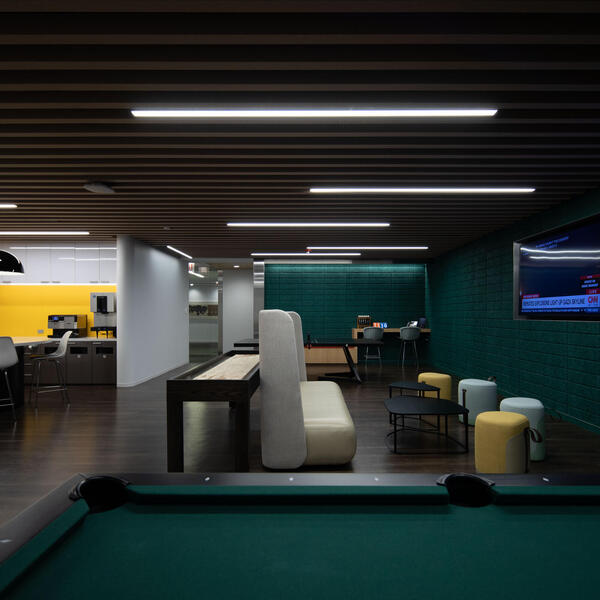Credits
The Village of Lockland ties reuse to revitalization
Lockland School District is one of the oldest known districts in the state of Ohio, dating back to the mid-1800s. With the locks along the Ohio river and construction of the I-75 highway, the Village of Lockland was a premier spot for industrial commerce – and as a result, the district’s economic standing flourished.

Fast forward to the late 1900s, and the area saw a rapid decline in industrial business, which posed substantial challenges for the community. Once one of the top 10 wealthiest school districts in Ohio, today Lockland School District is socioeconomically ranked 607 out of 608 in the state.
Despite the hardships the economic downturn caused, Lockland, the community and school are not letting the circumstances hold them down. In partnership with Pepper, Lockland School District has embarked on a $30 million renovation to their main campus that began in the fall of 2023.
Adaptive reuse at work
Before renovations could begin, the school needed to find a temporary home for a portion of their students. During the district’s search for that flexible space, a local church was forced to close its doors and the Village wanted to find a new use for the building that would support the community. The church was signed over to Lockland School District for $1 to provide a learning environment during renovation work on the main school.

The old church stands at nearly 20,000 square-feet and needed infrastructure repairs and new finishes to transform it into a modern-day educational space serving nearly 200 PK-4 students. Some of the core work included new drywall finishes, significant re-programming of space, updating multiple staircases, repair of the subfloor and a new HVAC system.
Preserving the past and embracing the future
While the Lockland Annex Building needed many modern touches to help it make the grade, it was also important for our team to find a way to preserve the rich history of the former church. The main floor of the building features the sanctuary – now turned into a multi-purpose room. The area boasts original stain glass windows that were wrapped with an exterior protectant system, wood beams lining the ceiling and refinished hardwood floors that continue throughout the building. Along with the flooring, the wood trim, windowsills and base trim were all restored throughout the space, keeping the original character of the building intact.
The main floor has a reception desk, five classrooms and office space for staff. Technology upgrades have been made, including cameras, digital clocks and access-control measures.
The second floor features three classrooms with upgraded finishes, upgraded technology and a variable refrigerant volume system with ceiling and wall cassettes.
The lower level of the building was transformed into a food-service and cafeteria area with five classrooms, administrative rooms, polished concrete floors, upgraded finishes and technology.
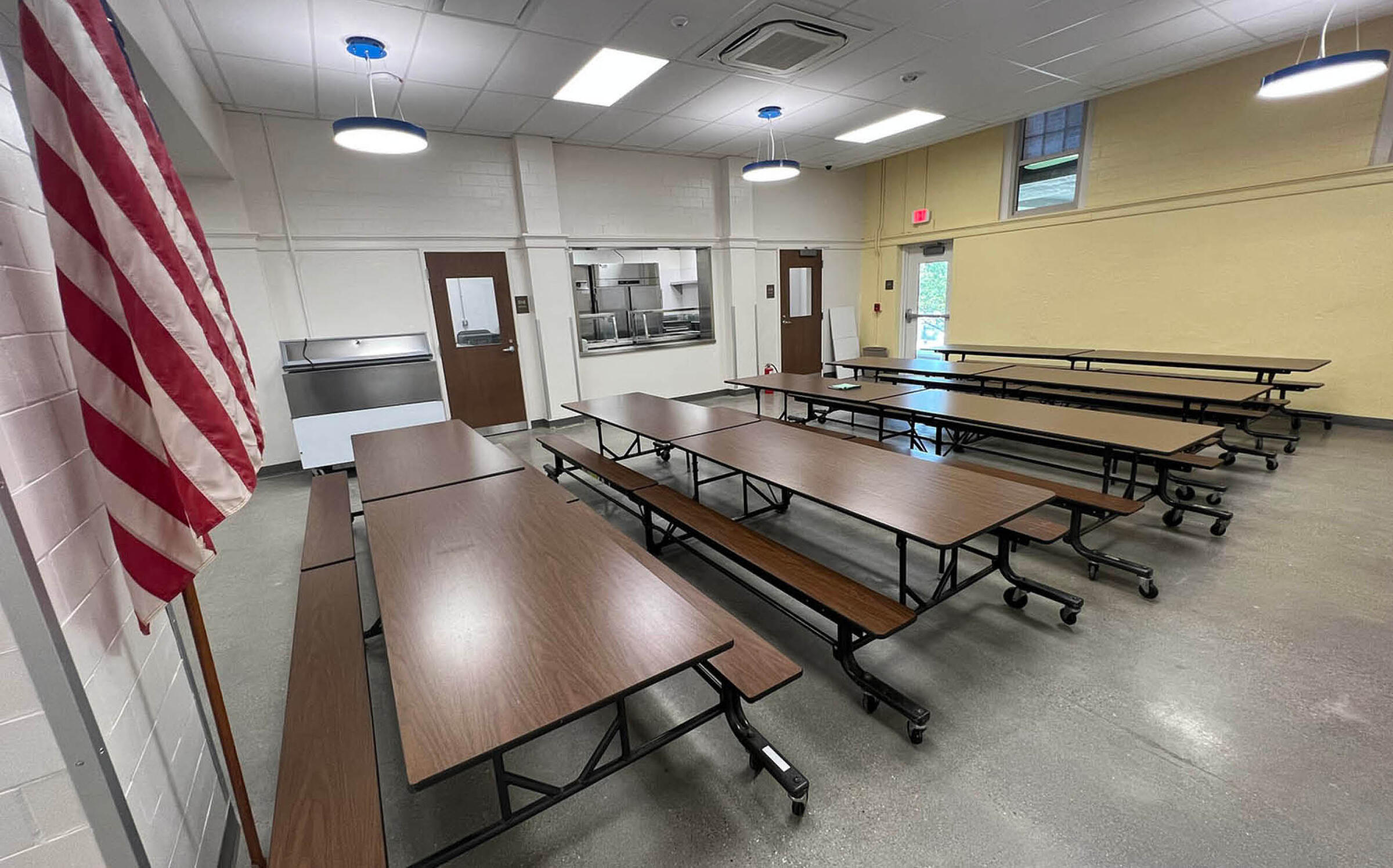
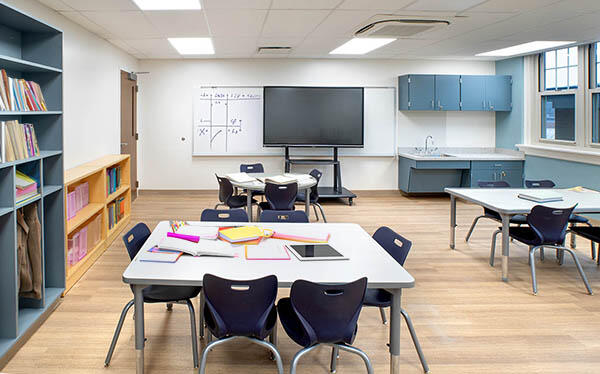
Welcome to a new renaissance
Construction wrapped up in February of 2023, and classes began in the fall of 2023. The school has held multiple events in the venue, including the high-school prom last spring. It was the district’s most well-attended prom in many years and students and staff enjoyed celebrating a successful transition into the new space. Current plans include hosting all future proms, board of education meetings and other community events in the building.
With over $50 million of recent capital investment infused within a single square mile of the Village of Lockland, a clear shift in momentum has taken place. A strong sense of connection and community pride, which has always persevered, is spreading again with a renewed spirit of possibility that is evident in many ways.

