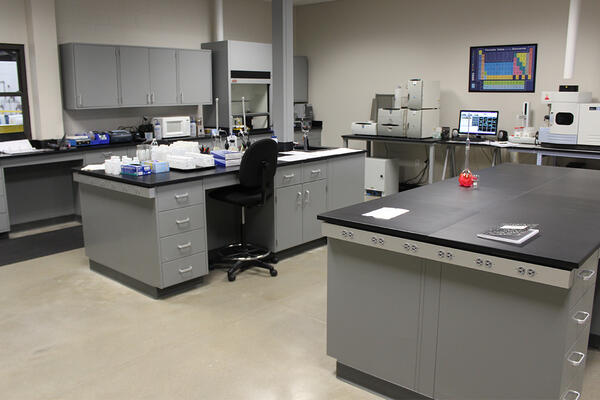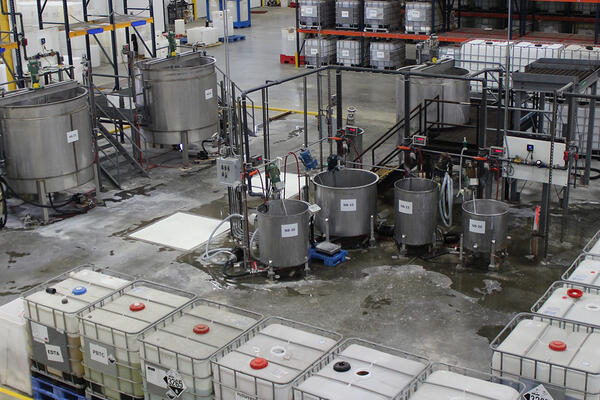Construction of a 50,000-square-foot pre-cast panel addition comprised of 35,000 square feet of production area and 15,000 square feet of office space. As a provider of water management programs for boiler, cooling, reverse osmosis and wastewater systems, a portion of the new facility addition is dedicated to storage and mixing of hazardous materials.
The value of asking the right questions
During the team selection process, to gain a better understanding of Weas’ operations and provide them with accurate pricing, Pepper reached out to a code consultant to learn more about the intended use of the addition and special considerations associated with hazardous materials. Our team then met with Weas’ facility manager to determine the types and quantities of chemicals and to gain details regarding the needs of the facility. Once selected for the project, Pepper retained the services of the code consultant to challenge the design and ensure that it stayed within the budget. Together, we assisted Weas in identifying an efficient process that would minimize the amount of space rated as hazardous occupancy and help keep project costs down. This included planning for material storage, identifying the proper process for mixing chemicals prior to moving them to the production floor and developing a unique approach to spill containment.
Cost-effective control and containment solutions
A separate, depressed room was built for chemical storage. In the event of a spill, the room itself became the spill containment system. With a lower elevation from the rest of the production floor, and a ramp to accommodate forklift traffic, this approach eliminated the need for costly pumps and underground tanks for spill control. The team also helped develop a liquid containment and dilution process for the main production floor. Curbs, floor drains, sloped floors and drain plugs were installed so that chemical solutions could be diluted to a safe concentration level prior to being released into sanitary drains.



