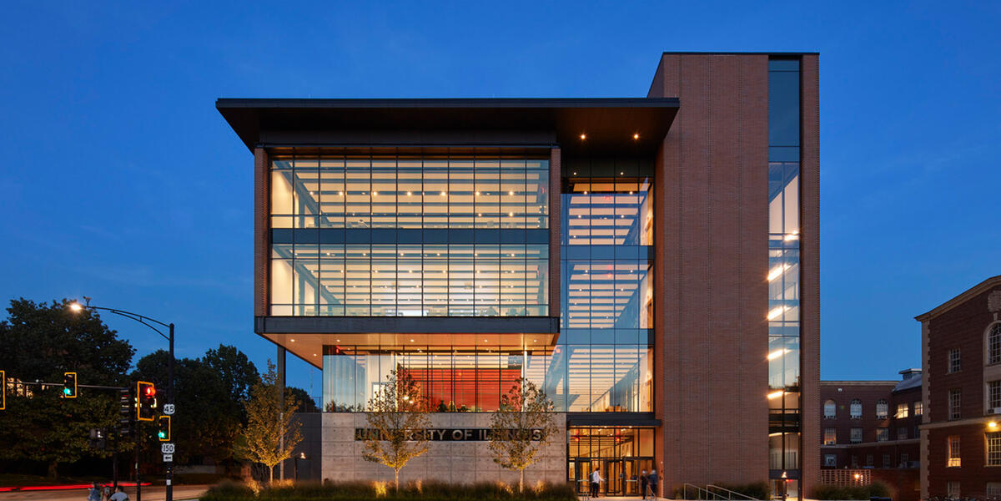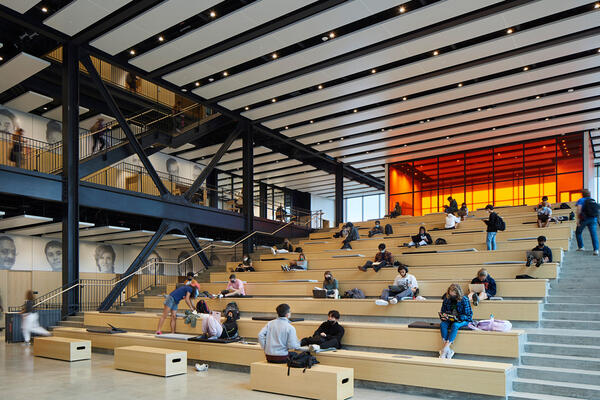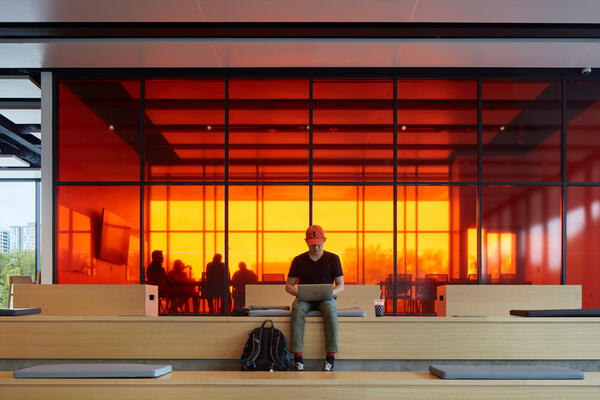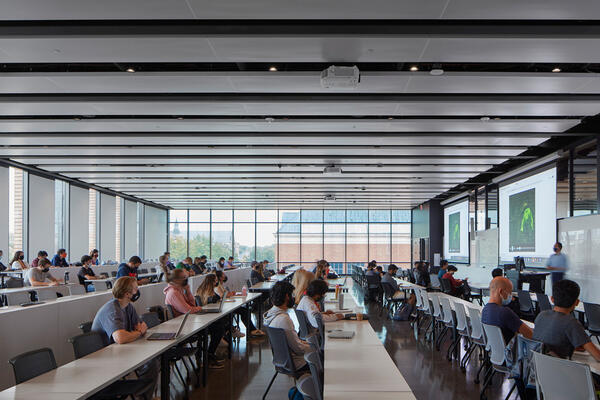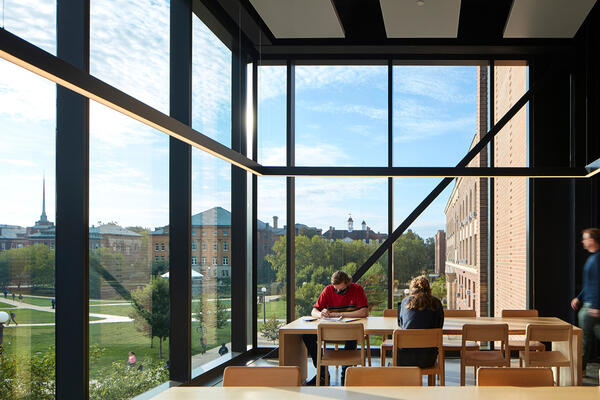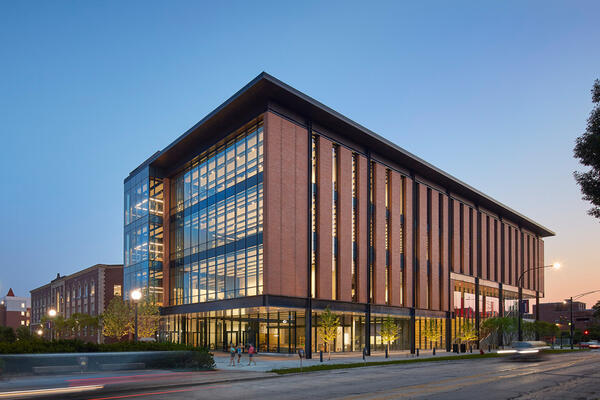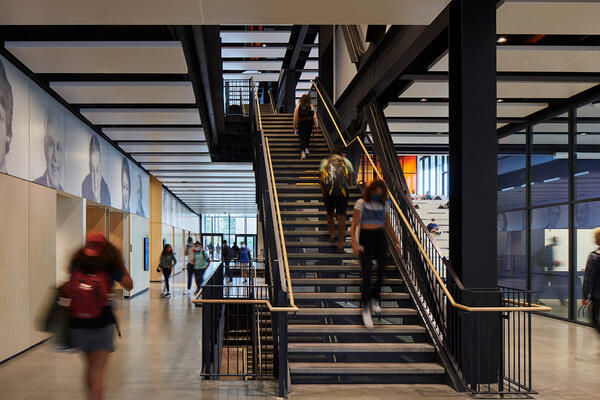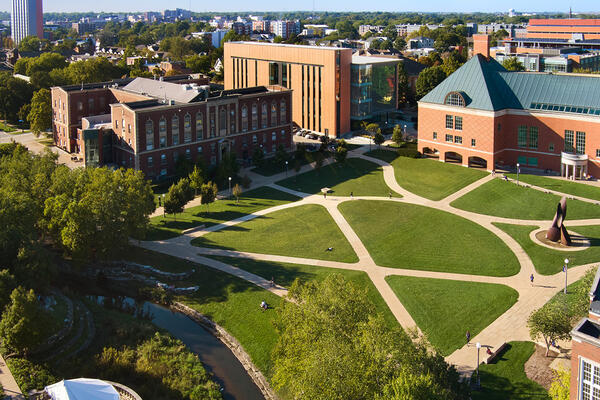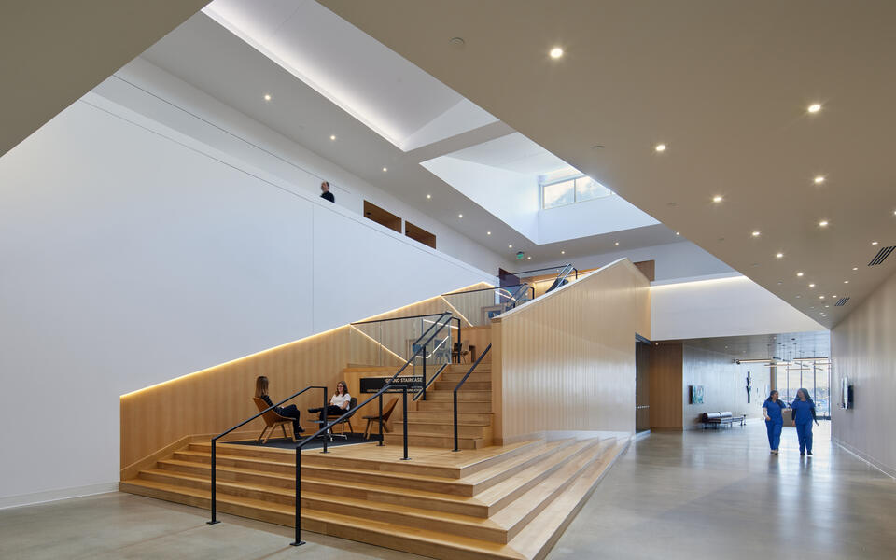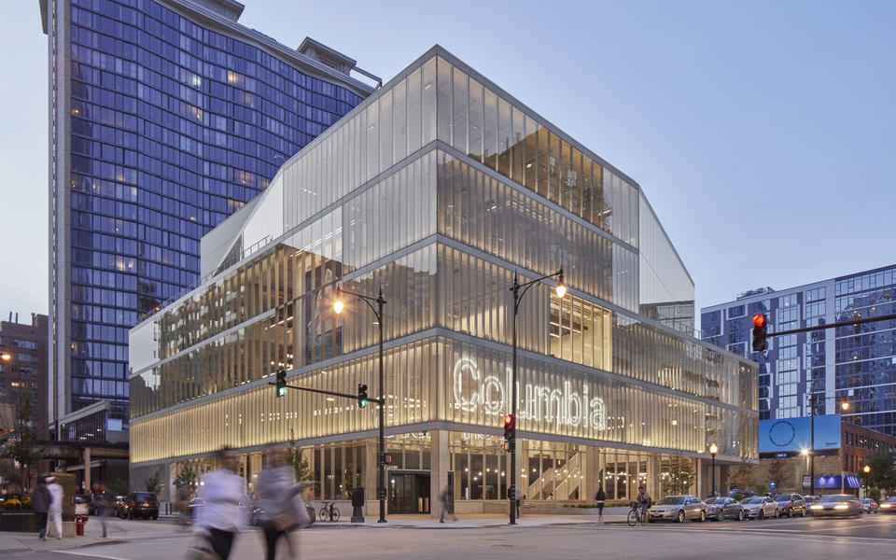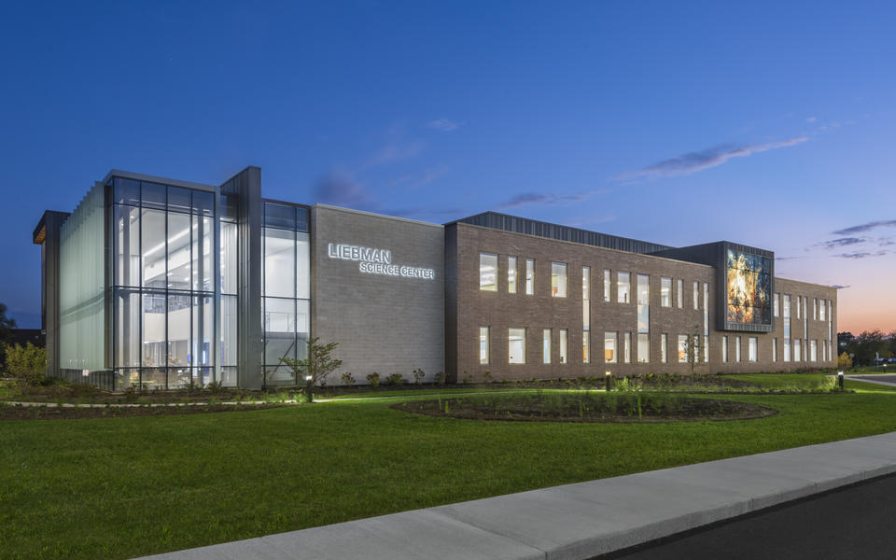The five-story building includes 24 classrooms, seven team rooms and informal study spaces throughout. The classrooms inspire collaboration by accommodating a mix of traditional, active, theater and in-the-round learning styles. A 500-seat auditorium is located in the basement. The building is designed to meet significant sustainability goals, with features that include geothermal and radiant heating and cooling, improved air quality through low VOC materials and dynamic glazing to mitigate solar gain on the east and west facades.
Team
Owner
Vermillion Campbell Development
Owner's Representative
Campbell Coyle Holdings, LLC
Architect
Skidmore Owings & Merrill, LLP
Project Location
Urbana, Illinois
Size
124,130 SF
Awards & Certifications
LEED Platinum
USGBC, Illinois - Market Leadership Design and Construction Award

