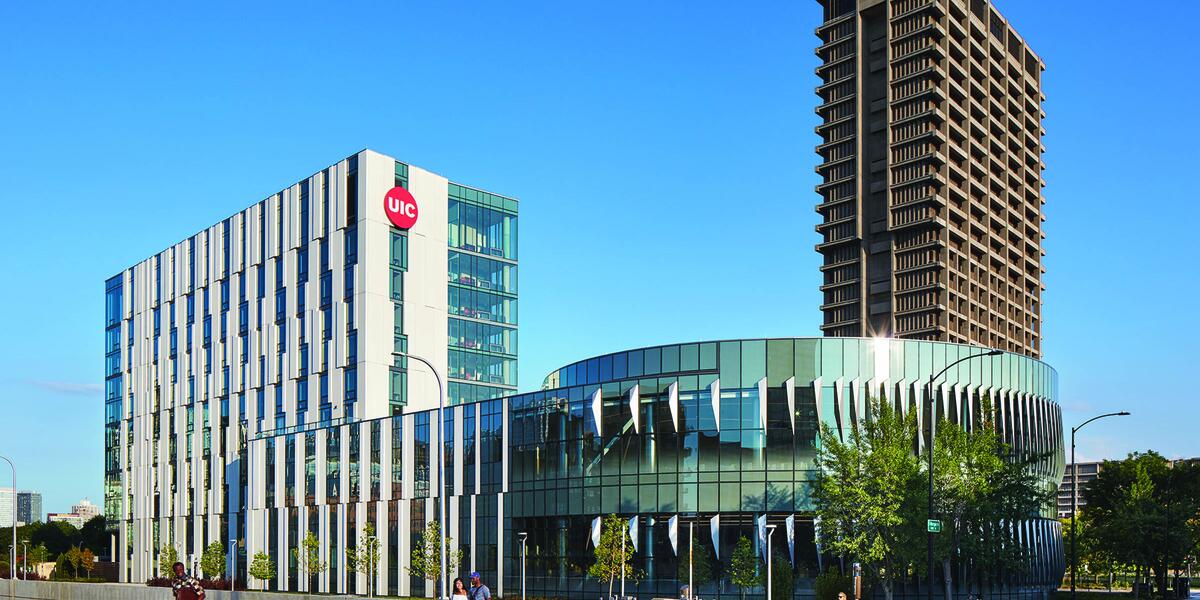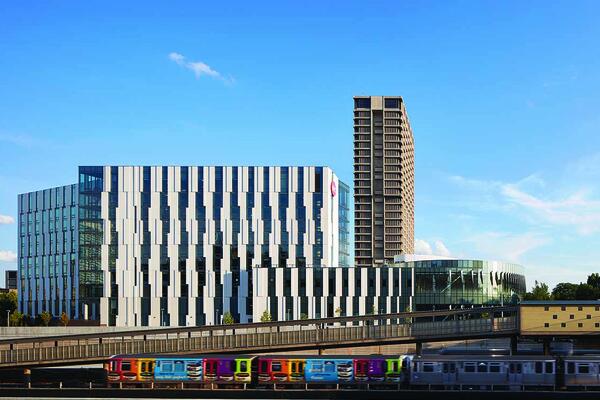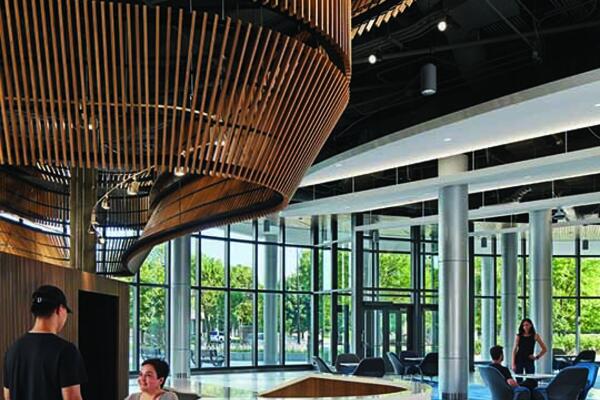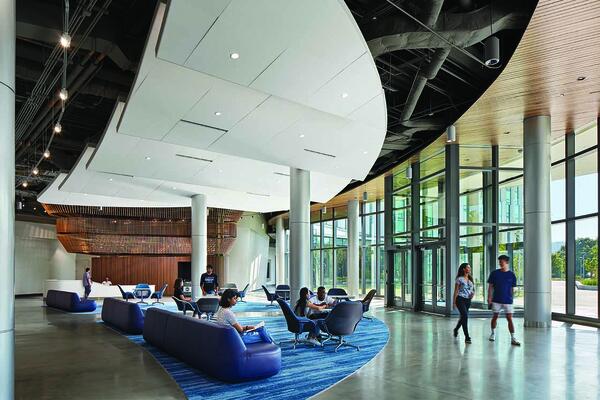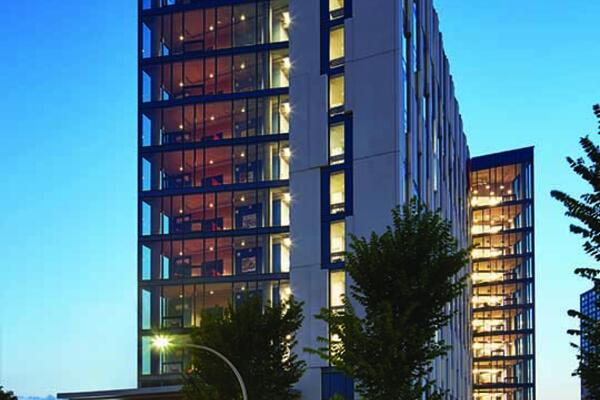With this new facility, UIC’s goal is to improve engagement and the out-of-classroom experience for first-year students, as well as create inspiring learning spaces. The new 200,000-square-foot facility encompasses a living-learning community. It includes 10 stories and 548 beds for student housing, as well as a 50,000-square-foot academic component. The complex has been certified LEED Gold.
Sustainability was a key design driver from the start of the project. The building is sited in response to optimal solar orientation to mitigate heat gain. Extensive daylight studies with regard to the classrooms helped inform the design of folded aluminum fins along the exterior of the building to allow for maximum natural light while blocking direct glare.
The student housing portion incorporates both private and shared bedrooms. Approximately 16,000 square feet of residential public space features a fitness center, multiple social/gaming lounges, study lounges on each floor, laundry facilities, offices and a 10th-floor sky lounge. Within the academic facility the space includes three large lecture halls, four classrooms, several small group study rooms, a tutoring center, computer stations and several collaboration spaces. There is also a Starbucks located on the first floor.
For more information about this project, please see our 2018 Annual Review at https://www.pepperconstruction.com/AR2018/UIC.html and our 2019 Annual Review at http://www.pepperconstruction.com/AR2019/UIC-Residence-Hall.html.

