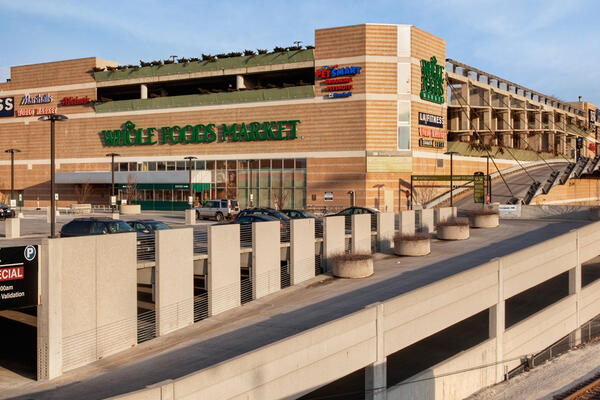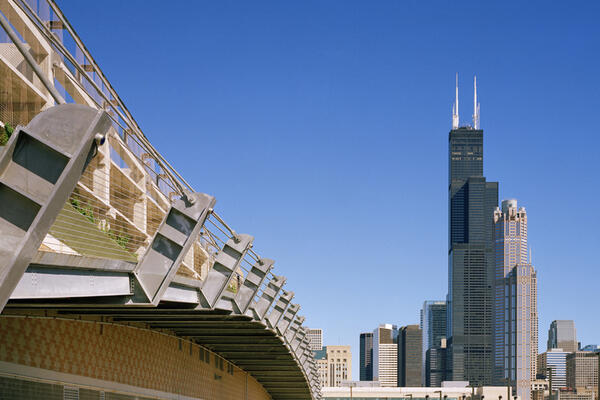Built on a former railroad yard, this mixed-use retail shopping center is located on the corner of Roosevelt and Canal in Chicago's South Loop neighborhood. The post tension, cast-in-place concrete power center features five stories and houses several bix-box retailers. The 320,000 square feet of retail space are topped by two and a half levels of parking for 1,200 cars. The project features a 30' high cable trellis for vines that are irrigated with stormwater stored in a concrete cistern integrated into the building's structure.
Team
Owner
JPS Interests
Architect
Eckenhoff Saunders Architects
Project Location
Chicago, Illinois



