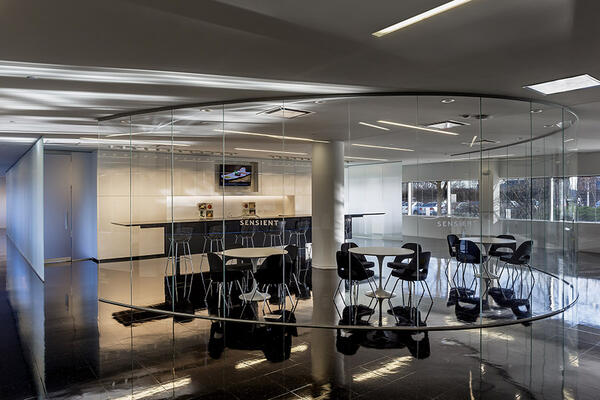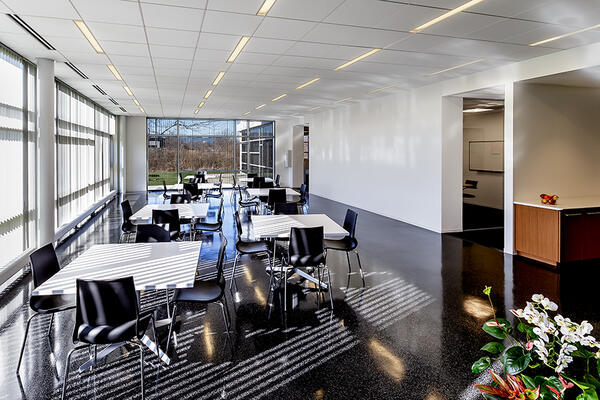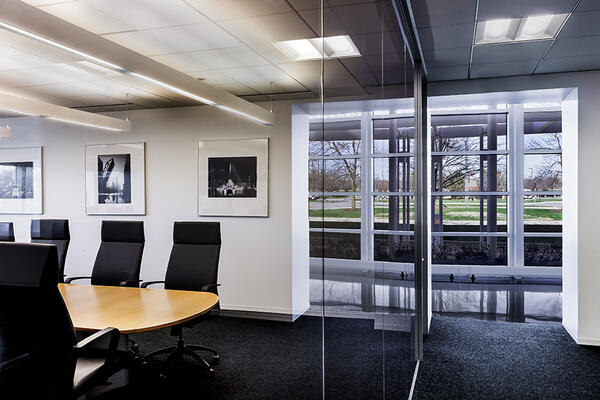Sensient Flavors relocated three of their business units to Chicagoland with one primary goal: creating a best-in-class facility. It also had to happen on an incredibly aggressive schedule. To deliver, the Design/Build team quickly mobilized, coordinating the mechanical and electrical trades through Design/Assist while gutting 66,000 square feet of office space back to the structure. The renovated facility provides laboratory space as well as unique flavor suites and a pilot plant to mimic large scale production operations. To further supplement this state-of-the-art food science laboratory, the space has extensive analytical laboratories and a showpiece culinary demonstration room which utilizes specialty curved glass and high-end finishes.
Fast Track Accomplishment
Renovations of the laboratory facility to relocate three North American business units and their corresponding labs, while planning for future changes. The project occurred within budget and in 6 months from initial design discussions.
Flexible Lab Space
Although a consistent and professional looking solution was required in the labs, the client also needed to ensure they had enough flexibility in the design to address the different needs of all different lab users.
Client Engagement
The new boardroom delivers a formal setting for Sensient to engage clients in a way never before provided. A newly renovated executive wing on the second floor offers employees and clients the best views of the surrounding prairie landscape and maintains a high level of privacy.




