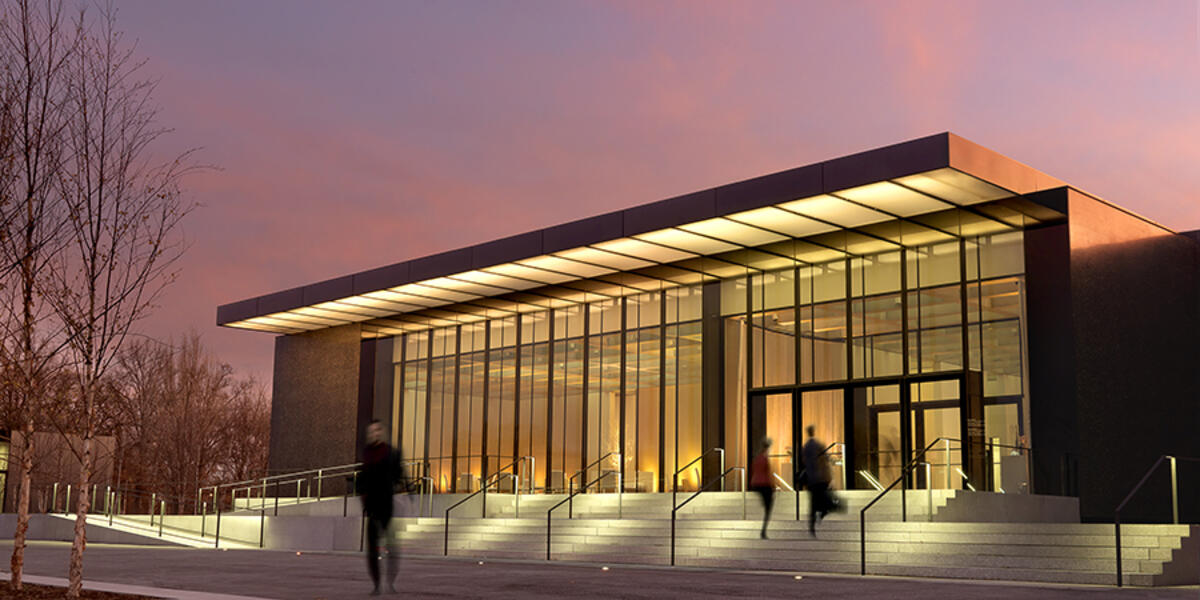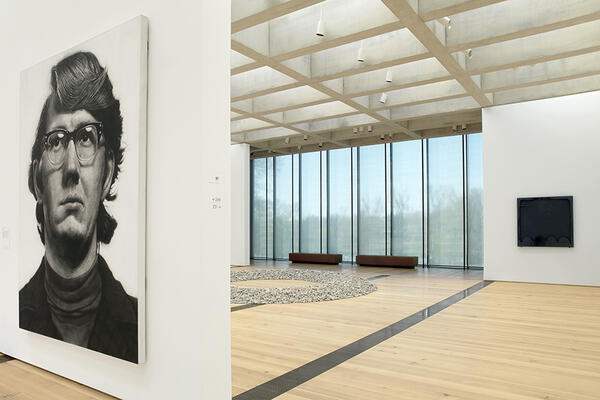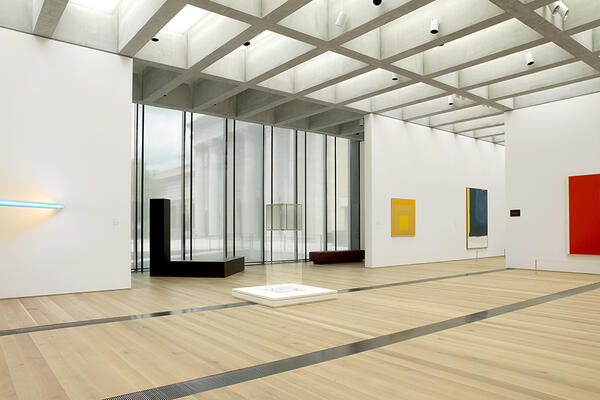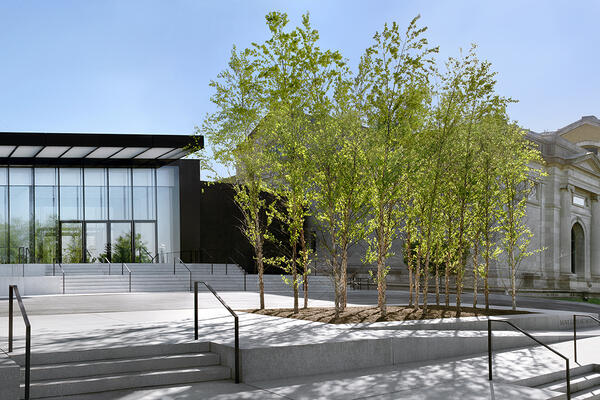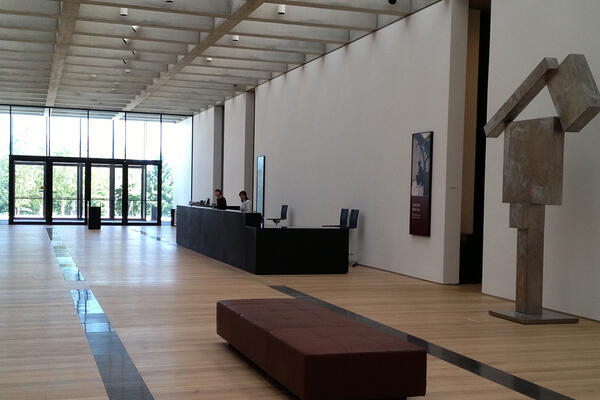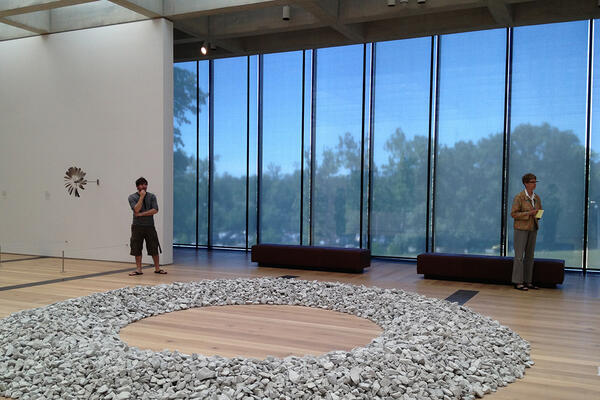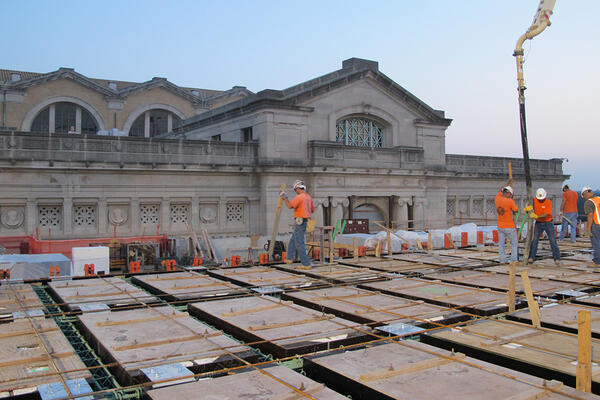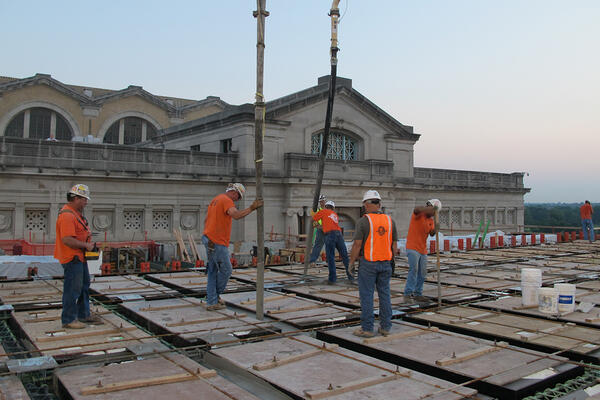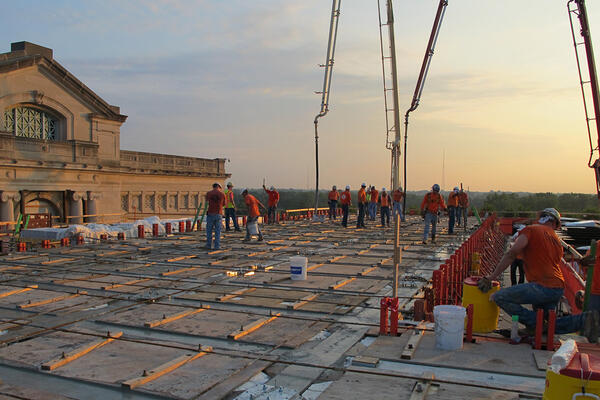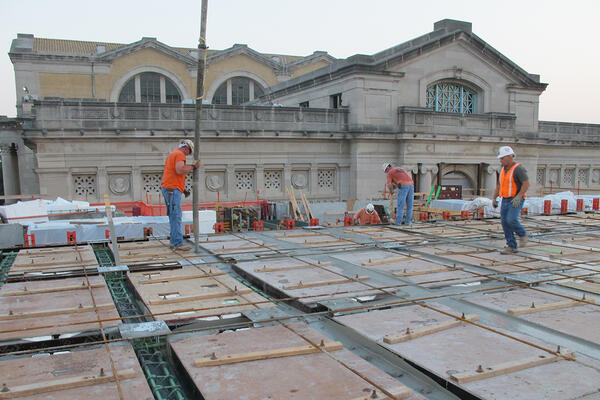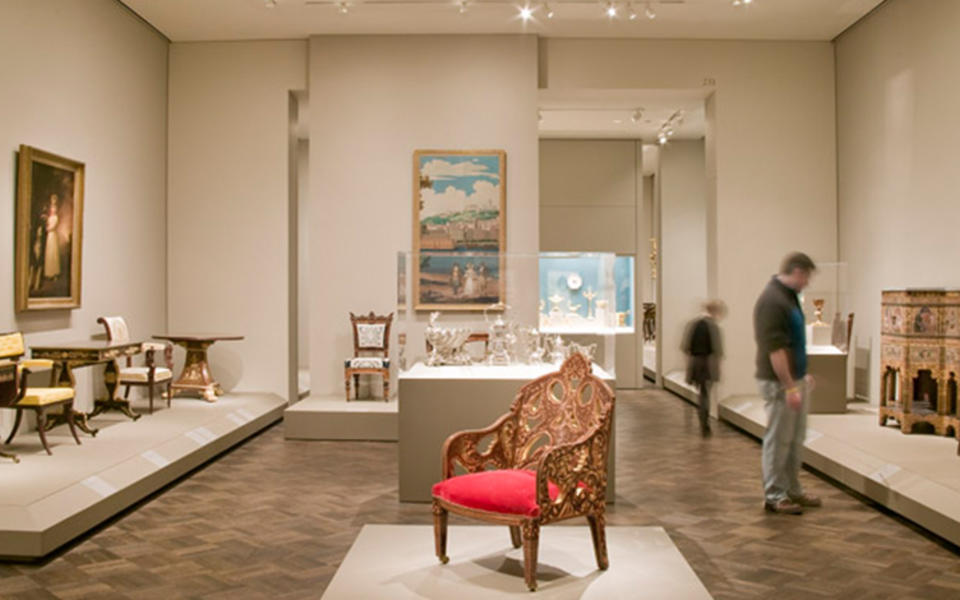One of St. Louis’ most ambitious construction projects is the landmark $130.5 million expansion to the historic St. Louis Art Museum. The sleek, David Chipperfield-designed, modern structure adjoins the Cass Gilbert-designed main building originally constructed for the 1904 World’s Fair. The project marks the most significant expansion in the museum’s history.
- The expansion provides 21 new galleries, 30 percent more public spaces, a restaurant and a parking garage.
- A new grand stair serves as a seamless transition between the museum’s main and lower levels.
- The dark, polished concrete facade of the new building incorporates aggregate from the Missouri River.
- Located in St. Louis' famous Forest Park, the project extended the museum into the park with landscape restoration designed by architect Michel Desvign. Included outdoor sculpture, restoration of grass, and new trees and shrubs.
- The expansion incorporates a new below-grade parking garage, a fully-accessible entrance and a dedicated bus/group entrance to relieve traffic congestion on Fine Arts Drive.
Team
Owner
Saint Louis Art Museum
Owner's Representative
Arcadis
Design Architect
David Chipperfield
Architect of Record
HOK
Joint Venture
Tarlton Corporation, KAI Design & Build
Project Location
St. Louis, Missouri
Size
200,000 SF
Awards & Certifications
LEED Gold

