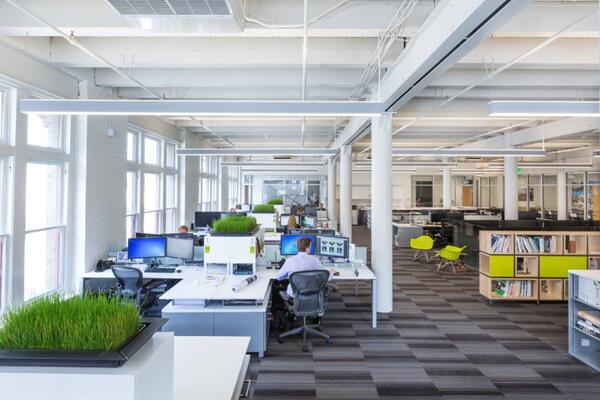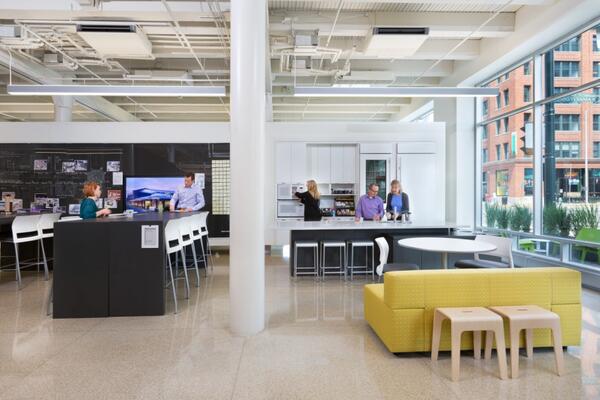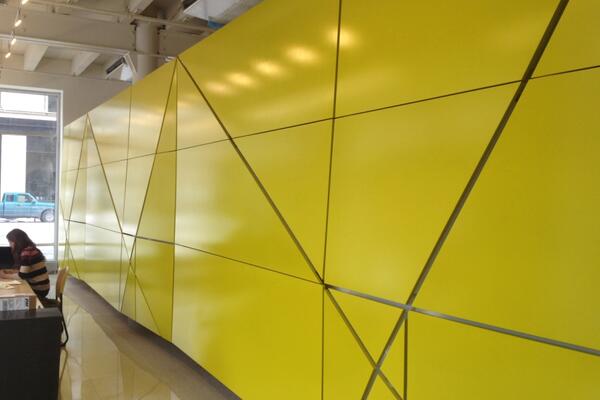RATIO knew they needed to stay downtown in the Wholesale District. With their focus on urban and campus design, keeping their space in a mostly-vacant building was an easy decision. Their location in the Ober Building places them in the heart of downtown and provides a sense of connection to the city. The recognizable Business Furniture sign and proximity to Bankers Life Fieldhouse are highly visible by local residents and visitors.
Understanding this, RATIO opened up their space, not just inside, but also outside. Their re-designed space applies their own sophisticated touch, with special consideration for the building’s history and a commitment to the environment. The phased renovation encompassed two floors of existing space and exterior features. Several unique design elements were incorporated throughout, such as a suspended feature wall, glass cube vestibule entrance, wood slat wall and a stair retro-fit with metal-clad side panels and stainless steel handrails.
Customizing the installation
From the outside, the new entrance and chartreuse feature wall offer interest to passers-by along Pennsylvania Street. The suspended feature wall was custom designed, and houses a kitchenette with casework, appliances and a flat screen. As such, it required a multi-step, multi-trade installation process and careful coordination with RATIO to identify the best materials and methods. The design was drawn in 3D, layering in the architectural model, steel fabricator’s model and framing, allowing the team to identify coordination issues and sequence the work in a way that cut the installation schedule in half. All work was installed correctly the first time, and the anticipated efficiencies gained on the feature wall were provided to RATIO upfront in the initial estimate, so it was incorporated into their overall budget.
Encouraging collaboration
Inside, the firm used Steelcase’s “benching system” as the model for their open office environment. The new setup fosters collaboration and staff engagement and encourages innovation and creativity. Conference and collaboration spaces are located throughout both floors, which allows clients to interact with the entire office and provides easy access for all staff. As a tribute to the history of their craft, each of the collaboration meeting spaces is named for well-known former Indianapolis architects, landscape architects and interior designers who embodied many of the same design principles that RATIO applies in its practice today. Unifying the outside with the inside is the Design Lab, which takes up a significant amount of space on the first floor and includes sidewalk seating. It is used to conduct design charettes, educational programming, client presentations and employee meetings.
Sensitivity to the environment
Materials and furnishings were carefully selected with the environment in mind. Exterior furniture is made from recycled plastic milk jugs. And, the few remaining enclosed offices were moved to the interior, so staff who are in the office the most amount of time have the greatest amount of day lighting since access to day light has proven to increase productivity and improve office morale. The project itself sustains an historic building, and it incorporated many sustainable features to seek LEED Silver certification.




