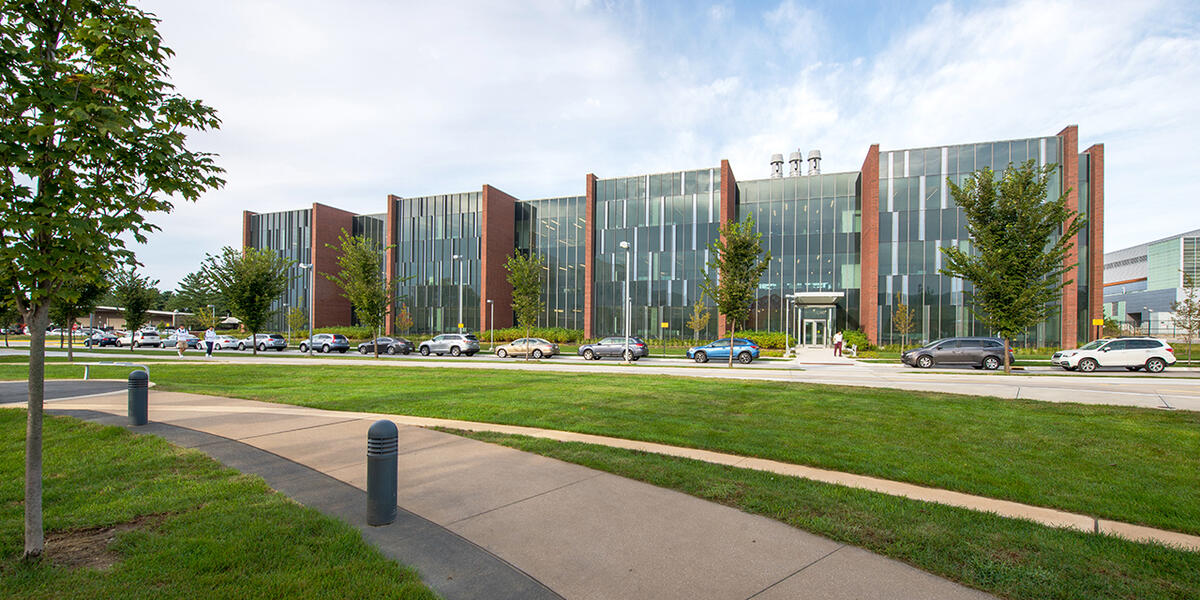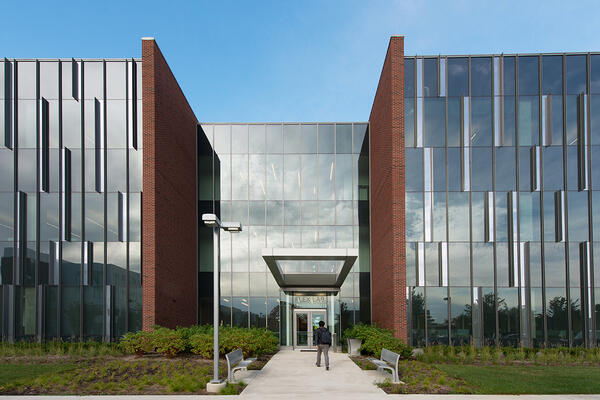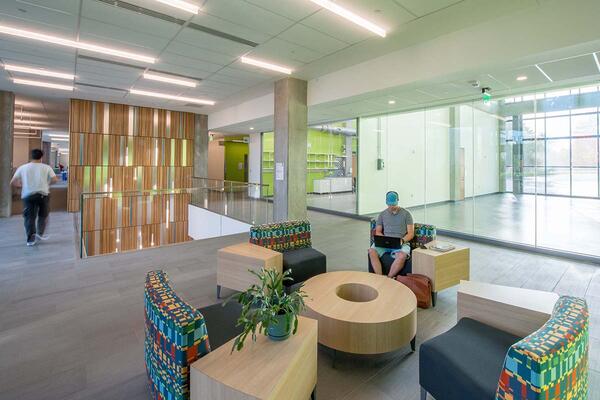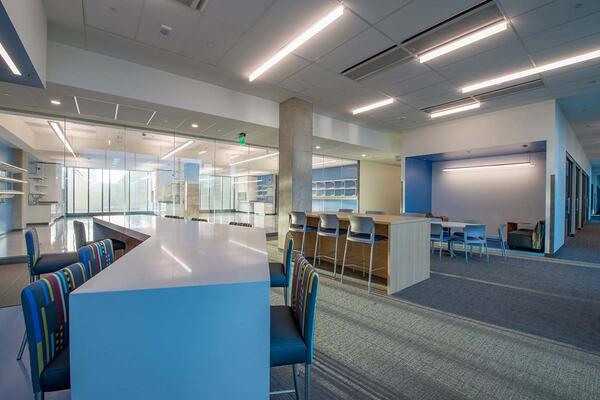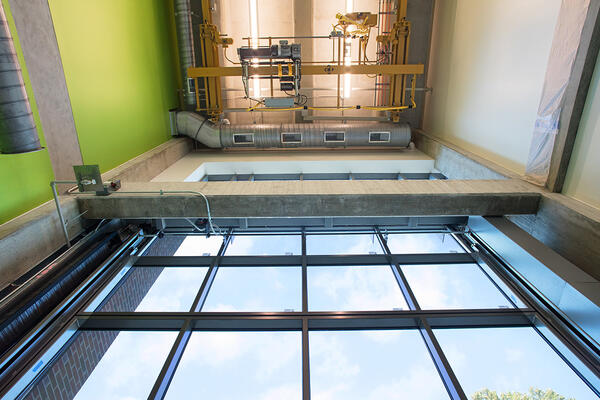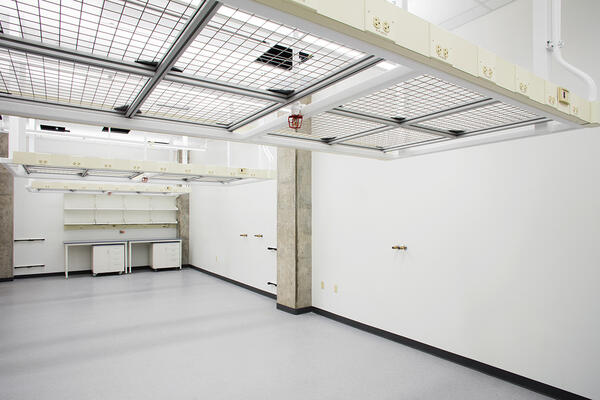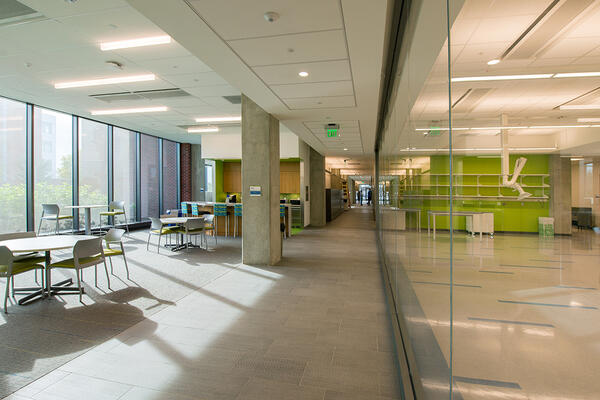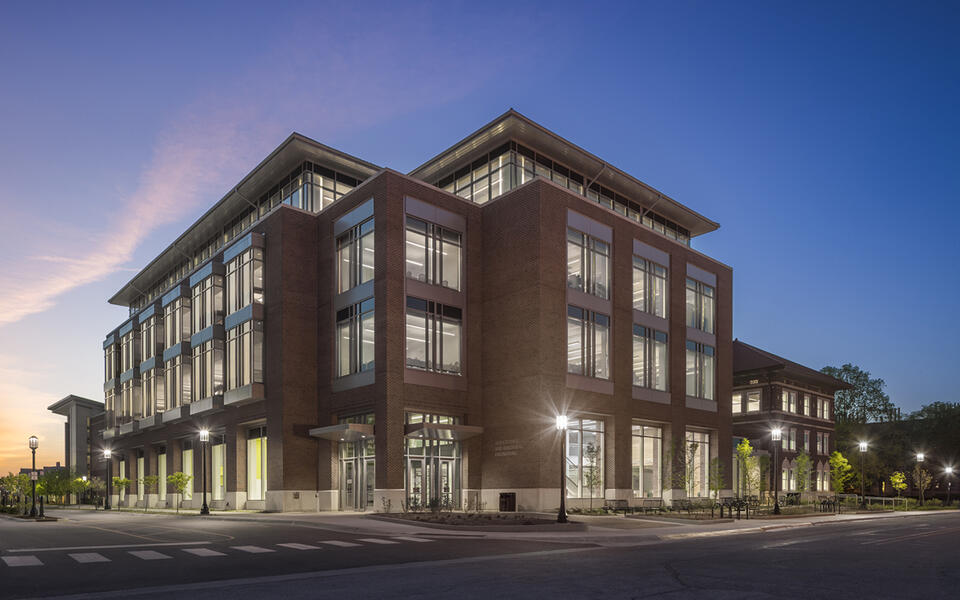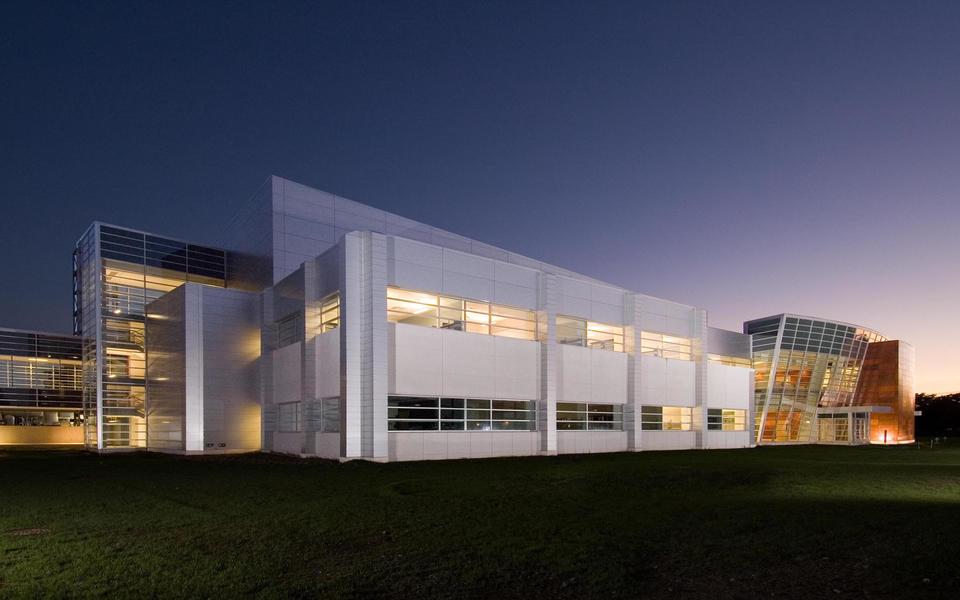The Purdue University Flex Lab facility is a new multidisciplinary engineering research building that features state-of-the-art wet and dry labs and open collaboration spaces. In alignment with national academic research trends, the facility houses multiple lab types in a flexible arrangement to accommodate Purdue's evolving research needs. During the project, departs were relocated while additional spaces were renovated in the existing schools of engineering.
Team
Owner
Purdue University
Minority Joint Venture Partner
Davis & Associates
Architect
Jacobs / Ennead
Project Location
West Lafayette, Indiana
Size
107,850 SF

