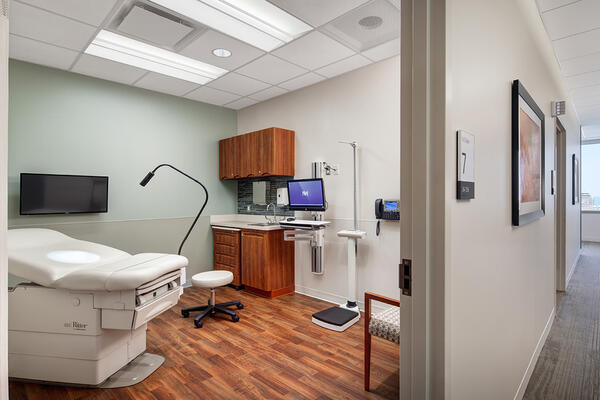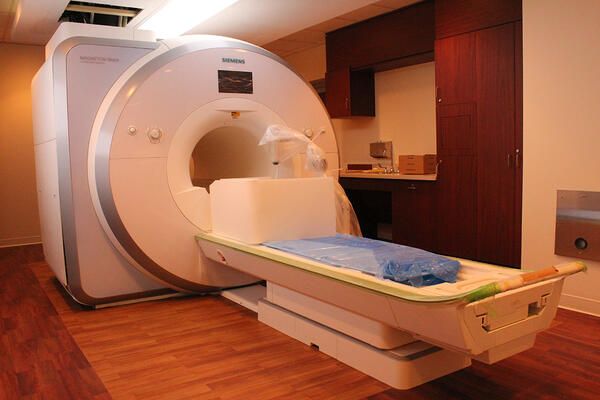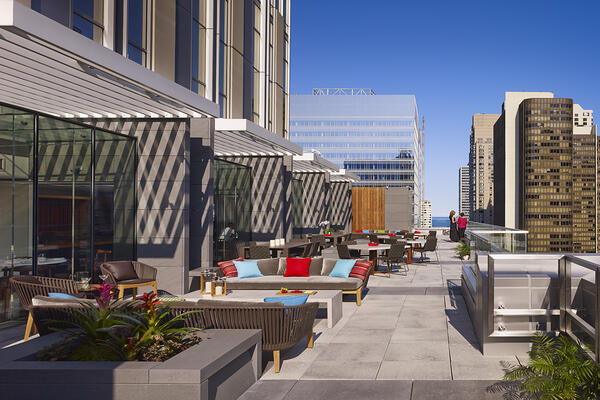Collaborating with Lend Lease, Pepper built the interiors for this 25-story high rise with curtain wall and precast exterior skin. The building contains several floors of parking, lobby and retail, building support and mechanical equipment. Floors 7-21 house NMH programs and support space, including medical offices and physician practice lease space. The building features two MRI machines on the 17th floor, believed to be the highest in the world. The project team worked extensively with medical staff to ensure the distance from the ground would not alter the machines’ imaging quality. The one-million-square-foot facility is projected to add 600 new jobs and will offer a range of diagnostic services and a state-of-the-art Musculoskeletal Institute.
The project was featured as the cover story on Medical Construction and Design Magazine's 2015 November-December issue.





