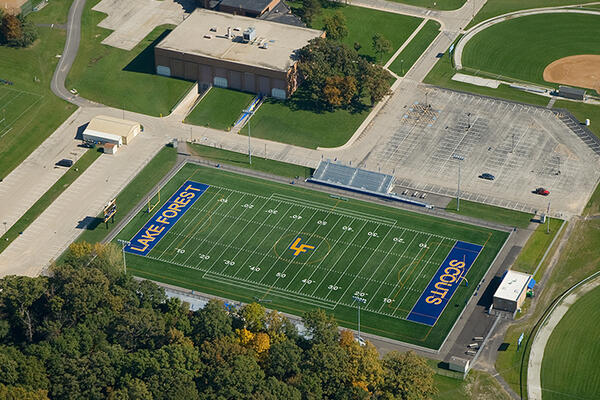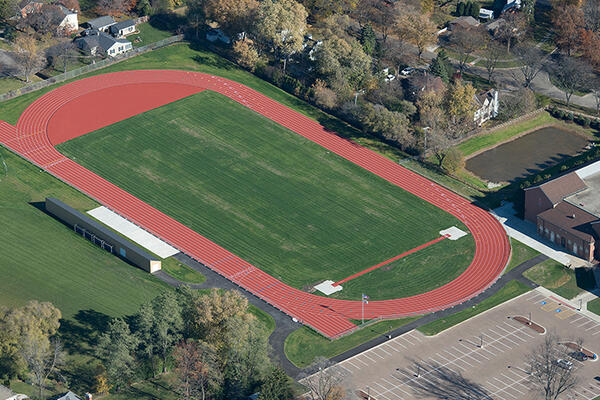In order to remain current and prepare their students for life and work in an increasingly technological and competitive global economy, Lake Forest High School decided to renovate their facilities to further integrate technology into the classroom. Renovations, 69,170 square feet in total, included the kitchen, cafeteria, media center and miscellaneous upgrades throughout the building. A 111,330-square-foot classroom addition included a commons, classrooms, dining and kitchen facilities, woodshop, locker rooms and athletic spaces. Pepper also constructed a new athletic field complex and renovated existing buildings on the West Campus. The facility upgrades made technology more accessible for the school, enhancing education and keeping students up-to-date with the skills necessary in the modern workforce.
Team
Owner
Lake Forest Community High School District 115
Architect
Perkins + Will
Project Location
Lake Forest, Illinois



