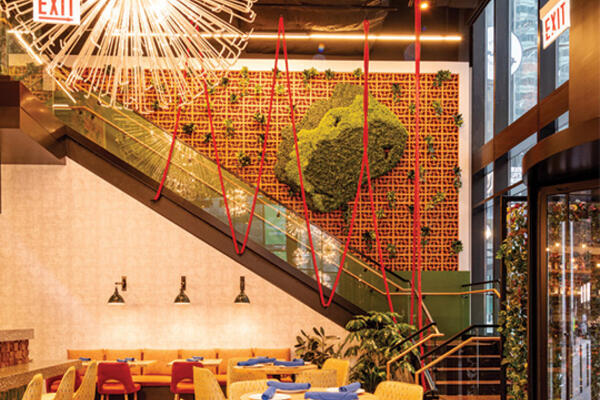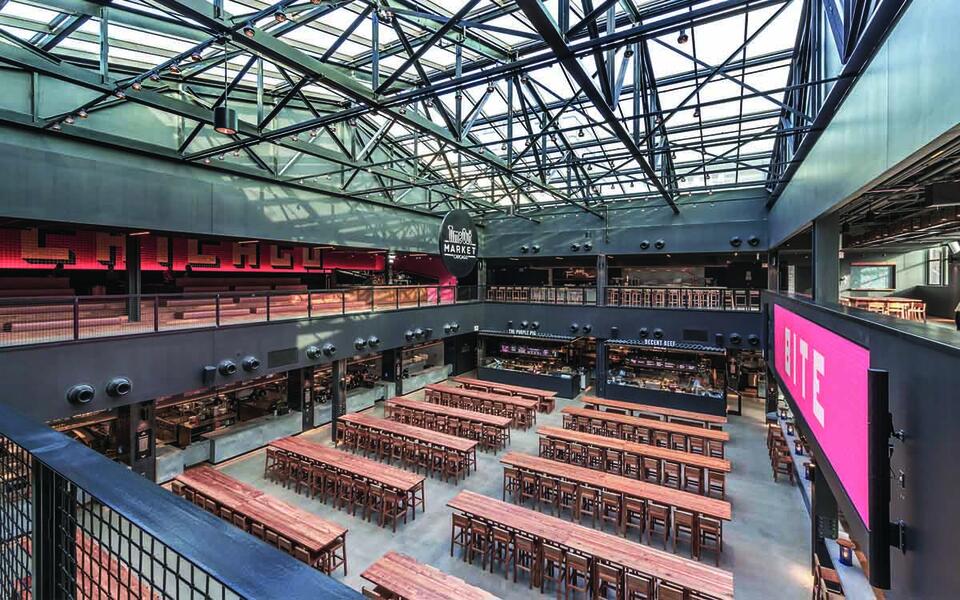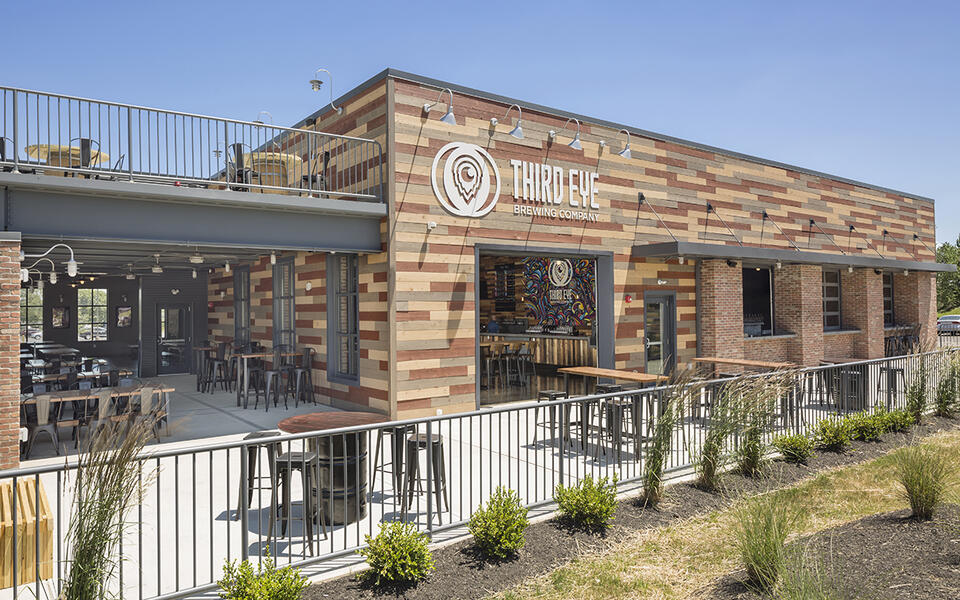Located within the Willis Tower, the two-story full-service restaurant buildout includes a show kitchen, a back-of-house and front-of-house kitchen, two interior bars and an outdoor terrace with a bar. The char-house restaurant features a main dining area that seats 400 as well as private dining areas. In addition, the space includes a monumental stair and a two-stop elevator.
Team
Owner
Equity Office Properties Trust
Architect
Simeone Deary Design Group
Project Location
Chicago, Illinois
Size
21,100 SF










