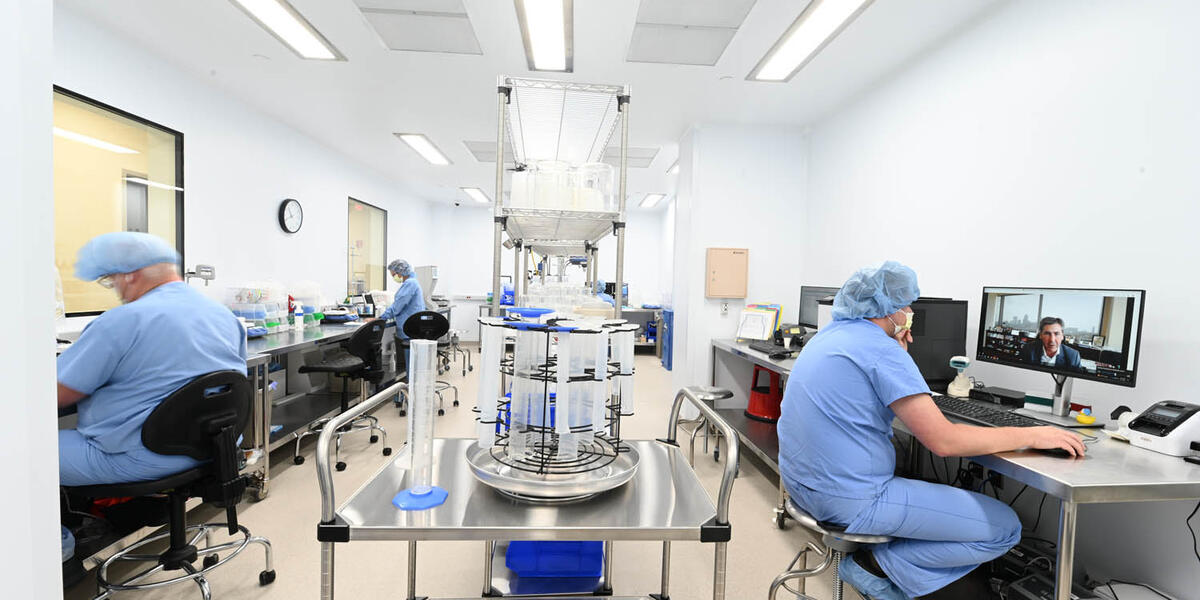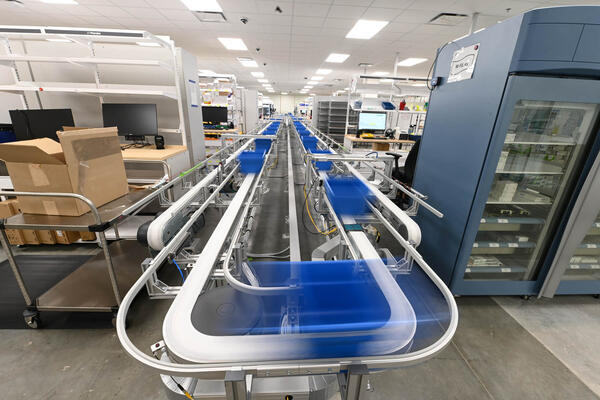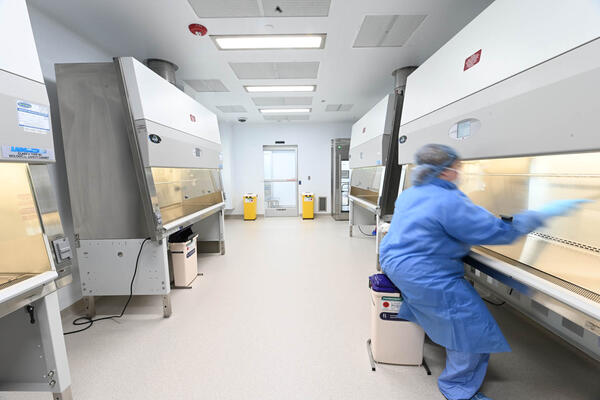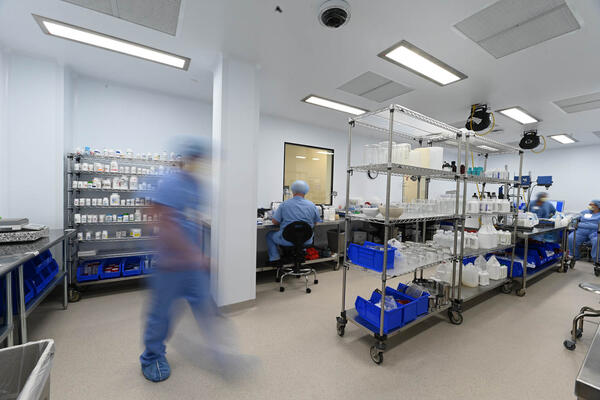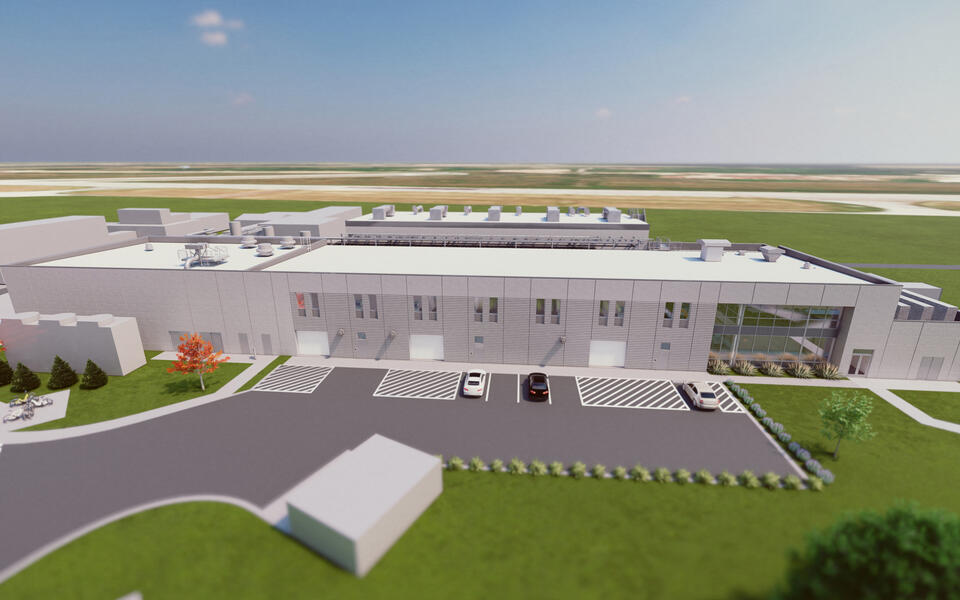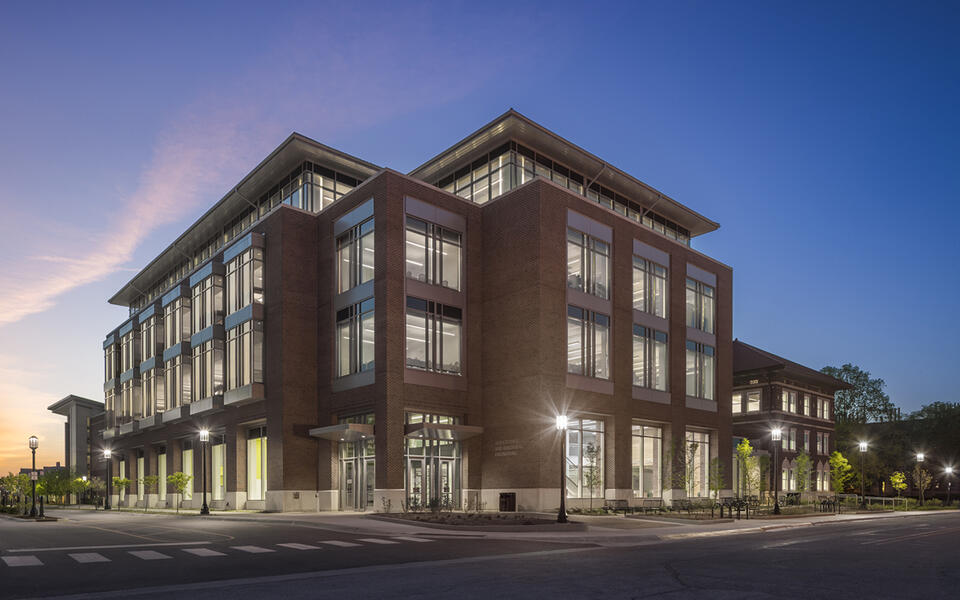The 131,000-square-foot Integrated Services Center centralizes pharmaceutical purchasing and distribution for IU Health and is the first of its kind in Indiana. The renovated warehouse features pharmaceutical cleanrooms, pharmaceutical compounding hoods and drug storage. Additionally, we built a partial second-story mezzanine with office and shell space for future growth.
Team
Owner
Indiana University Health
Architect
BSA LifeStructures
Architect
MSKTD & Associates
Diversity Partner
Davis & Associates
Project Location
Plainfield, Indiana
Size
131,000 SF

