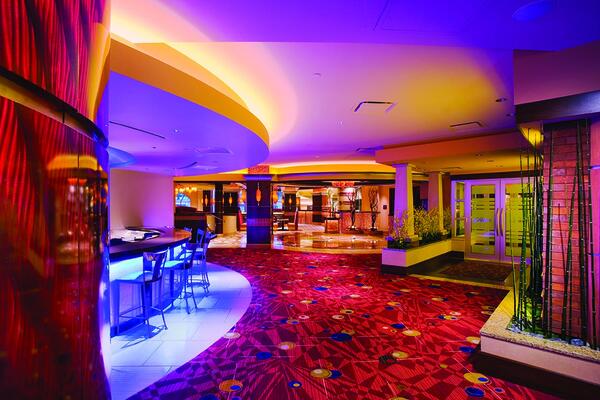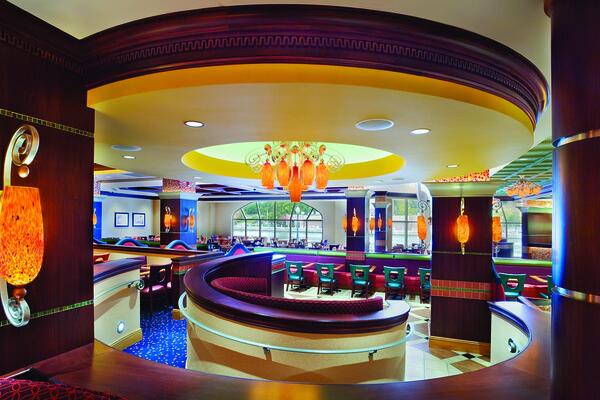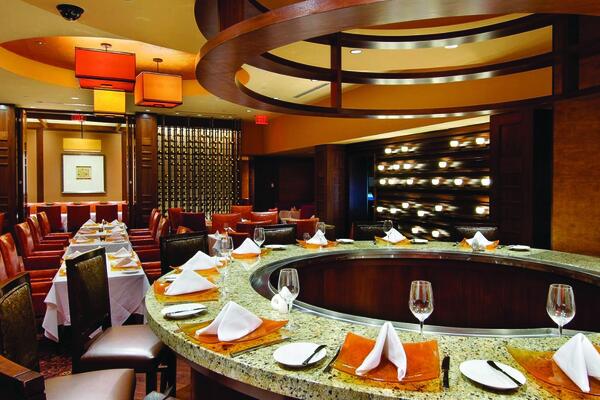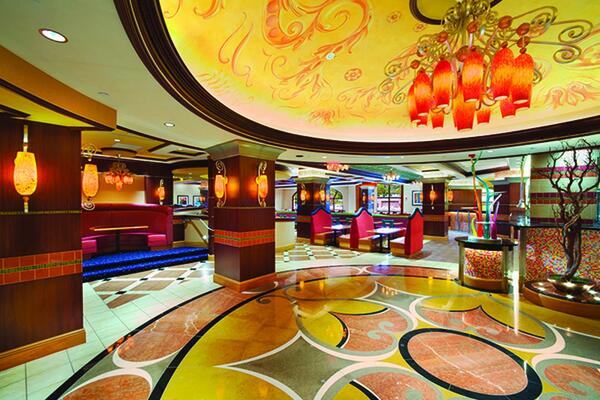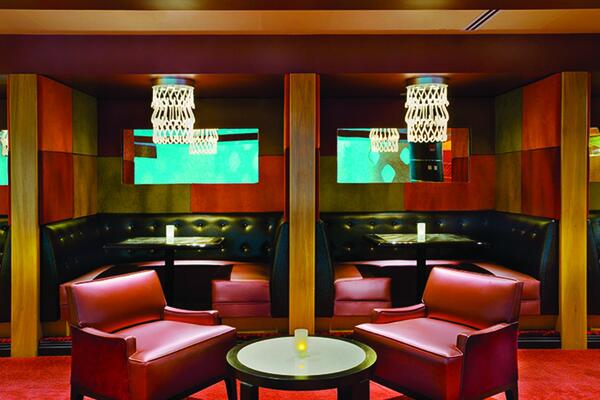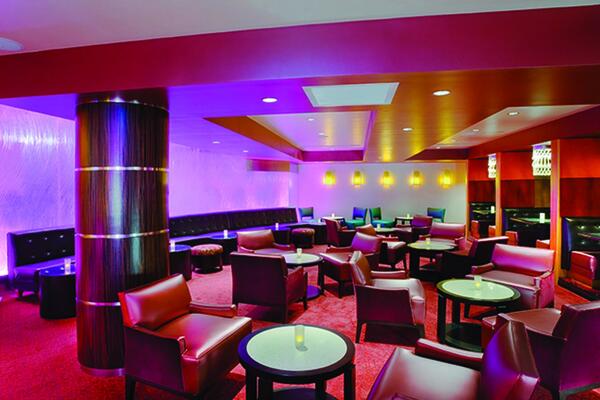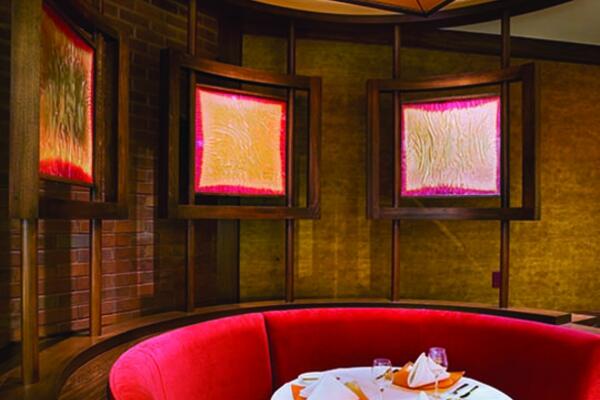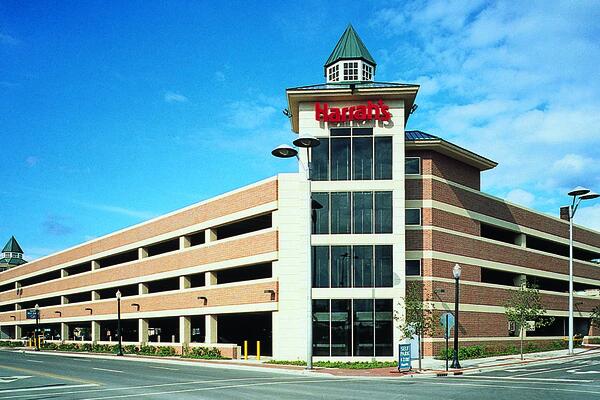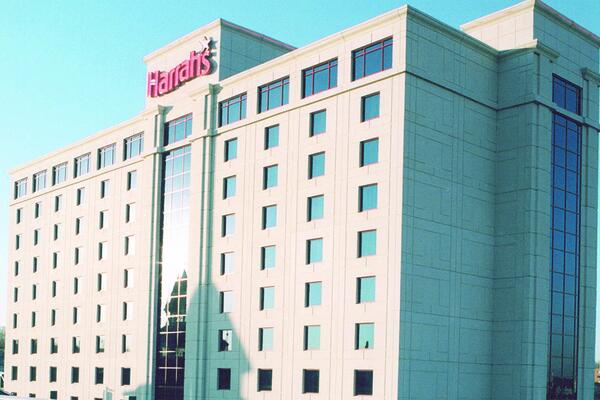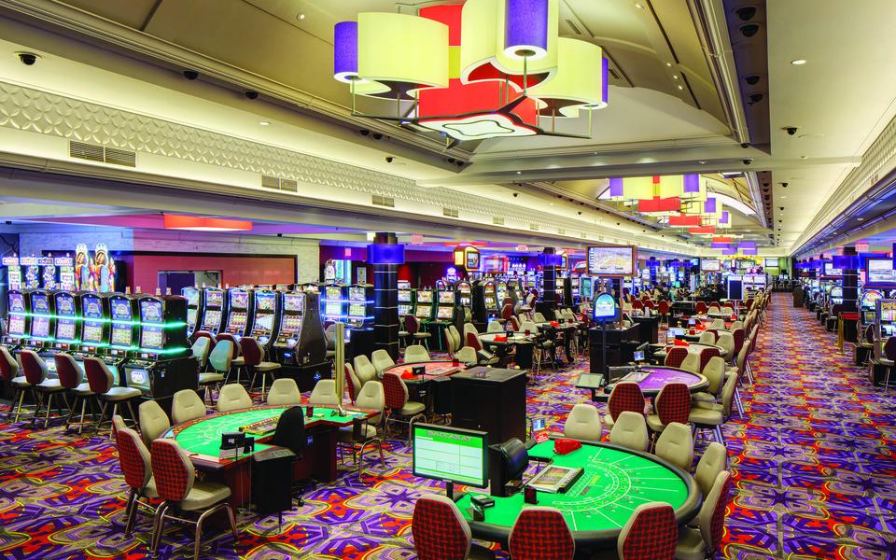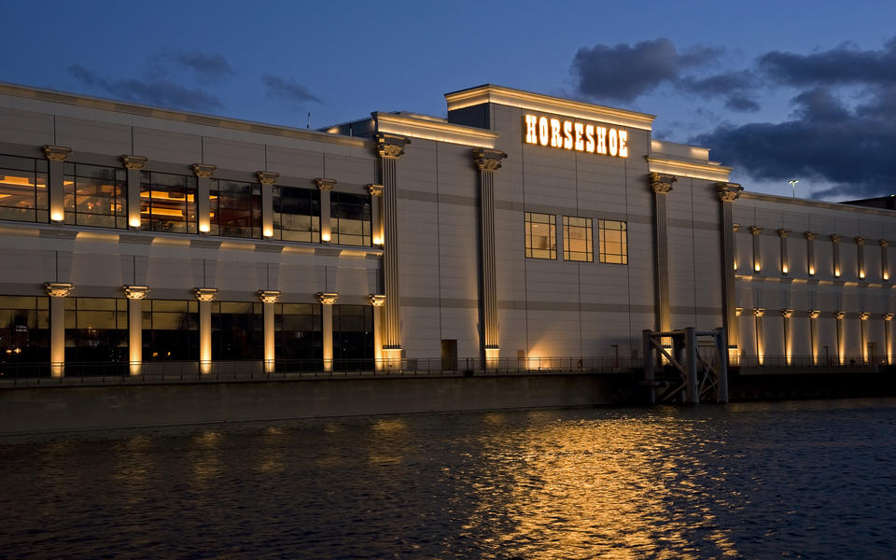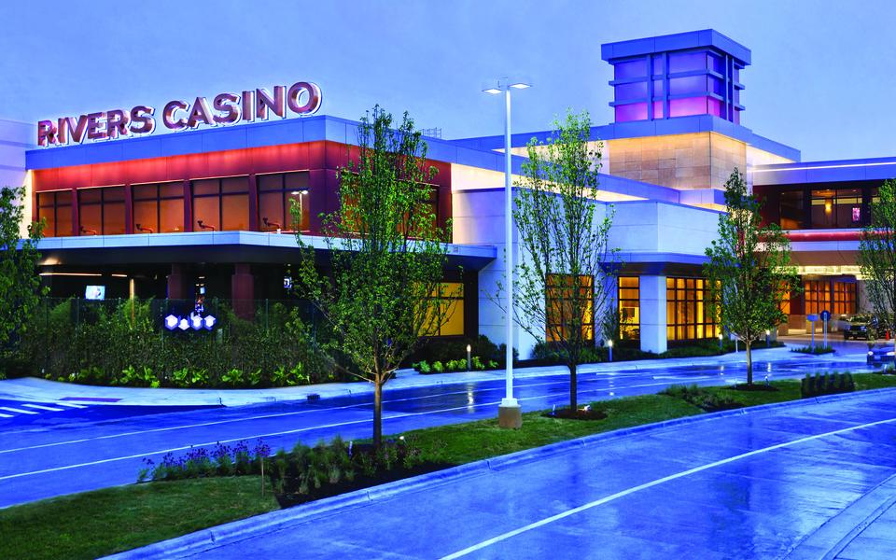In 1993, Pepper built the original 63,000 s.f. pavilion and restaurant facility for Harrah’s Hotel and Casino in Joliet. Since then, we have continued to help expand and renovate the pavilion to enhance the guest experience. In 1995, a new 12,000 s.f. addition was created to incorporate a banquet room in the existing facility. An additional kitchen area was also included and the cashier and ticket sales were renovated.
In 1996, Pepper completely renovated 20,000 s.f. of the facility, encompassing the existing restaurant and public areas. In 2006, we completed a 35,000 s.f. remodel of the existing pavilion. The work was completed in four phases over a 12-month period. To minimize disruption to ongoing operations, the new areas were completed prior to closing and demolishing the existing areas.
In addition, we added a newly constructed 11-story hotel featuring 204 luxury rooms and suites with over 5,000-square-feet of versatile function space. To accommodate guests, we built a bridge to connect the hotel and casino and also added a 221,000-square-foot precast concrete parking garage with a 700-car capacity.



