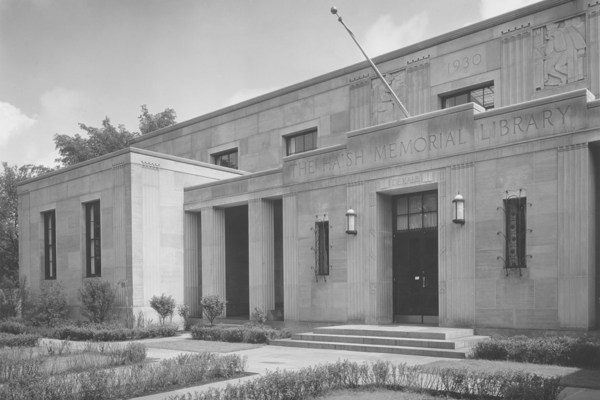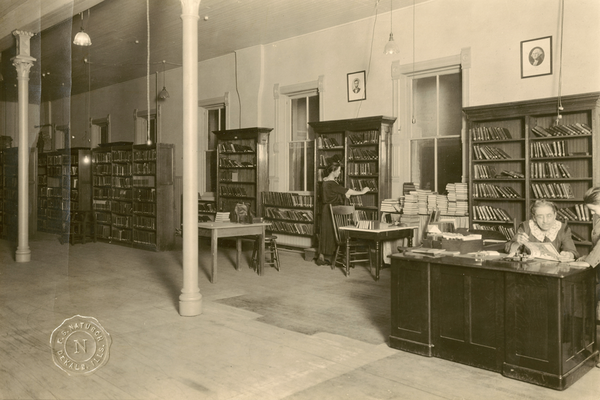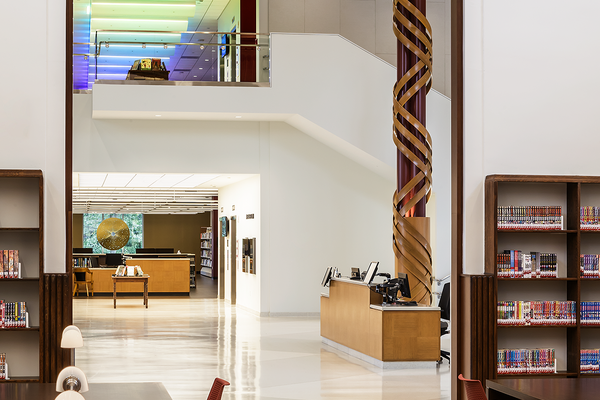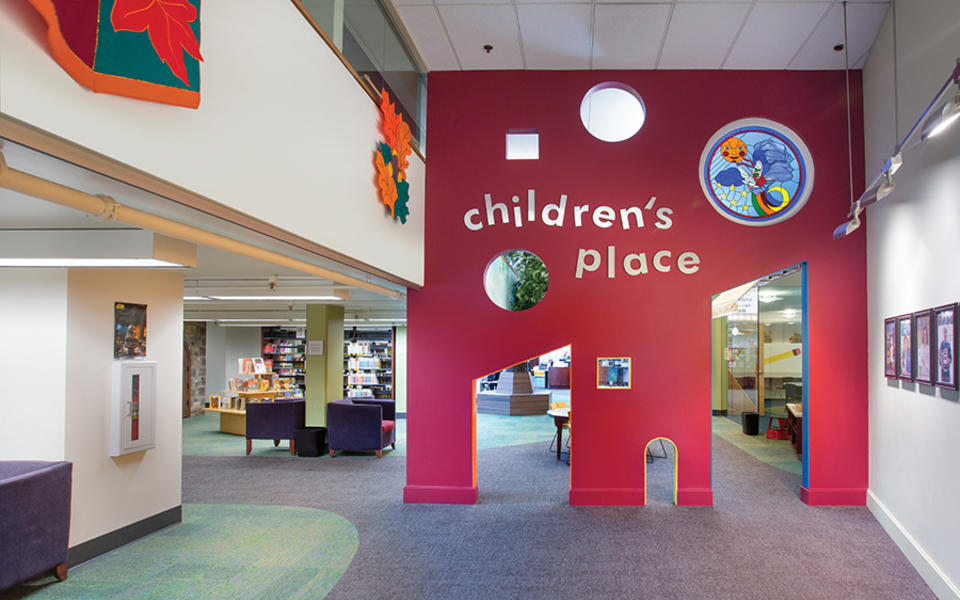The 16,000-square-foot DeKalb Public Library started as a reading room stocked with donated books in the 1880s. The current building was constructed in 1930 through a $150,000 gift from local barbed-wire magnate Jacob Haish. It's a beautiful example of the art deco style and was added to the National Register of Historic Places in 1980.
About 1,000 people visit the library daily, where they can browse 100,000 items in the building’s collection, use the computers or attend a program. Previously, offerings were crammed into the Haish Memorial Library. For every item added to the collection, they had to remove one and if an item had not been checked out for two years, it was taken off the shelves. What’s more, the building was not handicap accessible. Seeing the need to improve the aging building and provide more space for library patrons, library leaders started talking about expansion in 2007. In turn, they adopted a resolution promising to expand.
- In addition to renovating and preserving the historic library, we constructed a new 51,000 square-foot, two-story addition which increased the total size of the library to 68,000 square feet.
- The new space features improved access to technology with a collaboration room, 3D printers and gaming systems, as well as increased lobby space, dedicated children's and teen areas and meeting spaces available for public use.
- Nagle Hartray Architecture's design challenge was to allay Library and community concerns about adding onto its historic building without compromising the efficiency of an expanded floor plan. The design addresses these concerns by repeating the rhythm of the existing building plan, defining a new central building entry that makes all areas of the expanded floor plan equally accessible, and using the language of the existing architecture as a basis for the new without the type of simple imitation that would confuse old and new.
- This restoration was made possible through a combination of library and city funding and public support.




















