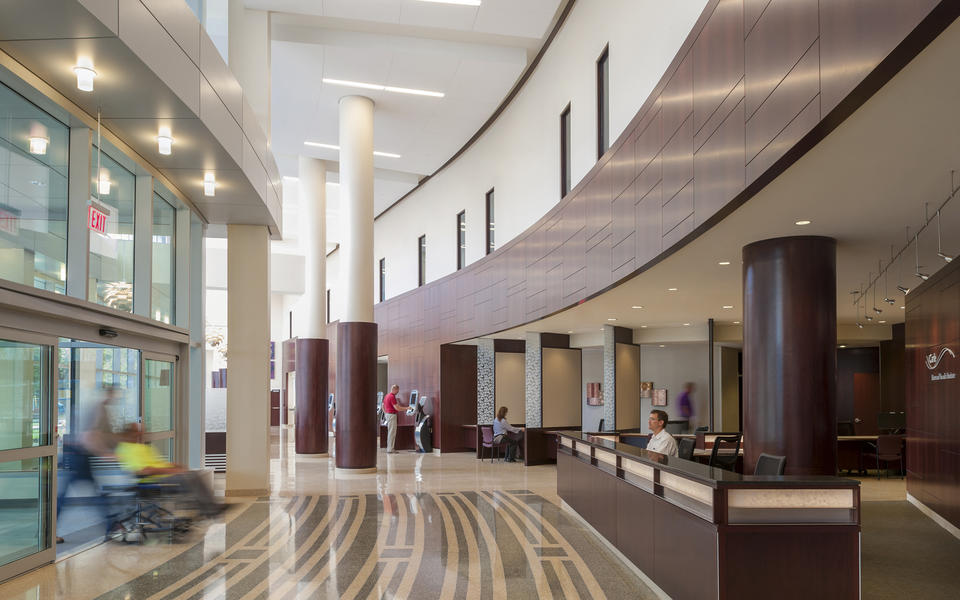Renovations to a cath lab and recovery area on the hospital's third floor, completed in six phases.
- Construction of a new cath lab
- Renovation of 8 patient recovery rooms
- Renovation of pharmacy
- Upgrades to 2 existing cath lab HVAC systems
- Renovation to support area and offices
- Renovation of cardiac operating room and cath lab unit corridor finishes
Team
Owner
Elkhart General Hospital
Architect
Anderson Mikos Architects, ltd.
Project Location
Elkhart, Indiana
Size
10,000 SF
Project Stories
Using mockups to test clearances

Transporting and placing steel inside an existing, occupied space presents challenges. Concerned the steel beams would not fit some tight spaces, the team created cardboard mockups of the steel beams. The mockups were then carried through the hospital to test the clearance. As a result, the team worked with the designers to modify the size and configuration of some of the beams so upon delivery there were no issues.


